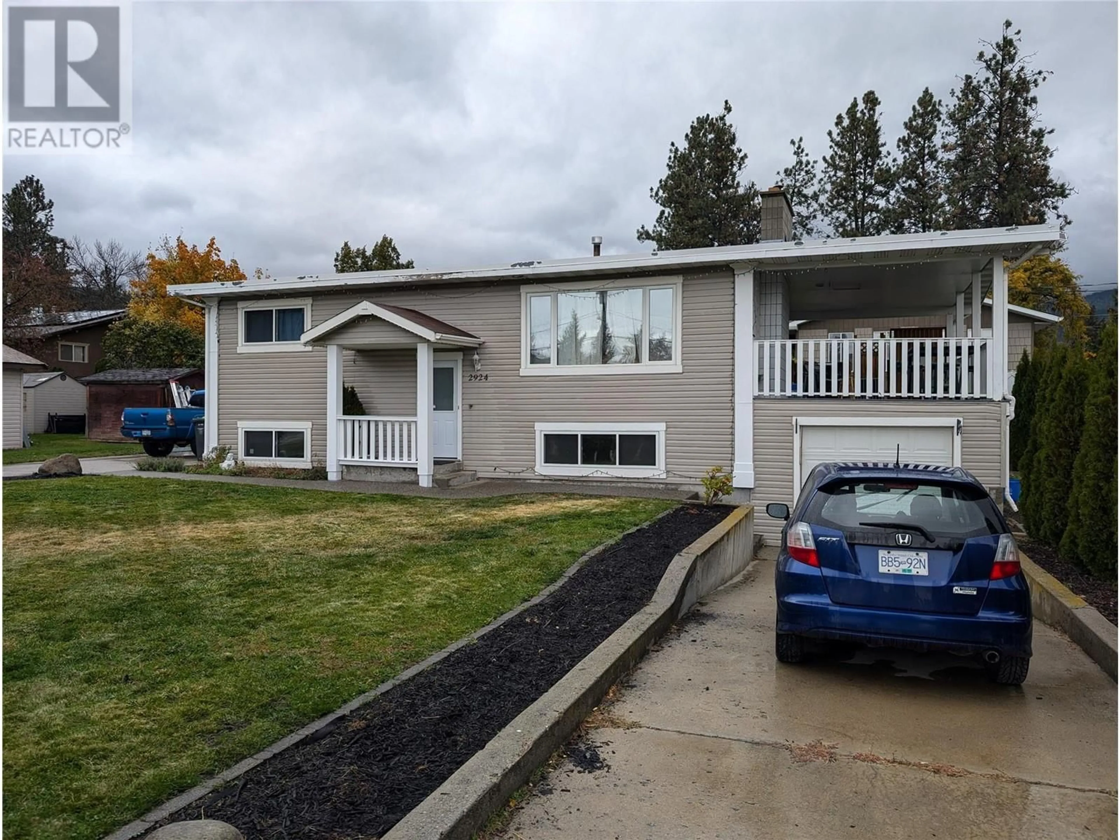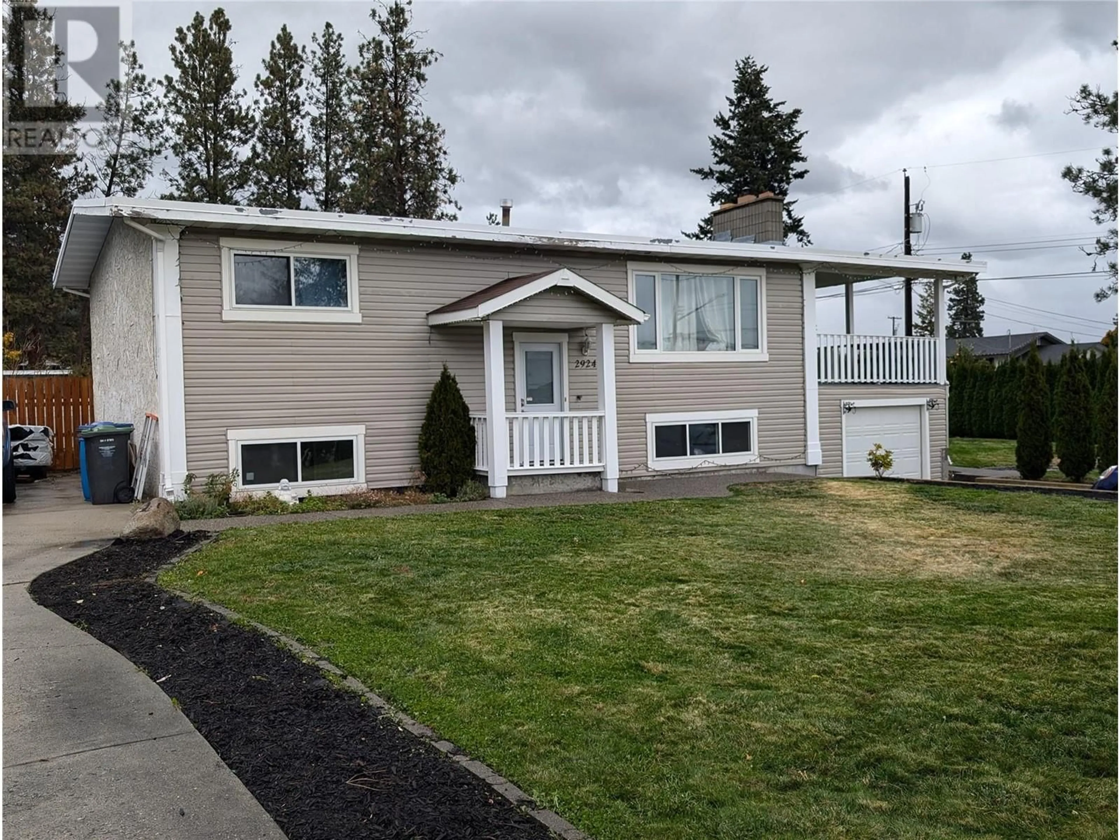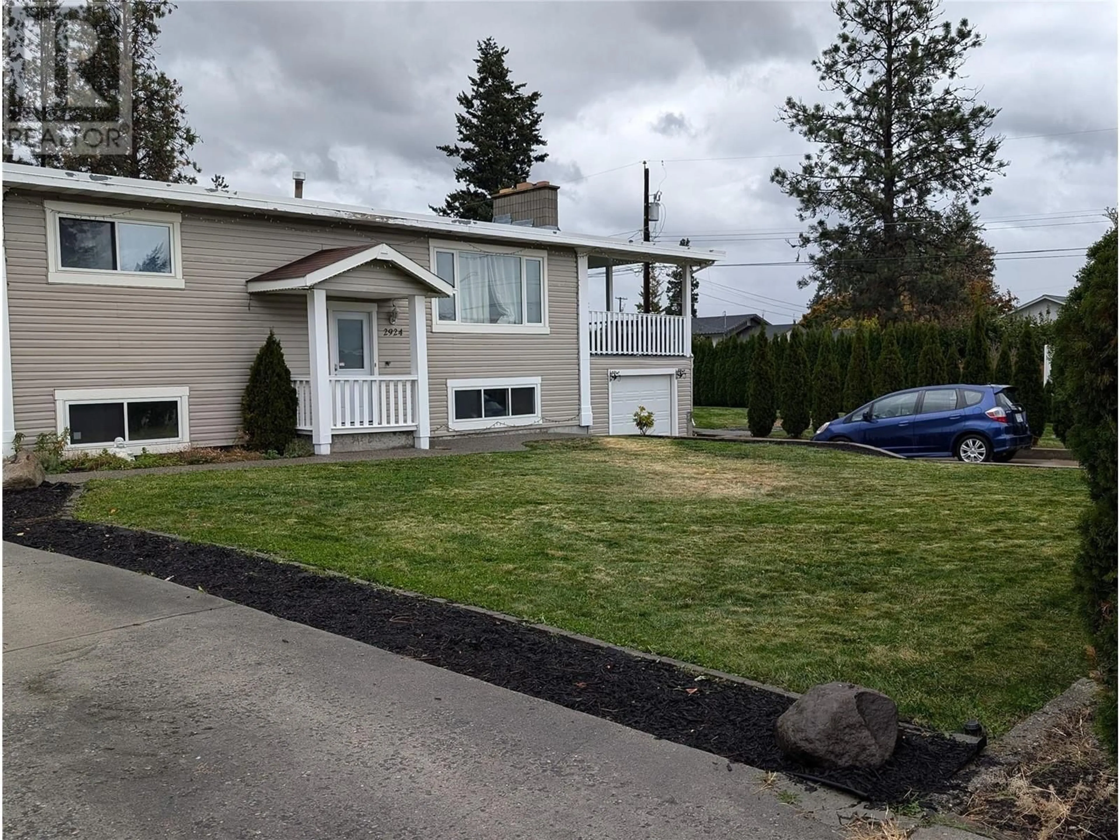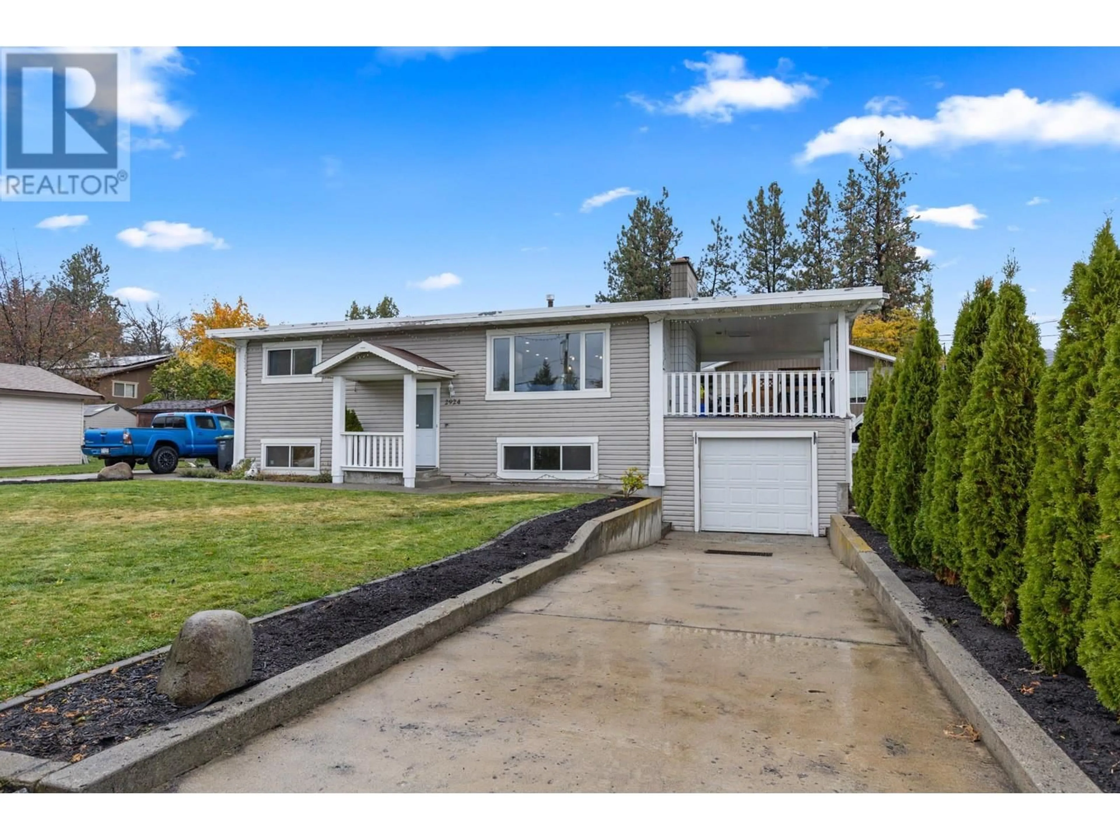2924 Gorman Road, West Kelowna, British Columbia V4T1H4
Contact us about this property
Highlights
Estimated ValueThis is the price Wahi expects this property to sell for.
The calculation is powered by our Instant Home Value Estimate, which uses current market and property price trends to estimate your home’s value with a 90% accuracy rate.Not available
Price/Sqft$363/sqft
Est. Mortgage$3,178/mo
Tax Amount ()-
Days On Market69 days
Description
This wonderful family home underwent extensive renovations in 2022. Updates include a new furnace, A/C, windows, a modern kitchen with quartz countertops, stainless steel appliances and new vinyl plank flooring. Roof is completley redone this year and the indoor/outdoor carpet on the covered deck has also been replaced. The large corner lot boasts plenty of room for the above-ground pool (currently dismantled) hot tub & fire pit to enjoy that coveted Okanagan life style. This home is perfect for a young family, that is close to schools, parks and the neighbourhood store. (id:39198)
Property Details
Interior
Features
Main level Floor
Primary Bedroom
12'4'' x 10'5''Kitchen
13'3'' x 10'9''Dining room
10'8'' x 6'7''Living room
17'8'' x 13'9''Exterior
Features
Parking
Garage spaces 1
Garage type See Remarks
Other parking spaces 0
Total parking spaces 1




