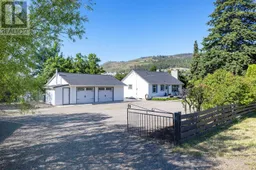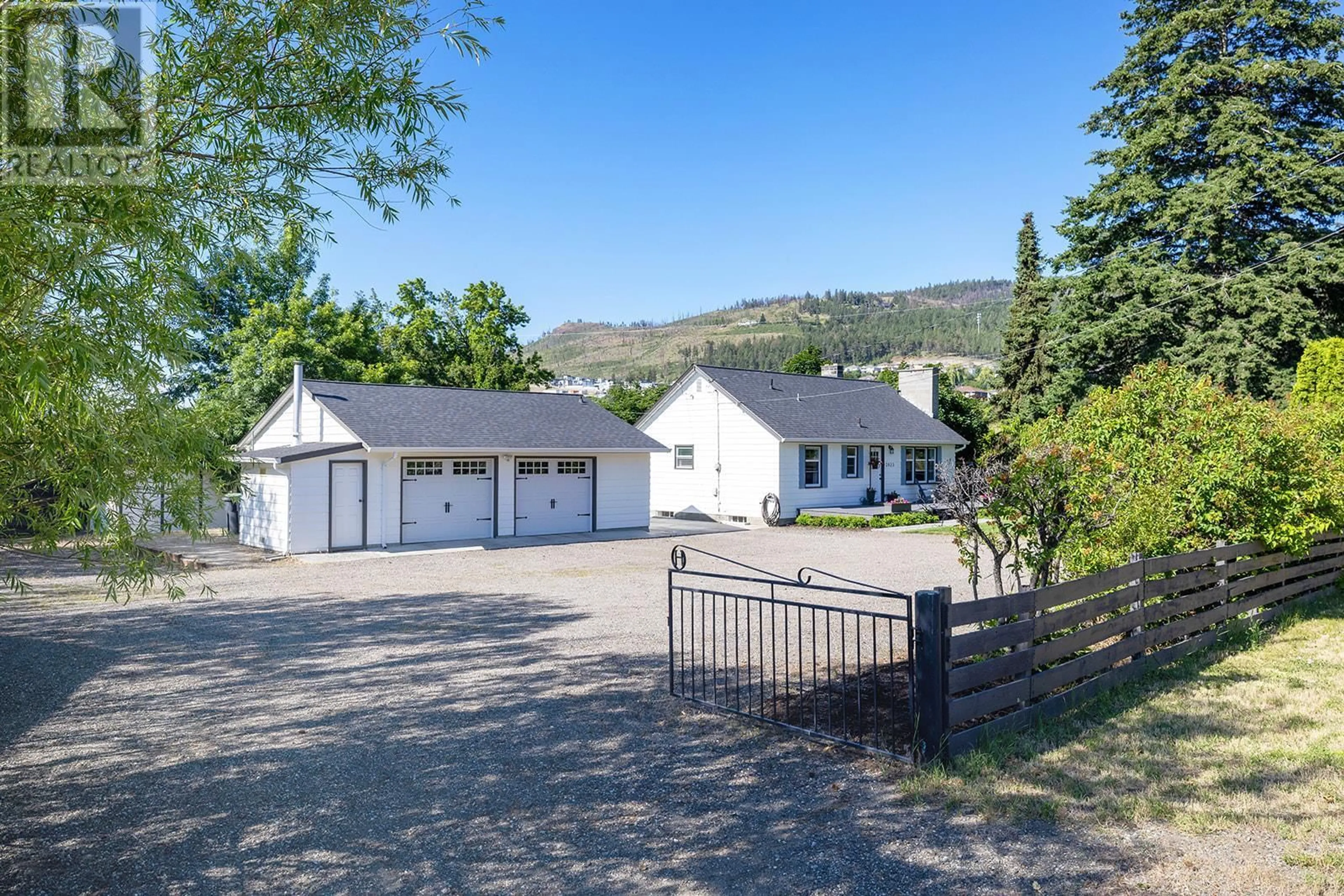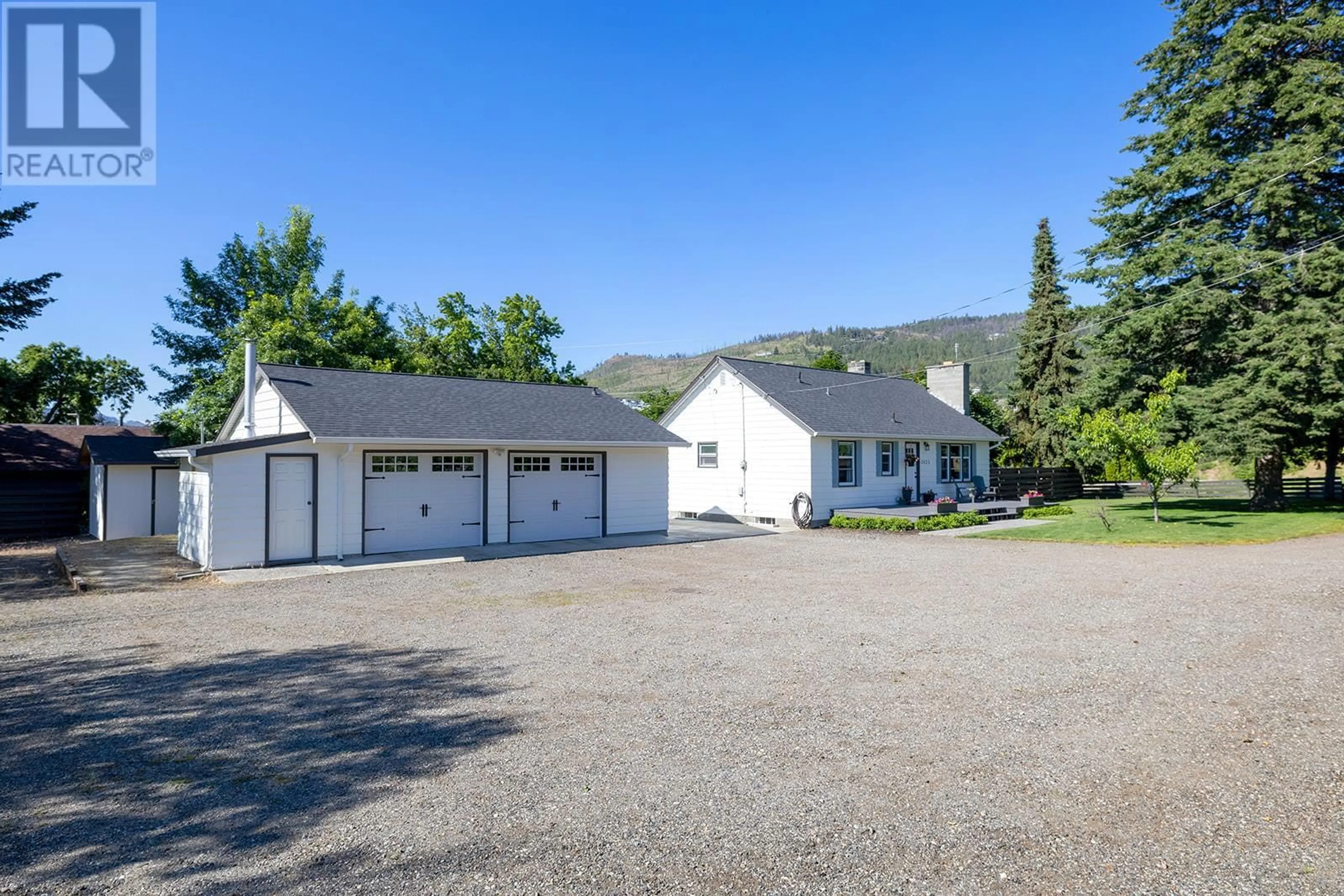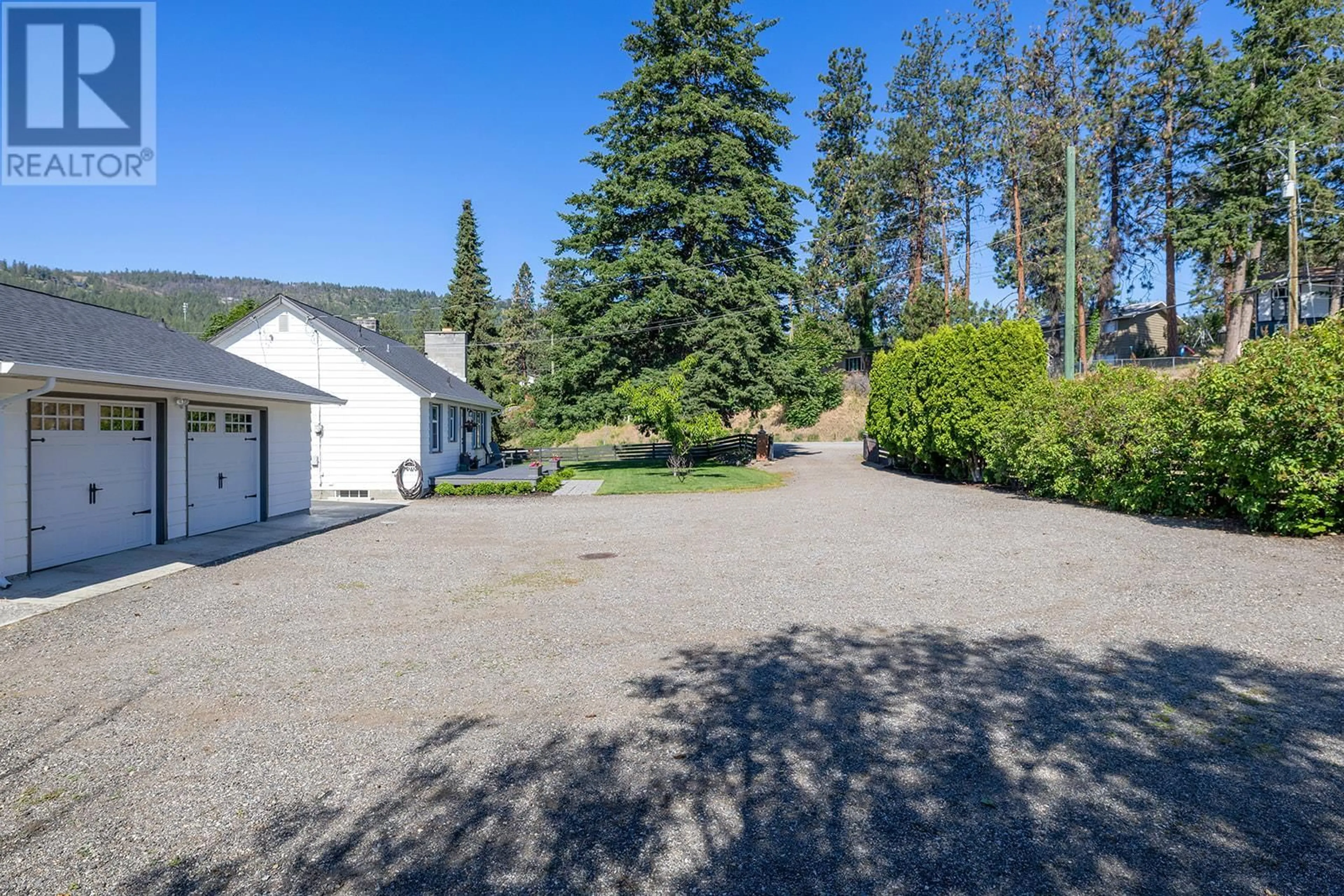2823 Scotstown Road, West Kelowna, British Columbia V4T1J8
Contact us about this property
Highlights
Estimated ValueThis is the price Wahi expects this property to sell for.
The calculation is powered by our Instant Home Value Estimate, which uses current market and property price trends to estimate your home’s value with a 90% accuracy rate.Not available
Price/Sqft$691/sqft
Days On Market32 days
Est. Mortgage$3,564/mth
Tax Amount ()-
Description
Beautiful, park like, private property that has been well cared for. Farmhouse style home featuring 3 bedrooms and 2 bathrooms/basement. Enjoy living here or bring your plans and opportunity for 2nd floor expansion or possibility of Subdividing into 2 Lots as already discussed with city. 24x26 Heated Workshop/Garage (refer to last 2 photos) Lots of room for RV, trailers, boats and more toys! 2 Garden sheds for the garden enthusiasts. Wood burning fireplace possibility of converting to gas, new built in cabinets. Newer roof and gutters on home and garage. The garage has a 2 pce bathroom which is on septic , property has an RV sanidump and compressor. Property is ideal for contractor who needs the storage, builder, or someone looking to downsize and enjoys gardening and a work shop for their hobbies. Great opportunity awaits the next home owner!!!! (id:39198)
Property Details
Interior
Features
Basement Floor
Partial bathroom
Bedroom
22' x 11'Exterior
Features
Parking
Garage spaces 3
Garage type -
Other parking spaces 0
Total parking spaces 3
Property History
 35
35


