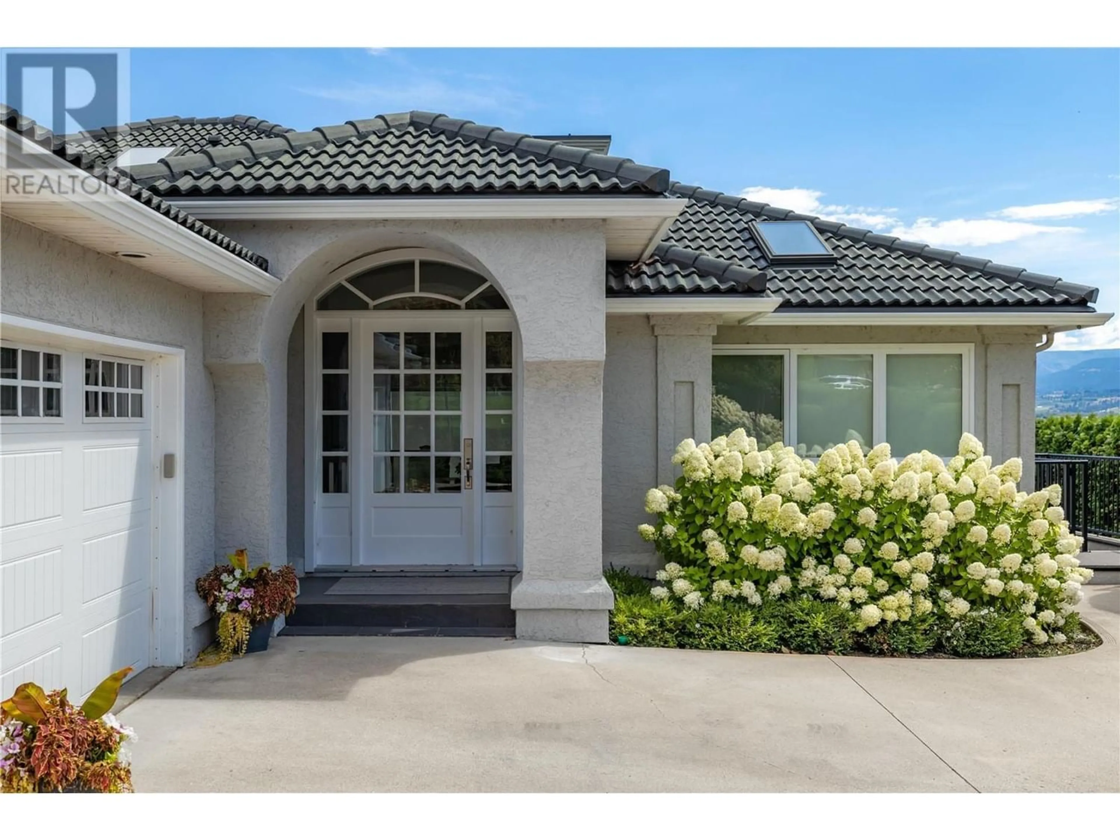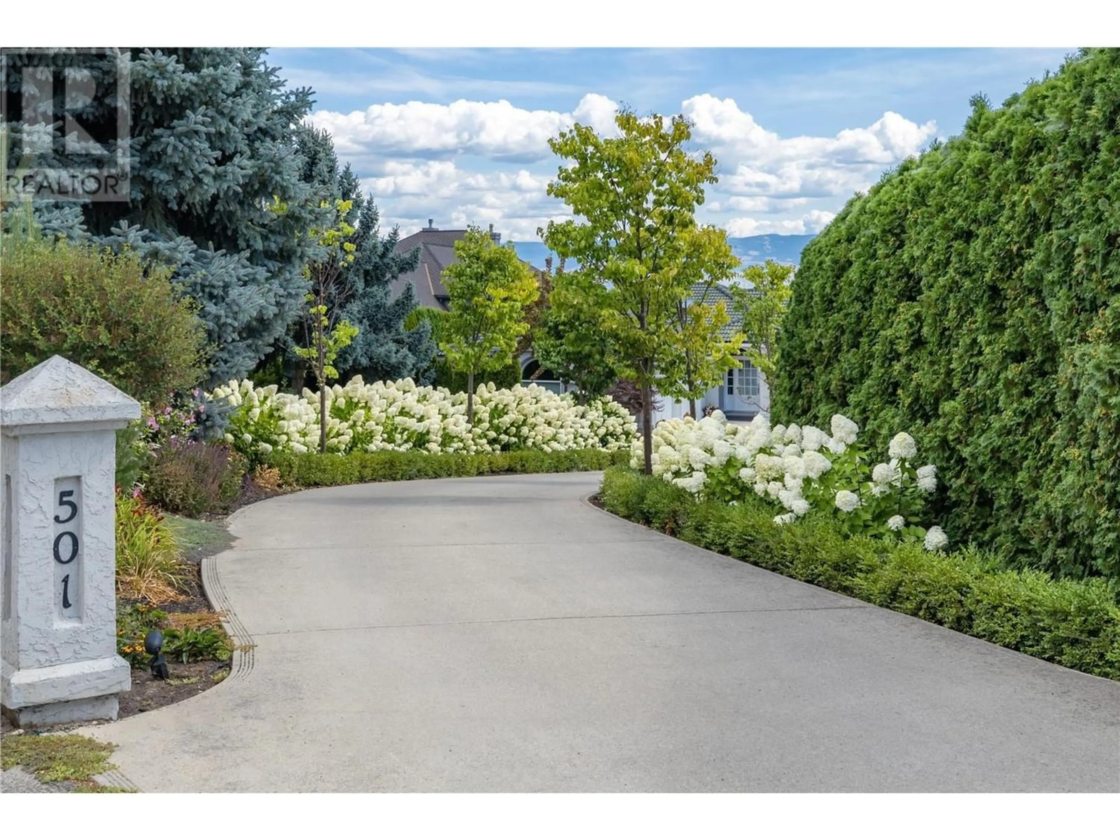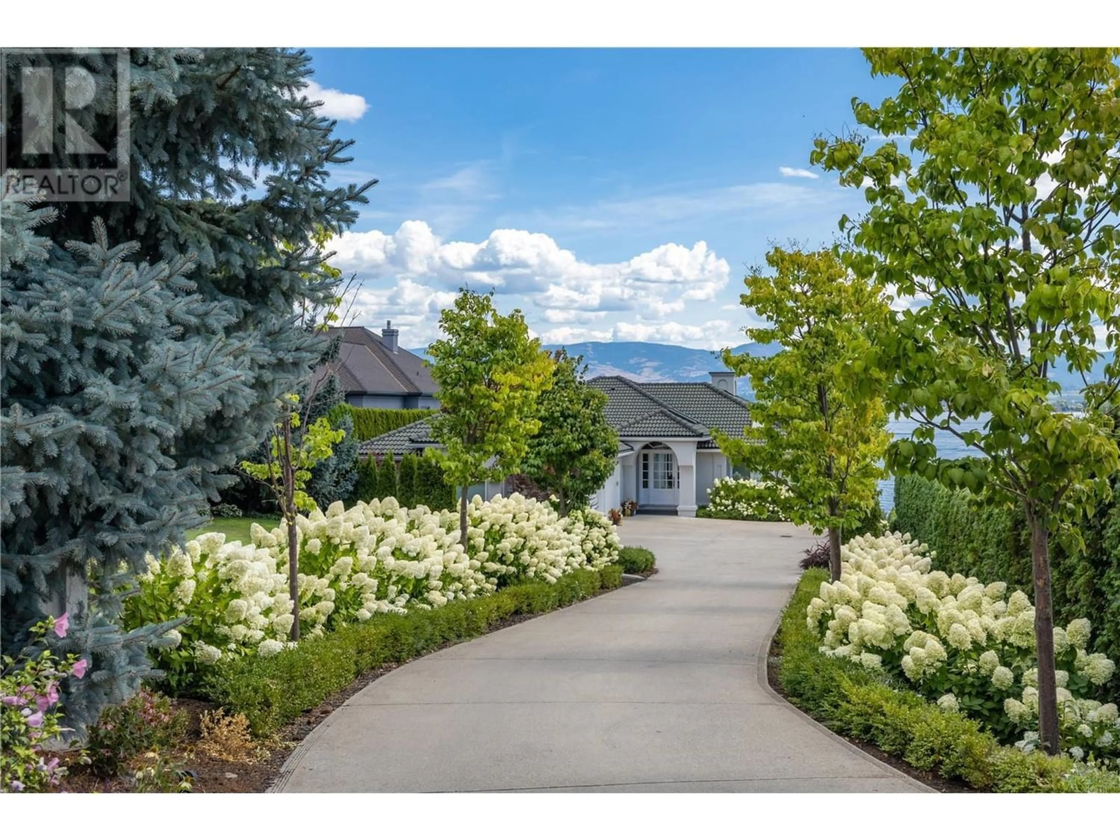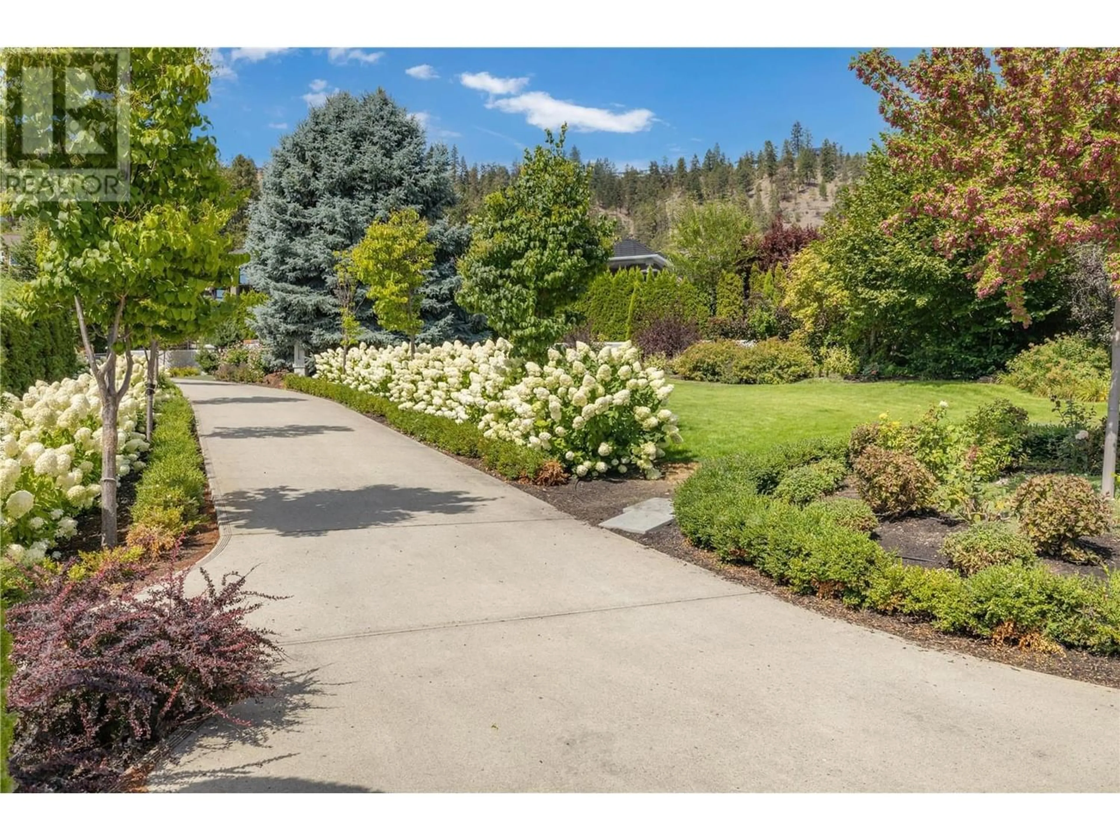501 Zdralek Cove, Kelowna, British Columbia V1Z3J7
Contact us about this property
Highlights
Estimated ValueThis is the price Wahi expects this property to sell for.
The calculation is powered by our Instant Home Value Estimate, which uses current market and property price trends to estimate your home’s value with a 90% accuracy rate.Not available
Price/Sqft$1,295/sqft
Est. Mortgage$21,451/mo
Tax Amount ()-
Days On Market1 year
Description
Okanagan living at its finest. This Family home nestled on 0.437 acre landscaped lot with direct access to 76 ft of lake frontage.Main floor offers magnificent views of lake Okanagan from the wall of windows and sliding glass doors providing access to the large covered balcony. Over 3800 sq.ft. of living space , 4 beds 3 full baths,2 being accompanied by ensuites. Main floor primary bedroom with spacious walk-in closet and a sitting room providing a private get away. Open design kitchen and living area with large island ,and stainless steel appliances. A warm white color scheme throughout. The lower level with 3 bedrooms, 2 full baths, rec room , wet bar and games room leads to the covered deck with hot tub ,outdoor kitchen and entertaining area with fire pit for those cool evenings. Over sized garage allows for extra storage and easy entrance to the mud room and foyer.The dock has an 18000 LB boat lift and a seadoo lift that can accommodate 2 large seadoos.This home is a few minutes from downtown either by car or boat to enjoy everything the city has to offer. (id:39198)
Property Details
Interior
Features
Basement Floor
Games room
25'8'' x 11'4''Recreation room
25'8'' x 12'0''Bedroom
14'10'' x 12'0''Bedroom
18'2'' x 10'2''Exterior
Features
Parking
Garage spaces 12
Garage type -
Other parking spaces 0
Total parking spaces 12
Property History
 71
71





