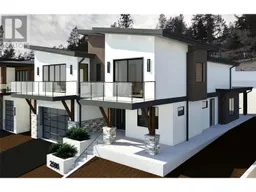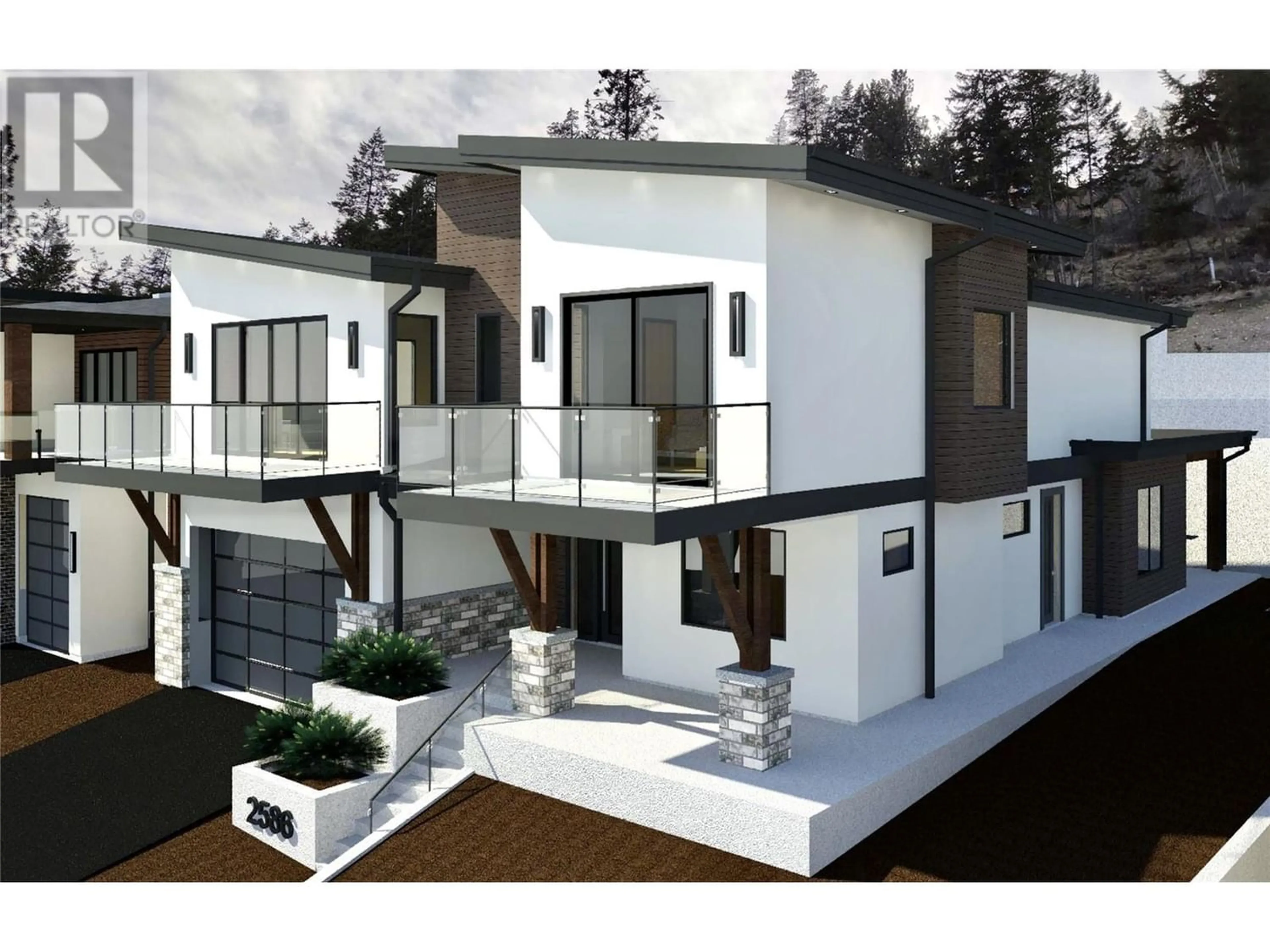2586 Casa Palmero Drive, West Kelowna, British Columbia V1Z4B1
Contact us about this property
Highlights
Estimated ValueThis is the price Wahi expects this property to sell for.
The calculation is powered by our Instant Home Value Estimate, which uses current market and property price trends to estimate your home’s value with a 90% accuracy rate.Not available
Price/Sqft$455/sqft
Est. Mortgage$8,138/mo
Tax Amount ()-
Days On Market327 days
Description
This luxurious grade-level entry home is in the early stages of construction so there is still time to pick your color schemes or make a few changes. This spacious home offers 1,873 sqft of living space on the main floor including a 922 sqft 1-bedroom legal suite. The upper main floor living area has 2,287 sqft with a very bright great room concept, high ceilings, & extensive hardwood floors. The primary bedroom has a huge 5 piece ensuite & large walk-in closet. The living room has a gas fireplace & access to a large sundeck. The kitchen will have a big Island with walk-in pantry & an adjacent dining room. The builder of this home is Stonewood Development Corp. Over the past 10 years Stonewood Development Corps has built the majority of custom homes in the Casa Loma Estates neighborhood and have an excellent reputation for building quality homes. This home will have a New Home Warranty. The price includes landscaping. GST is applicable. All room sizes and measurements are approximate. (id:39198)
Property Details
Interior
Features
Second level Floor
Primary Bedroom
14' x 15'Full ensuite bathroom
9' x 12'Laundry room
6' x 9'Full ensuite bathroom
5' x 8'Exterior
Features
Parking
Garage spaces 2
Garage type Attached Garage
Other parking spaces 0
Total parking spaces 2
Property History
 2
2

