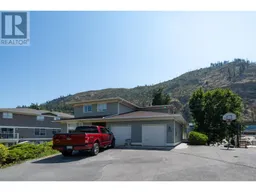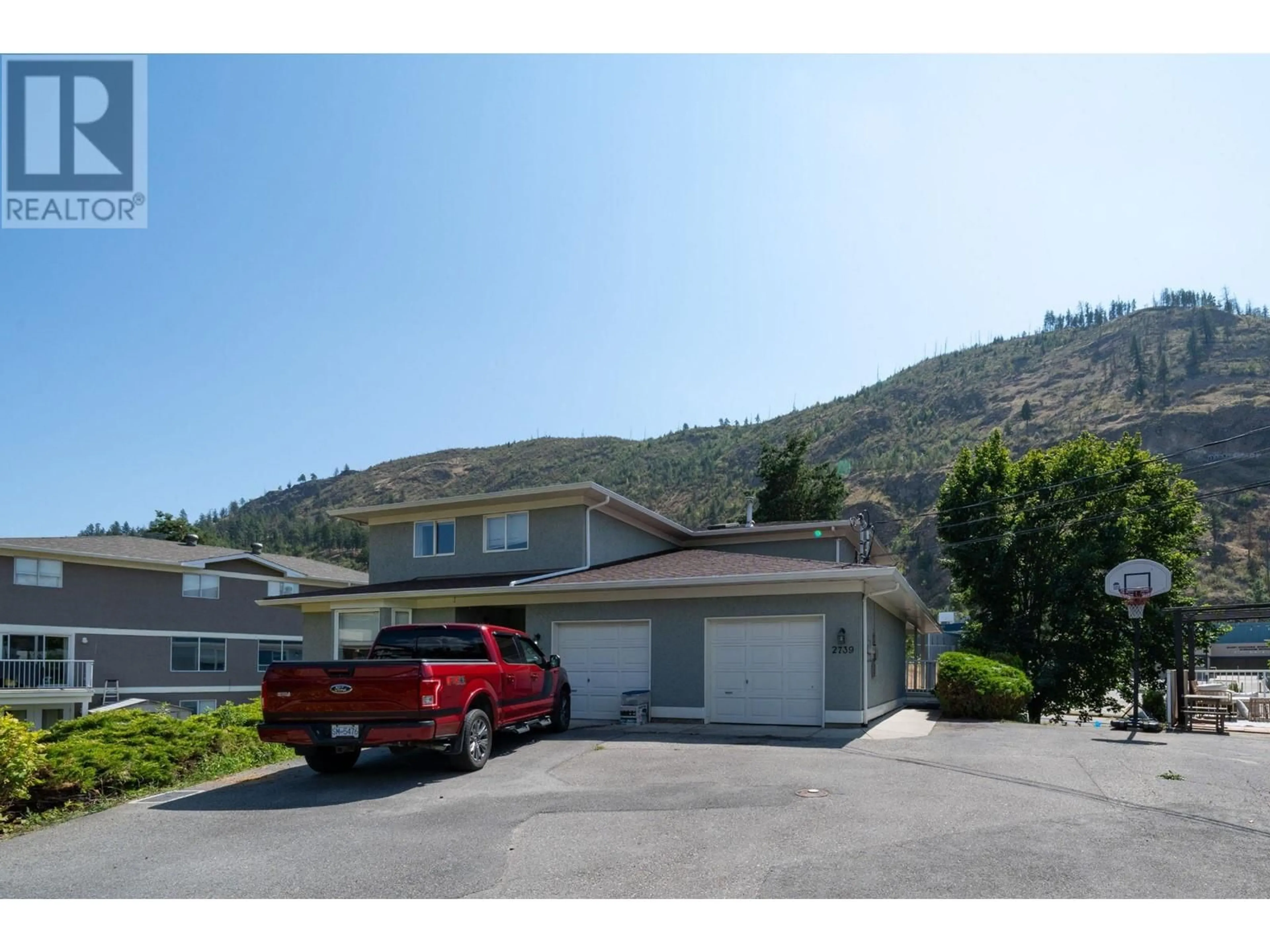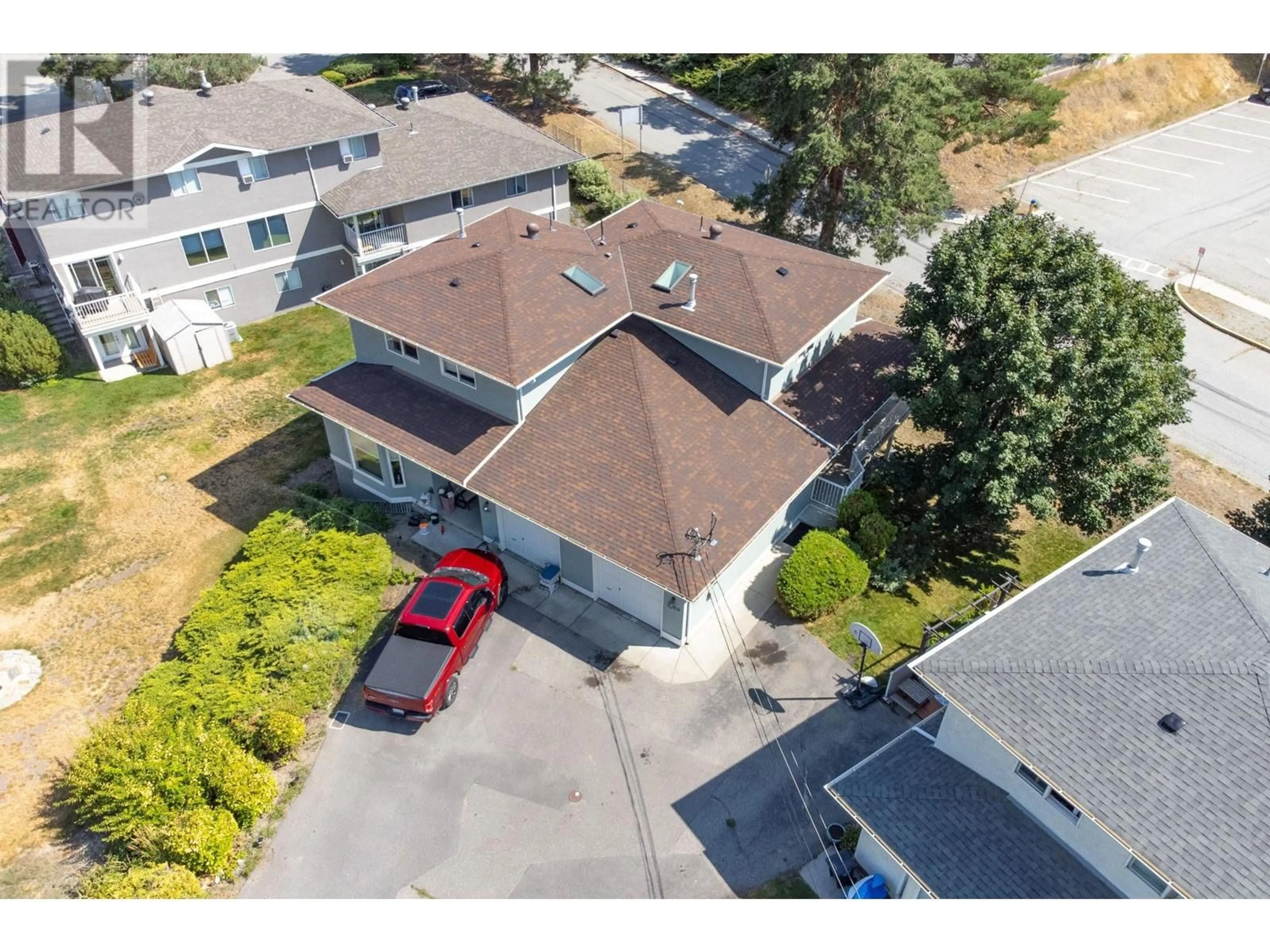2739 Riffington Place, West Kelowna, British Columbia V1Z3L1
Contact us about this property
Highlights
Estimated ValueThis is the price Wahi expects this property to sell for.
The calculation is powered by our Instant Home Value Estimate, which uses current market and property price trends to estimate your home’s value with a 90% accuracy rate.Not available
Price/Sqft$304/sqft
Est. Mortgage$2,512/mth
Maintenance fees$405/mth
Tax Amount ()-
Days On Market18 days
Description
This well-located townhome checks the boxes for family life, a professional couple or retirement living. Get the kids up and out the door. You can watch them take their 2 minute walk to Mount Boucherie Secondary School. Or it's quick a 4 minute drive to drop them off at Hudson Road Elementary or Constable Neil Bruce Middle School. Then head out to nearby golf courses, beaches, or pickleball courts. Hit the nearby shops on the way home. Park in your very own attached garage. Get dinner ready in the kitchen or head out to your covered deck and fire up the grill. Why not enjoy a beverage and enjoy the view of Mount Boucherie while you're on the deck? Or in the winter have a seat at the dining room table to take in the mountain view. With 3 bedrooms & a bathroom up, and 1 bedroom in the basement there's room for the whole family and a home office if need be. The basement has a large rec room and there's a bathroom roughed-in ready for your ideas. The kitchen, living room and dining room are on the main floor along with a half bathroom & the laundry. This home is close to schools, shops, restaurants and transit. It's a 10 minute drive to Okanagan Lake and the beach. Rentals - 3 months or more. Cats & dogs - 2 max, no size or breed restrictions. New hot water tank and PEX plumbing. Quick possession available. Come home to Boucherie Estates. (id:39198)
Property Details
Interior
Features
Second level Floor
Bedroom
8'3'' x 11'0''Bedroom
9'8'' x 7'4''4pc Bathroom
4'11'' x 7'10''3pc Ensuite bath
6'2'' x 6'2''Exterior
Features
Parking
Garage spaces 1
Garage type Attached Garage
Other parking spaces 0
Total parking spaces 1
Condo Details
Inclusions
Property History
 32
32

