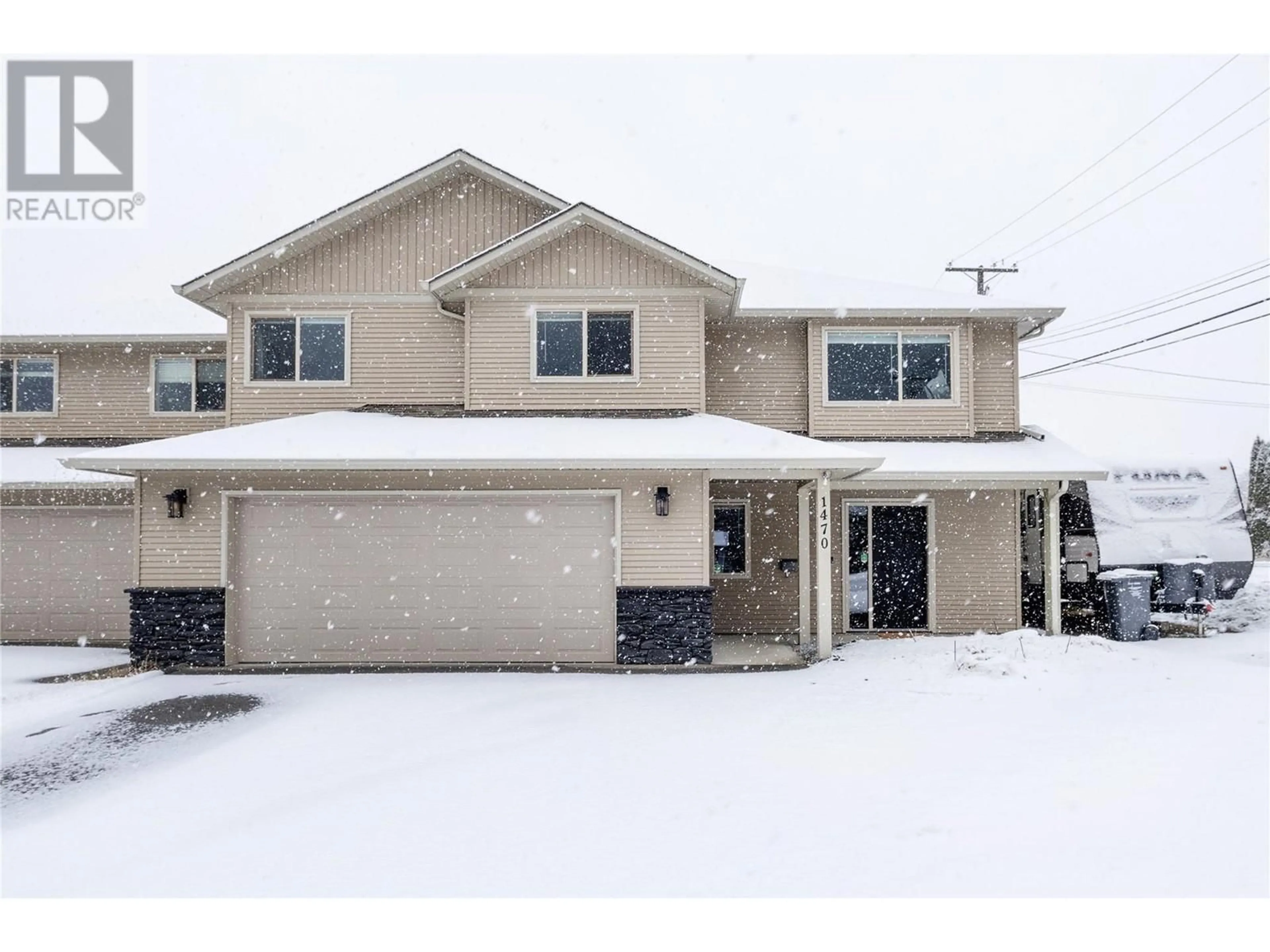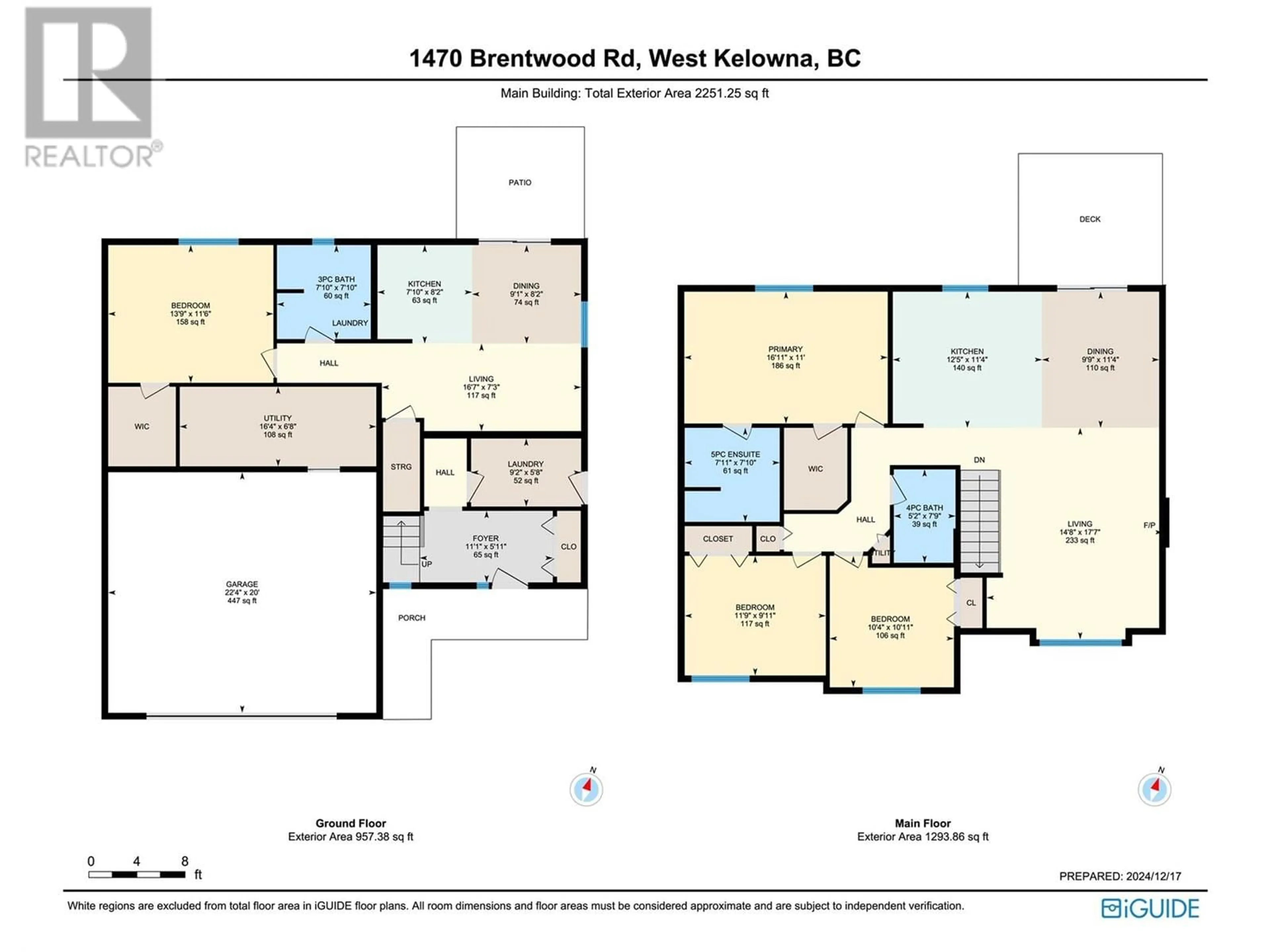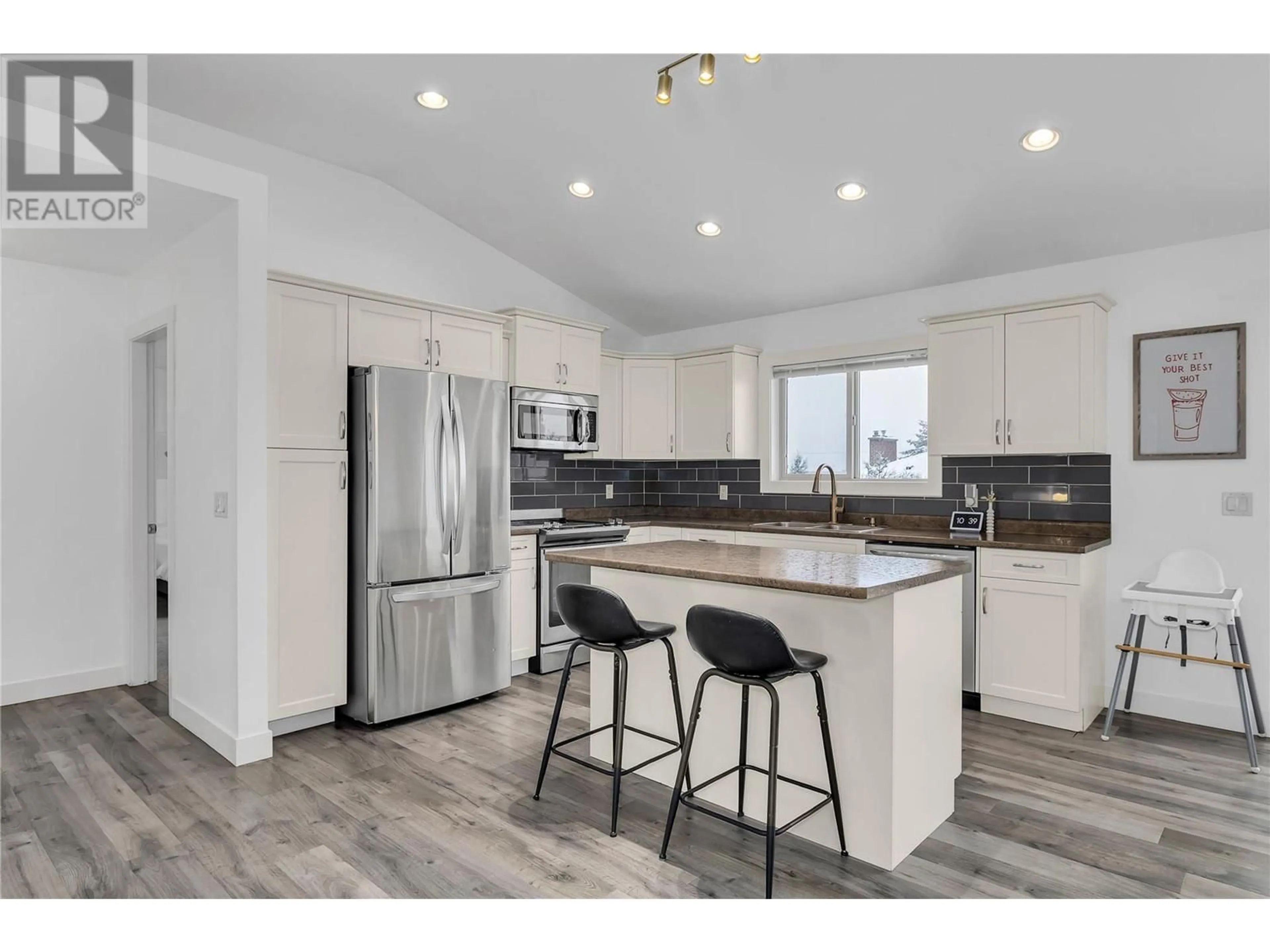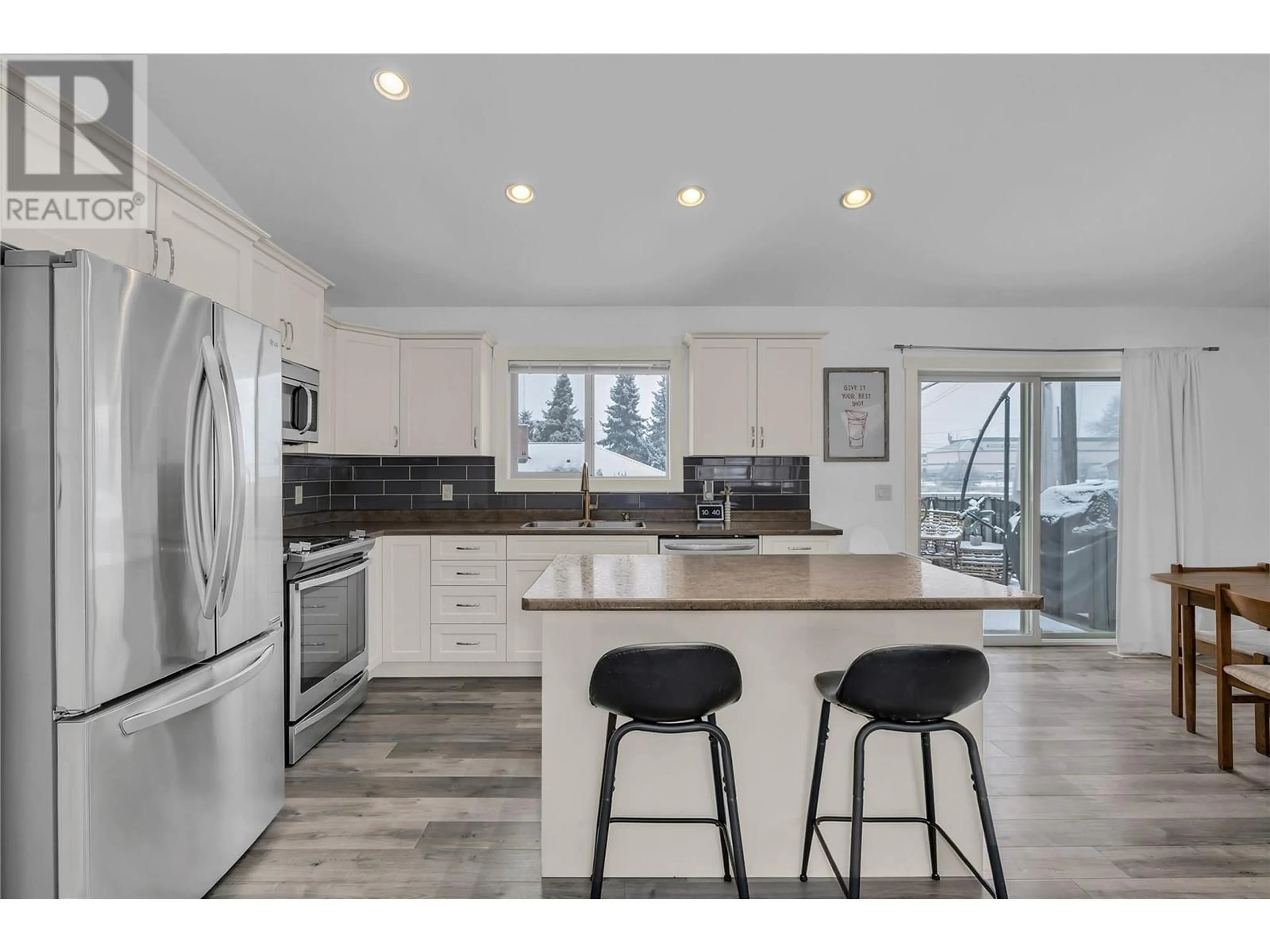1470 BRENTWOOD Road, West Kelowna, British Columbia V1Z1L4
Contact us about this property
Highlights
Estimated ValueThis is the price Wahi expects this property to sell for.
The calculation is powered by our Instant Home Value Estimate, which uses current market and property price trends to estimate your home’s value with a 90% accuracy rate.Not available
Price/Sqft$330/sqft
Est. Mortgage$3,199/mo
Tax Amount ()-
Days On Market7 days
Description
SUITE AND RV PARKING! This beautiful, turnkey home offers incredible value with loads of parking, including RV parking on the side, a large driveway, and an oversized double garage. Built-in 2014, this modern, open-concept home boasts three bright and spacious bedrooms upstairs, a practical layout, and stylish finishes throughout. The lower level features a fully self-contained 1-bedroom suite with its own entrance, perfect for rental income, extended family, or guests. Enjoy a deck off the kitchen and dining area that leads to a flat, irrigated, and fully fenced backyard—ideal for kids, pets, or summer gatherings. Thoughtfully updated with stainless steel appliances and quality lighting, the home is situated in a family-friendly neighborhood with pleasant views of Mt. Boucherie. Close to schools, hiking trails, sports facilities, parks, and all essential amenities, this property truly checks all the boxes. Don’t miss your chance to secure this fantastic home—schedule your viewing today! (id:39198)
Property Details
Interior
Features
Second level Floor
Dining room
10'0'' x 11'0''Primary Bedroom
17' x 11'Living room
18' x 15'Bedroom
10' x 11'Exterior
Features
Parking
Garage spaces 10
Garage type -
Other parking spaces 0
Total parking spaces 10




