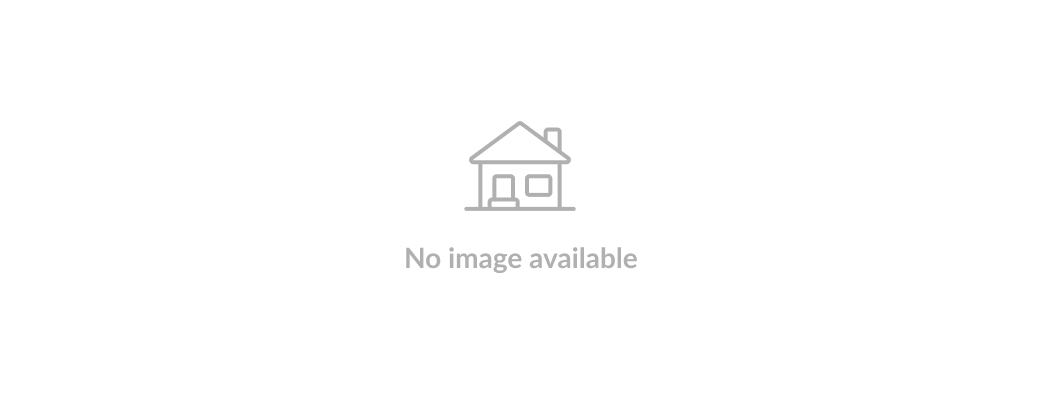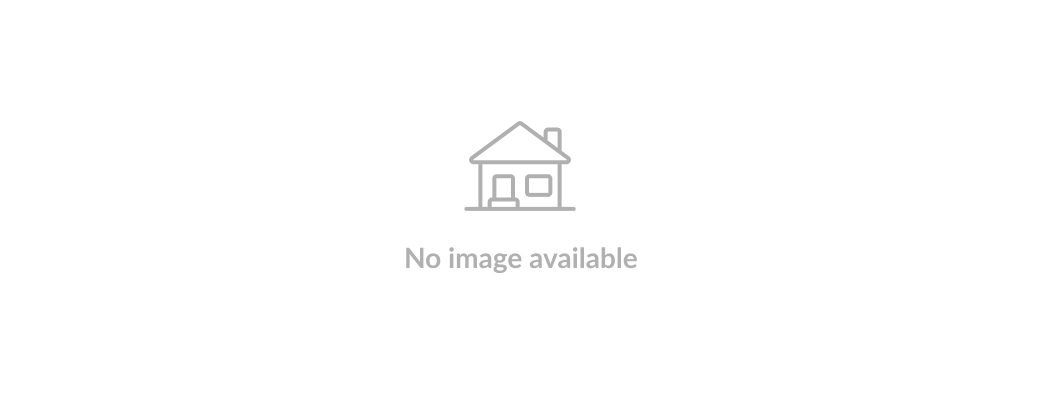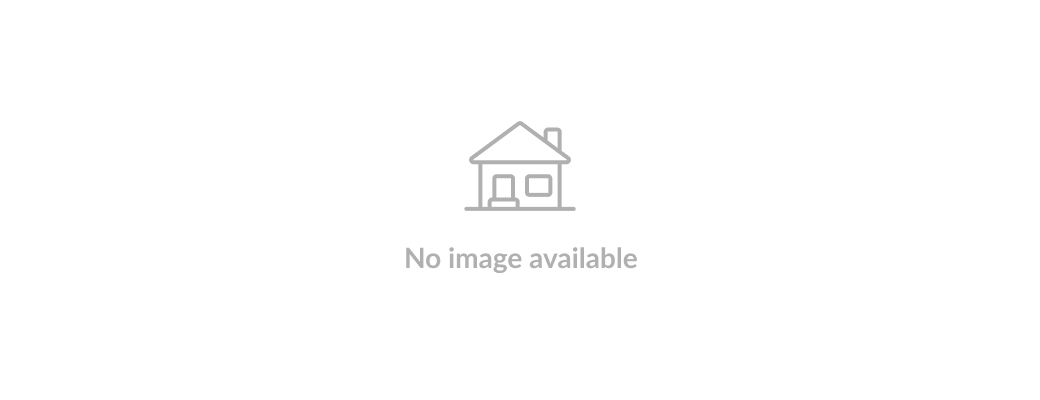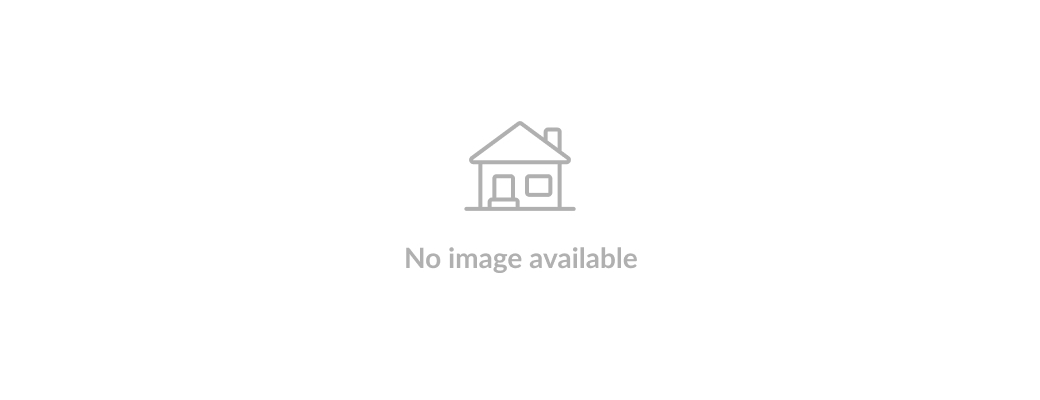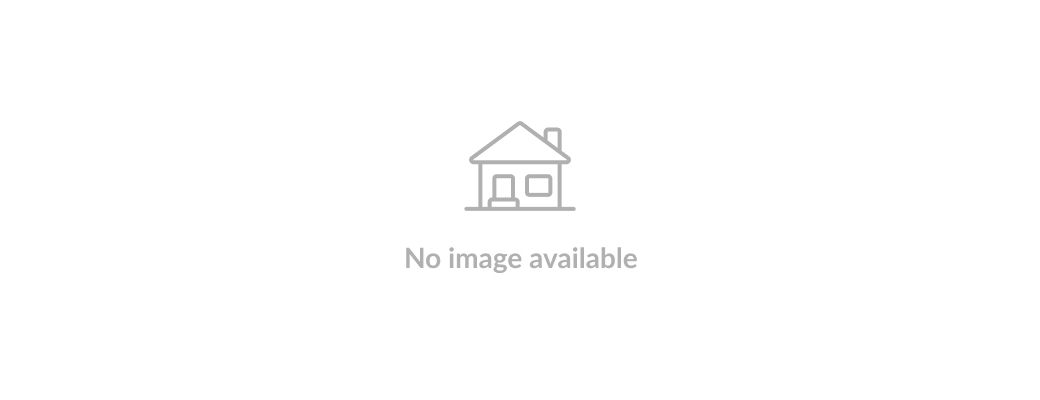1333 Ponderosa Road, West Kelowna, British Columbia V1Z1M8
Contact us about this property
Highlights
Estimated ValueThis is the price Wahi expects this property to sell for.
The calculation is powered by our Instant Home Value Estimate, which uses current market and property price trends to estimate your home’s value with a 90% accuracy rate.Not available
Price/Sqft$562/sqft
Est. Mortgage$3,371/mo
Tax Amount ()-
Days On Market304 days
Description
DON'T MISS this absolutely ADORABLE single family 2 bedroom home in the highly-sought after LAKEVIEW HEIGHTS! Perched on a private 0.81 ACRE LOT extending back onto treed green space! A fully updated GORGEOUS kitchen features a waterfall quarts island, new appliances, cabinets, backsplash & accented with golden hardware. Beautiful white oak engineered hardwood throughout. The massive living area is lined with oversized windows and flows seamlessly into the kitchen & dining for the ultimate open-concept family space. The main bathroom has been tastefully re-designed with a large dual vanity and bold tiled flooring. You'll love the functionality of the spacious mud-room & laundry room connecting to the attached garage. 2 bedrooms finish off this cute one-level home. Outside you'll find the pool-sized front yard lined with newly poured concrete retaining wall & cedar fencing, built in garden beds off the side & the back yard elevates up to a birds eye view of picturesque Okanagan scenery! BOOK YOUR SHOWING TODAY (id:39198)
Property Details
Interior
Features
Main level Floor
Kitchen
9'3'' x 18'2''Living room
23' x 15'3''Bedroom
12'6'' x 9'9''Primary Bedroom
12'3'' x 14'3''Exterior
Features
Parking
Garage spaces 2
Garage type Attached Garage
Other parking spaces 0
Total parking spaces 2

