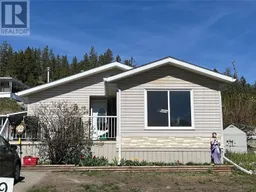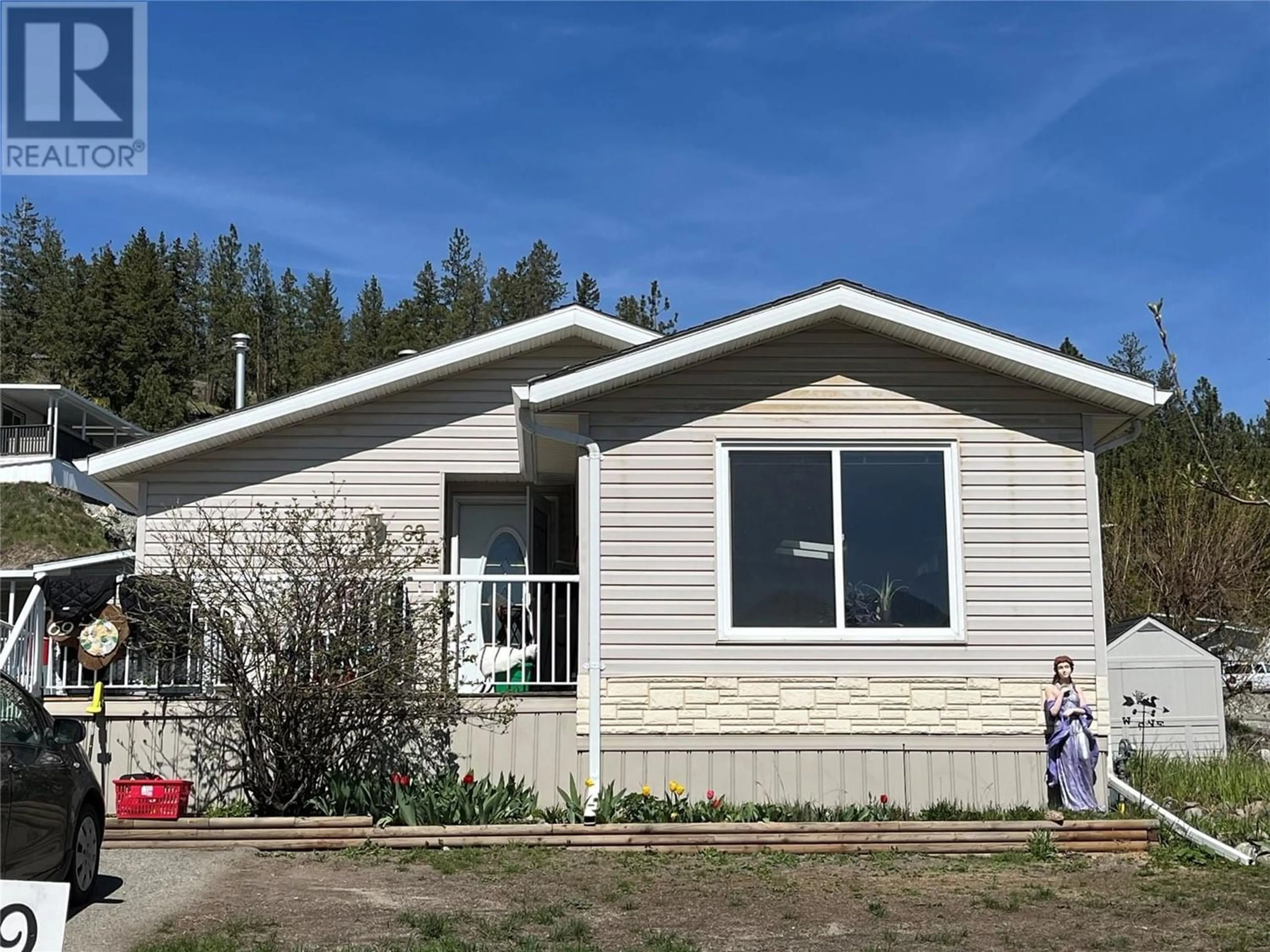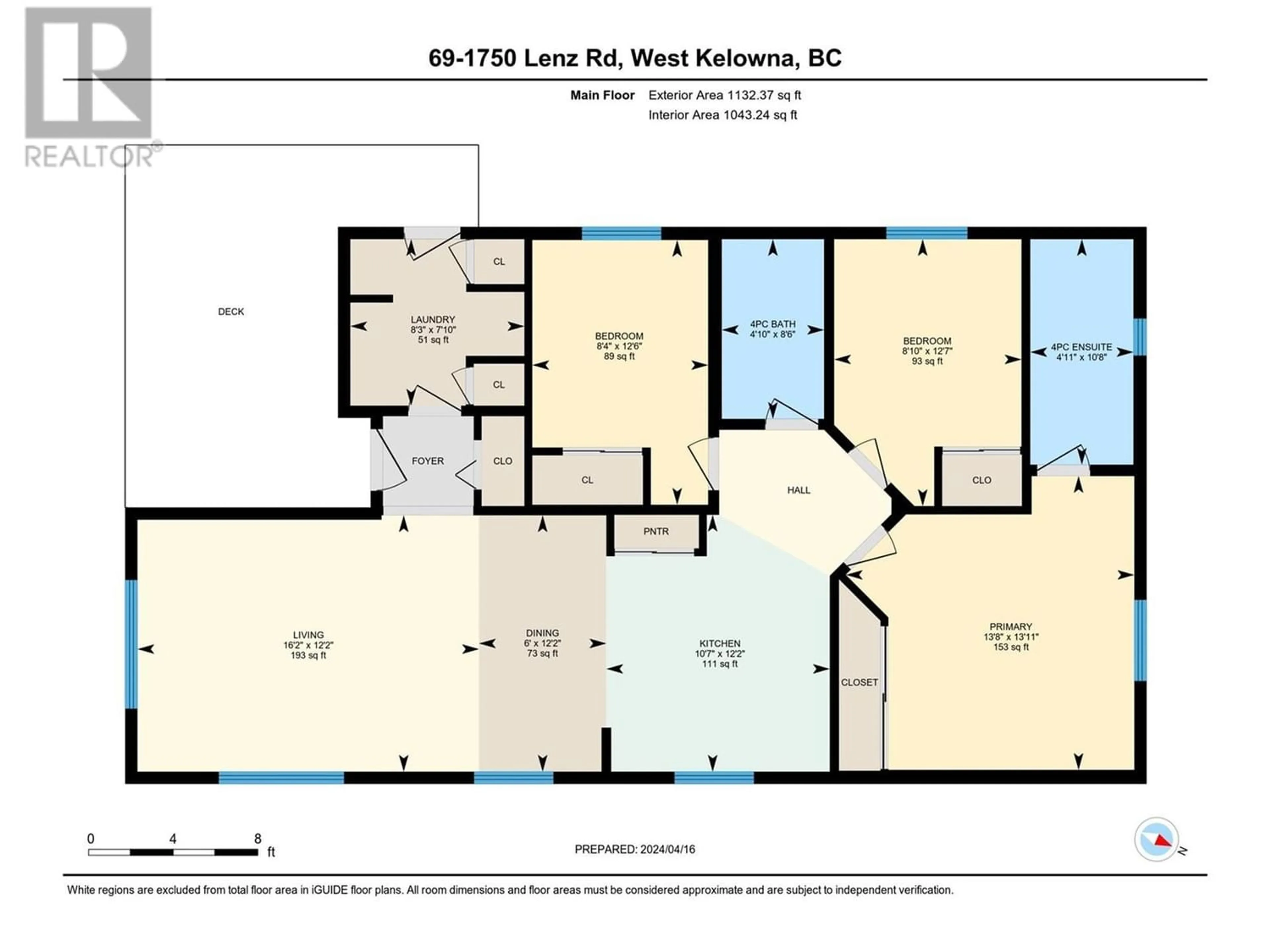1750 Lenz Road Unit# 69, West Kelowna, British Columbia V1Z3N1
Contact us about this property
Highlights
Estimated ValueThis is the price Wahi expects this property to sell for.
The calculation is powered by our Instant Home Value Estimate, which uses current market and property price trends to estimate your home’s value with a 90% accuracy rate.Not available
Price/Sqft$367/sqft
Days On Market103 days
Est. Mortgage$1,803/mth
Tax Amount ()-
Description
Pinewoods Villa offers a cozy and convenient living environment, especially for those looking for a peaceful setting. The skylight brings in a lot of natural light, complementing the freshly painted walls and new carpet in the 2 bedrooms. Laminate in the 3rd Bedroom. Hot water tank in 2019, NEW Roof (2024). The monthly fees seem quite reasonable at $85. NO PAD RENT. The pet-friendly policy with restrictions is also a nice touch for animal lovers, though it's important to check what those restrictions entail. Storage shed provides additional space for belongings. Being situated in a forest-like setting while still being close to both downtown Kelowna and West Kelowna offers the best of both worlds—peaceful surroundings with easy access to urban amenities. The 55+ age restriction suggests it's geared towards retirees or those looking for a quieter community. It is a well-equipped and appealing option for those seeking a comfortable, low-maintenance lifestyle. (id:39198)
Property Details
Interior
Features
Main level Floor
Bedroom
12'7'' x 8'10''Bedroom
12'6'' x 8'4''4pc Ensuite bath
10'8'' x 4'11''Primary Bedroom
13'11'' x 13'8''Exterior
Features
Condo Details
Inclusions
Property History
 36
36

