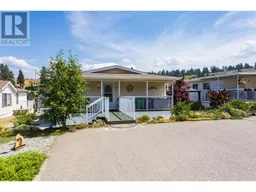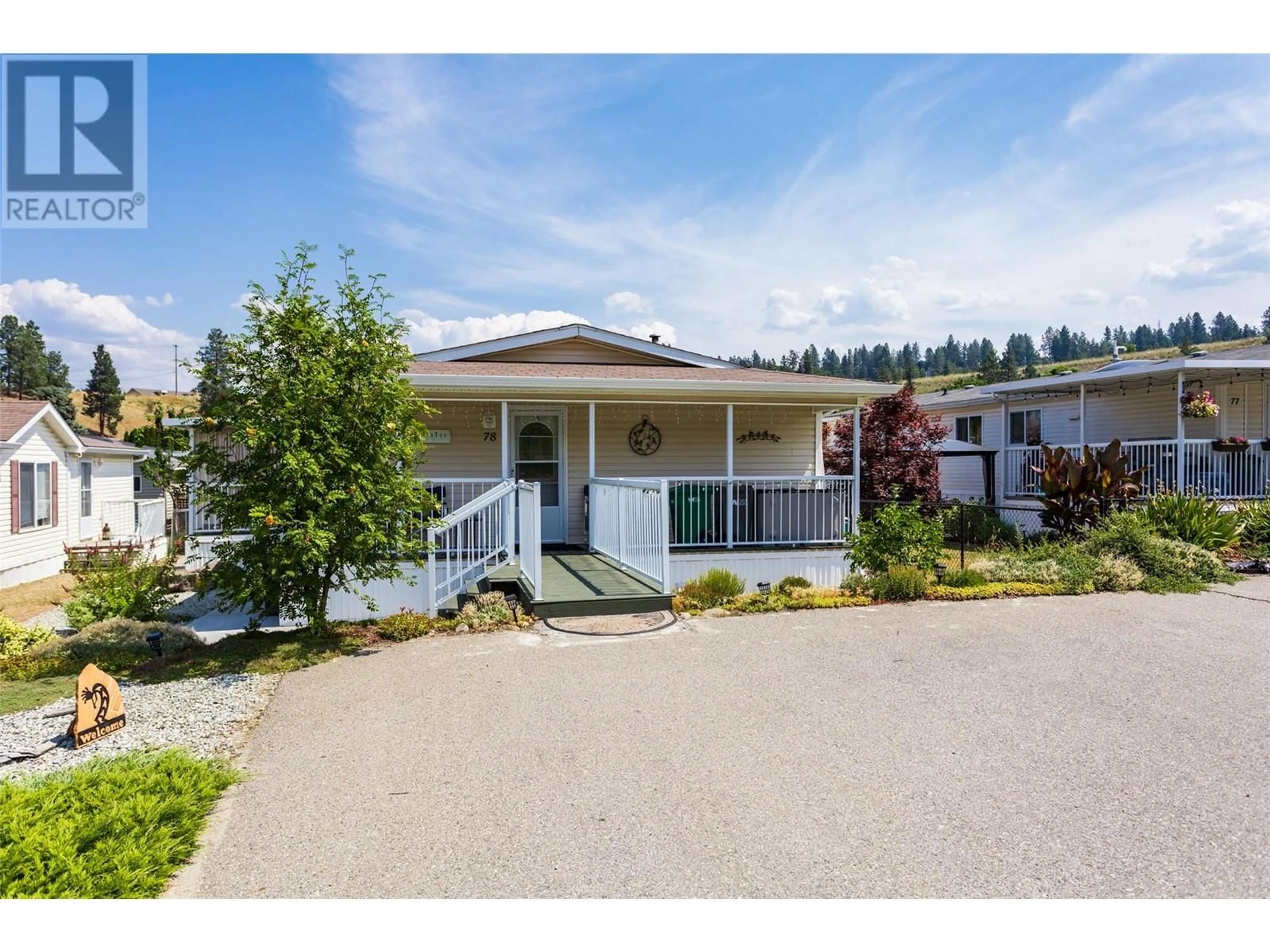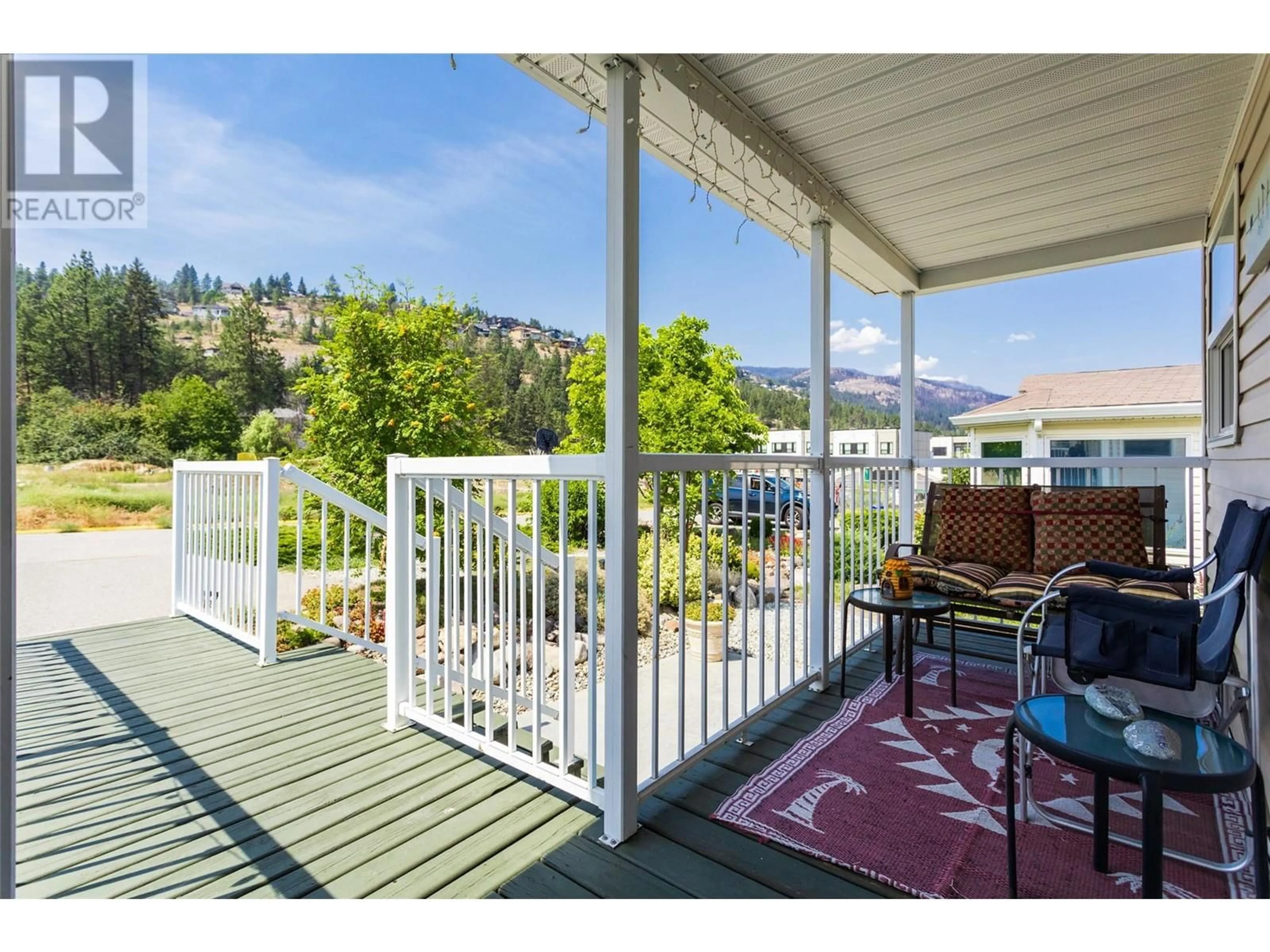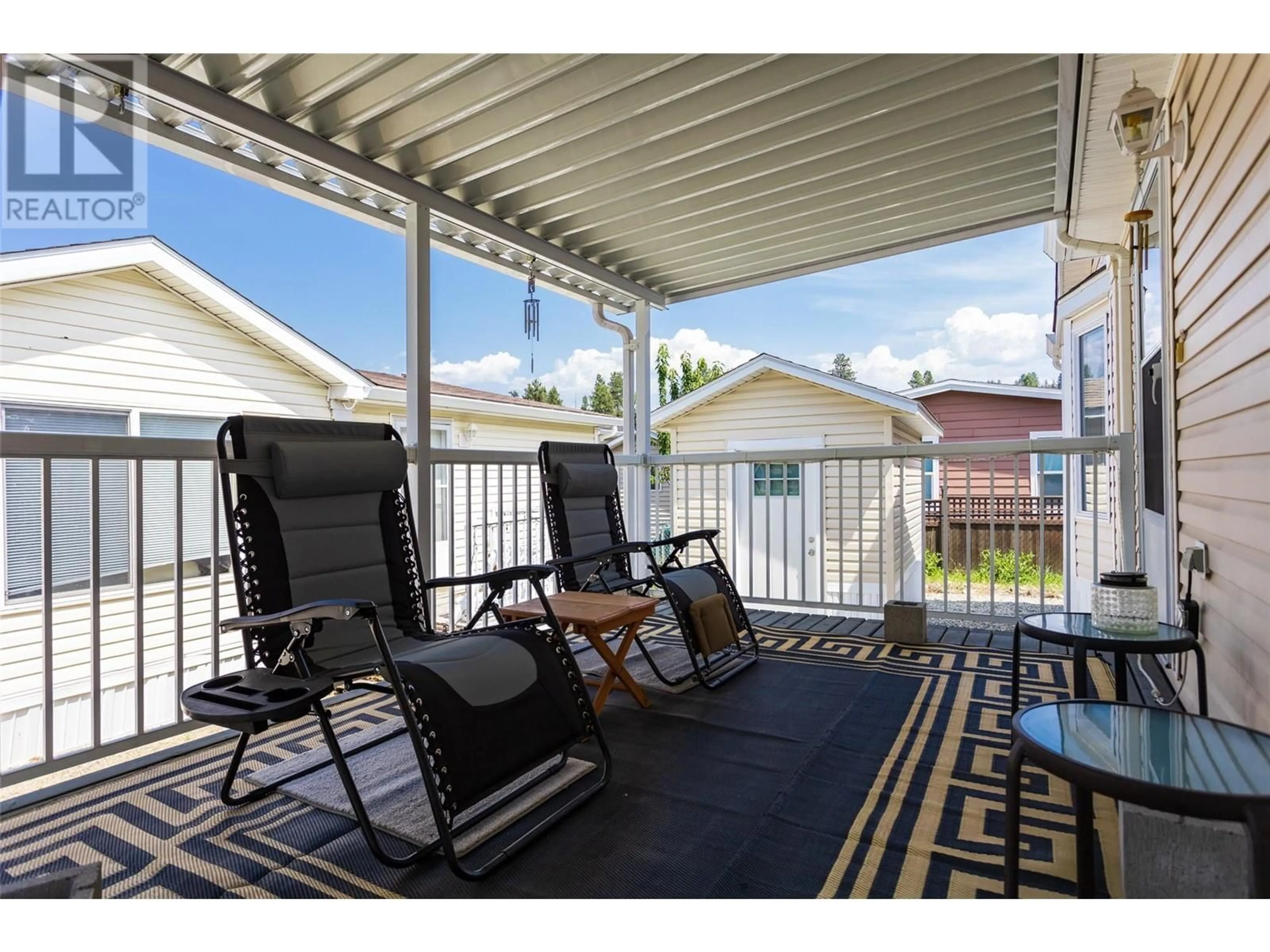610 Katherine Road Unit# 78, West Kelowna, British Columbia V1Z3G2
Contact us about this property
Highlights
Estimated ValueThis is the price Wahi expects this property to sell for.
The calculation is powered by our Instant Home Value Estimate, which uses current market and property price trends to estimate your home’s value with a 90% accuracy rate.Not available
Price/Sqft$282/sqft
Days On Market10 days
Est. Mortgage$1,714/mth
Maintenance fees$700/mth
Tax Amount ()-
Description
Attention First time home buyer/retirees/ Pet owners/Families/RV owners!! Great opportunity to purchase an affordable home under $400K in the Okanagan. This 2006, bright, spacious and well maintained home has 3 beds/2 baths with over 1400 sq/ft of open floor plan living. Features include a good size master bedroom with 4 piece ensuite, skylights , low scape outdoor living, a beautiful custom built workshop/storage shed and 2 covered decks to enjoy to Okanagan living all year round. RV, boat or trailer parking only allowed from May to September. Kelowna West Estates MHP is one of the most sought after neighborhoods where you are conveniently located minutes away from beaches, restaurants , shopping, Kelowna and West Kelowna. This small community in a park like setting is tucked away among the beautiful mountains, creek & walk ways. Pets (no height restrictions) & families are welcome here. No land transfer tax /no speculation tax, NO GST. Pad rent is $700mth and includes water/sewer. Central location to travel to Kelowna or West Kelowna. No minimum credit score except if you are paying cash you require minimum 700 credit score. No rentals. Updates include AC, Hot Water Tank, Roller Blinds with Blackouts in bedrooms and Central Vac. Gross taxes $1633 Head Lease 2057. (id:39198)
Property Details
Interior
Features
Main level Floor
Workshop
8' x 10'Laundry room
8' x 10'5''Dining room
11'6'' x 12'9''4pc Bathroom
9' x 5'Exterior
Features
Parking
Garage spaces 4
Garage type See Remarks
Other parking spaces 0
Total parking spaces 4
Property History
 39
39


