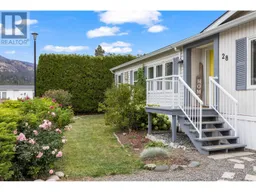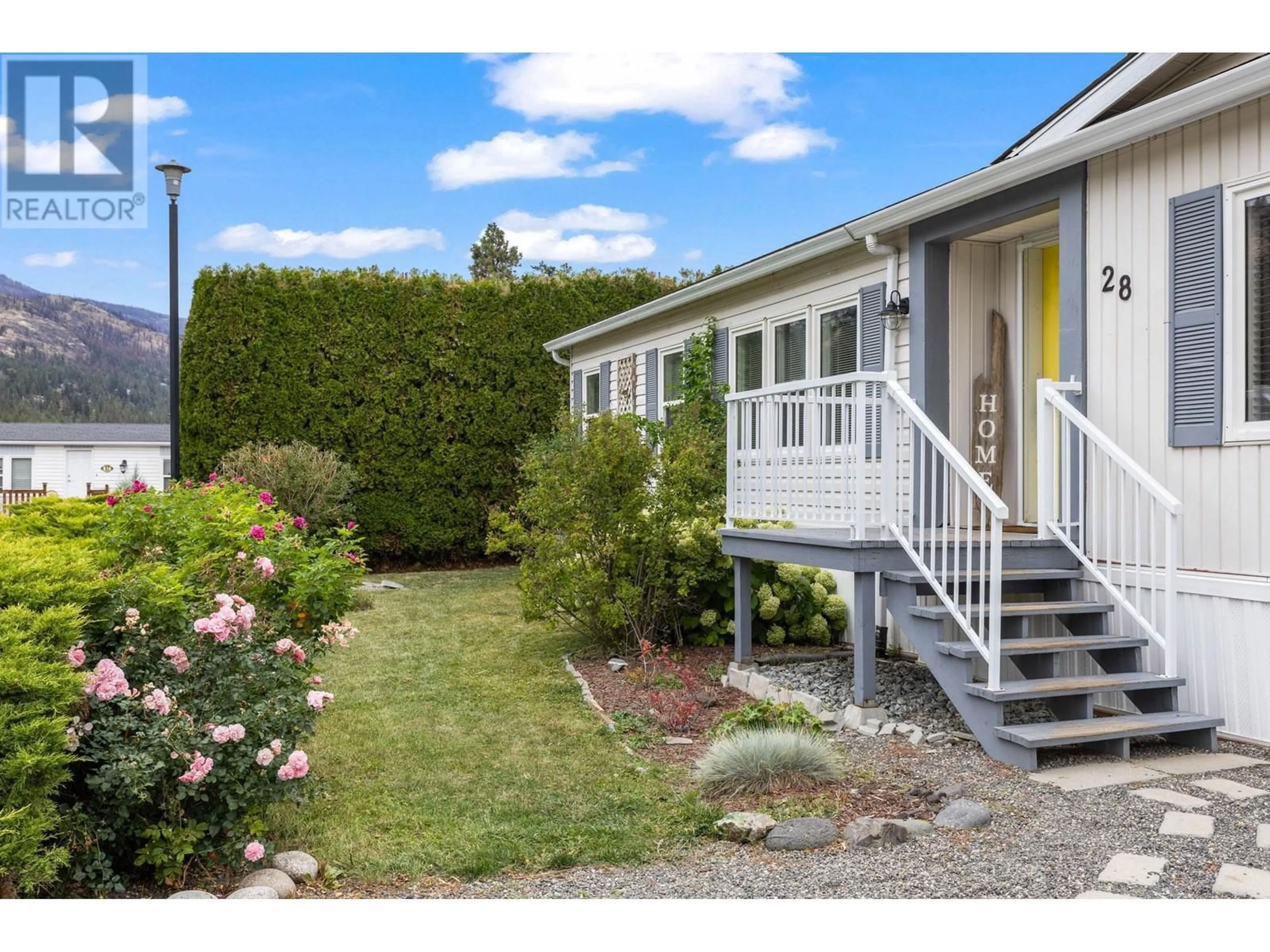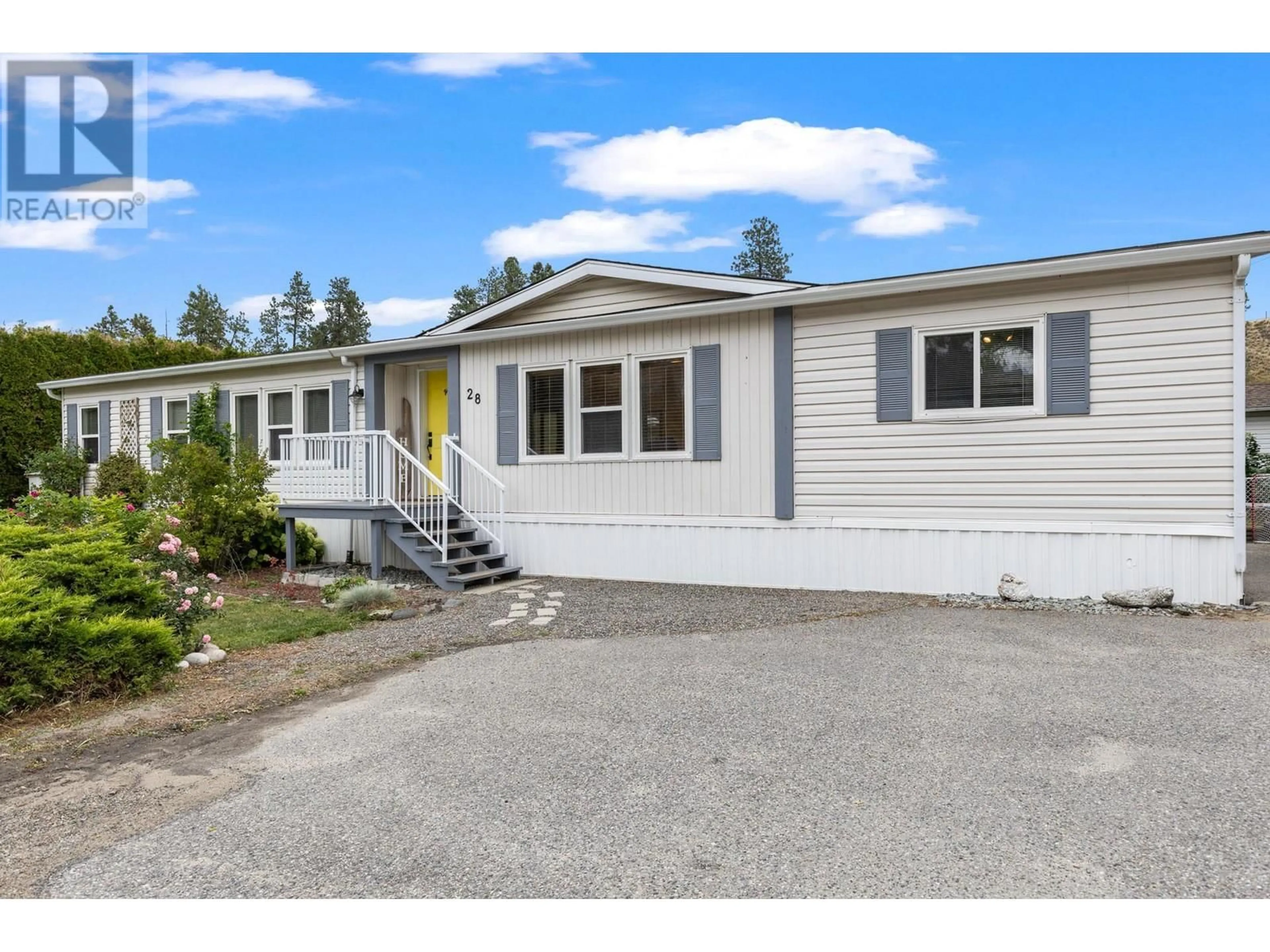610 Katherine Road Unit# 28, West Kelowna, British Columbia V1Z3G2
Contact us about this property
Highlights
Estimated ValueThis is the price Wahi expects this property to sell for.
The calculation is powered by our Instant Home Value Estimate, which uses current market and property price trends to estimate your home’s value with a 90% accuracy rate.Not available
Price/Sqft$228/sqft
Est. Mortgage$1,716/mo
Maintenance fees$700/mo
Tax Amount ()-
Days On Market50 days
Description
*Priced to sell* Welcome to this charming and family-friendly home nestled in West Estates. A highlight of this home is the recent kitchen refresh, featuring painted cabinets and new countertops, along with new appliances. The en-suite has also been thoughtfully updated, with a modern walk-in shower. The large primary bedroom includes a walk-in closet and en-suite, thoughtfully positioned on the opposite side of the home from the other bedrooms for added privacy. Outside the home offers a lot more including two covered decks, a hot tub, yard space for kids and pets, a secure shed, ample parking, space to garden and even raspberry bushes. This home offers a fantastic alternative to condo or townhome living with the ease of one-level, outdoor space to enjoy, and close proximity to downtown and Okanagan Lake. Selling for under the assessed value, this is an incredible opportunity for any buyer! (id:39198)
Property Details
Interior
Features
Main level Floor
3pc Ensuite bath
7'0'' x 11'4''Bedroom
12'4'' x 9'5''Bedroom
12'4'' x 13'5''Foyer
7'8'' x 6'0''Exterior
Features
Parking
Garage spaces 5
Garage type See Remarks
Other parking spaces 0
Total parking spaces 5
Property History
 39
39

