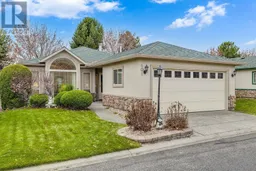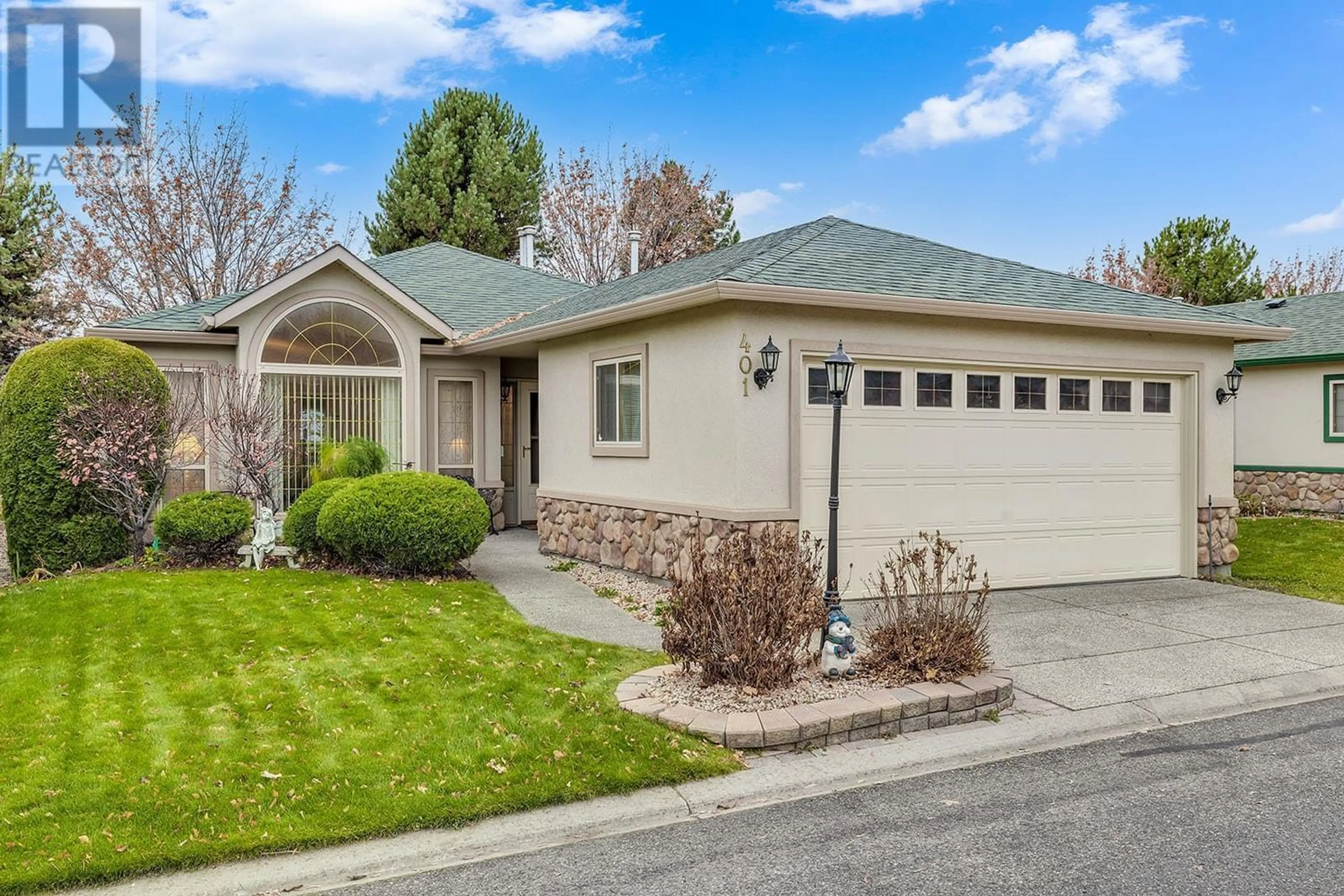2330 Butt Road Unit# 401, West Kelowna, British Columbia V4T2L3
Contact us about this property
Highlights
Estimated ValueThis is the price Wahi expects this property to sell for.
The calculation is powered by our Instant Home Value Estimate, which uses current market and property price trends to estimate your home’s value with a 90% accuracy rate.Not available
Price/Sqft$333/sqft
Days On Market86 days
Est. Mortgage$2,146/mth
Maintenance fees$353/mth
Tax Amount ()-
Description
Over $100,000 below assessed value - walk into equity! Welcome to Sun Village - an active and friendly adult community! This sought-after gated community is home to friendly neighbours, abundant amenities, gym, indoor pool, hot tub and a schedule of activities available every day - from billiards to bingo! This one-level rancher has a 400 sq ft garage, formal living and dining room, vaulted ceiling, and through the glass pocket door you'll find an open concept kitchen, breakfast nook and cozy tv room with a fireplace and a view of your tranquil back yard. Off the kitchen nook is a sliding glass door to your private covered patio, garden beds, and on sunny days, a glimpse of the glistening lake. Your main bedroom is spacious, with a walk-in closet and large ensuite bathroom. The second bedroom is perfect for guests, or turn it into your hobby room. This complex is run by a well-organized HOA who look out for each other and the property. Pets welcome, including 2 dogs (20"" at the shoulder). Nominal monthly fees cover grass and shrub maintenance, amenity upkeep, snow and trash removal and water and sewer. With an affordable price tag that leaves room for the new owners' desired updates, plus shopping centers and service hubs right outside the gates, this is the perfect place to retire. (id:39198)
Property Details
Interior
Features
Main level Floor
Other
6'11'' x 6'11''Dining nook
12'4'' x 9'7''Dining room
14'4'' x 8'5''Kitchen
14'7'' x 6'11''Exterior
Features
Parking
Garage spaces 4
Garage type Attached Garage
Other parking spaces 0
Total parking spaces 4
Property History
 43
43

