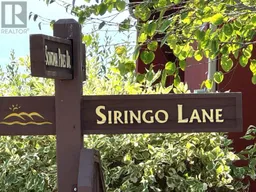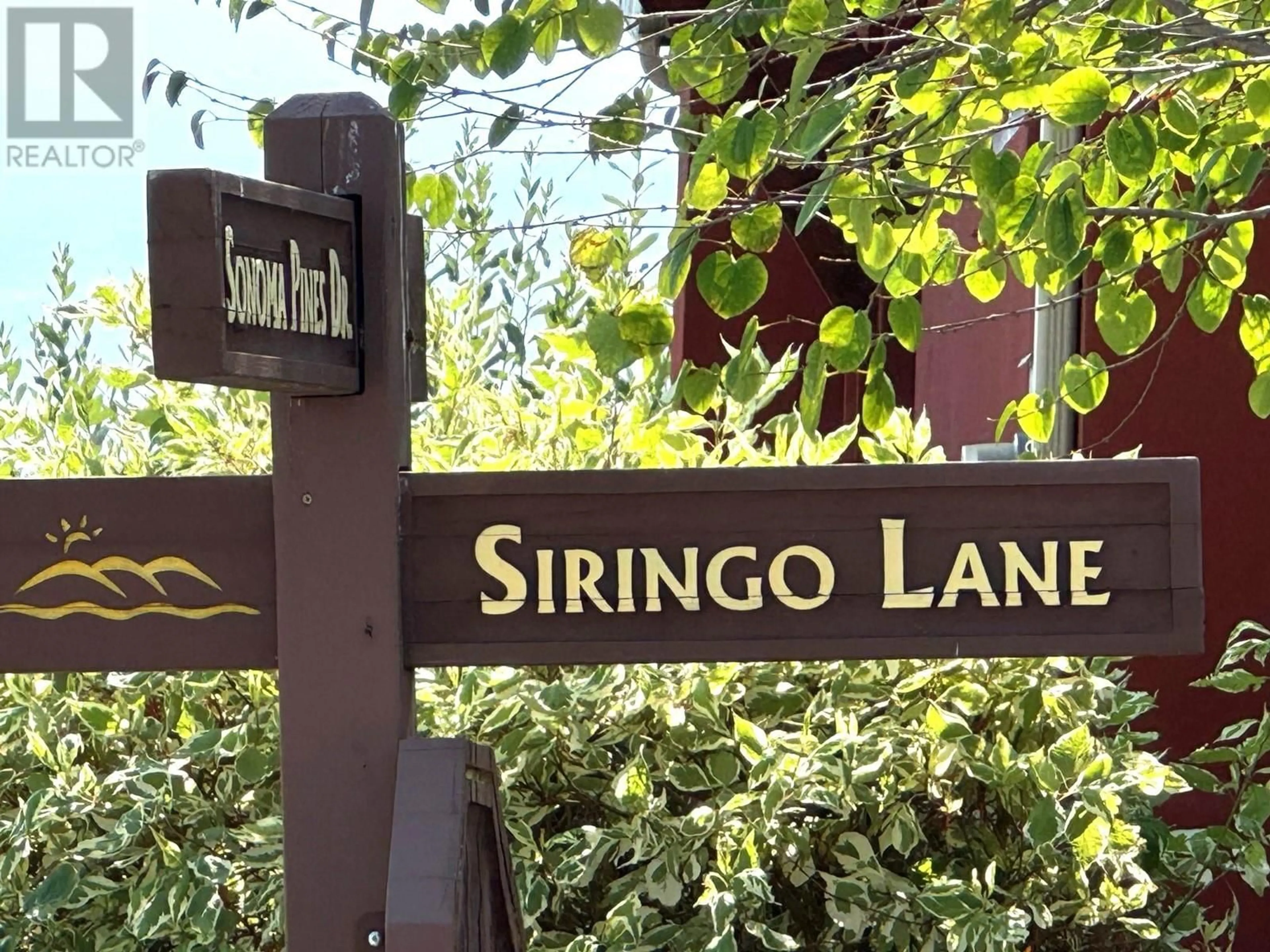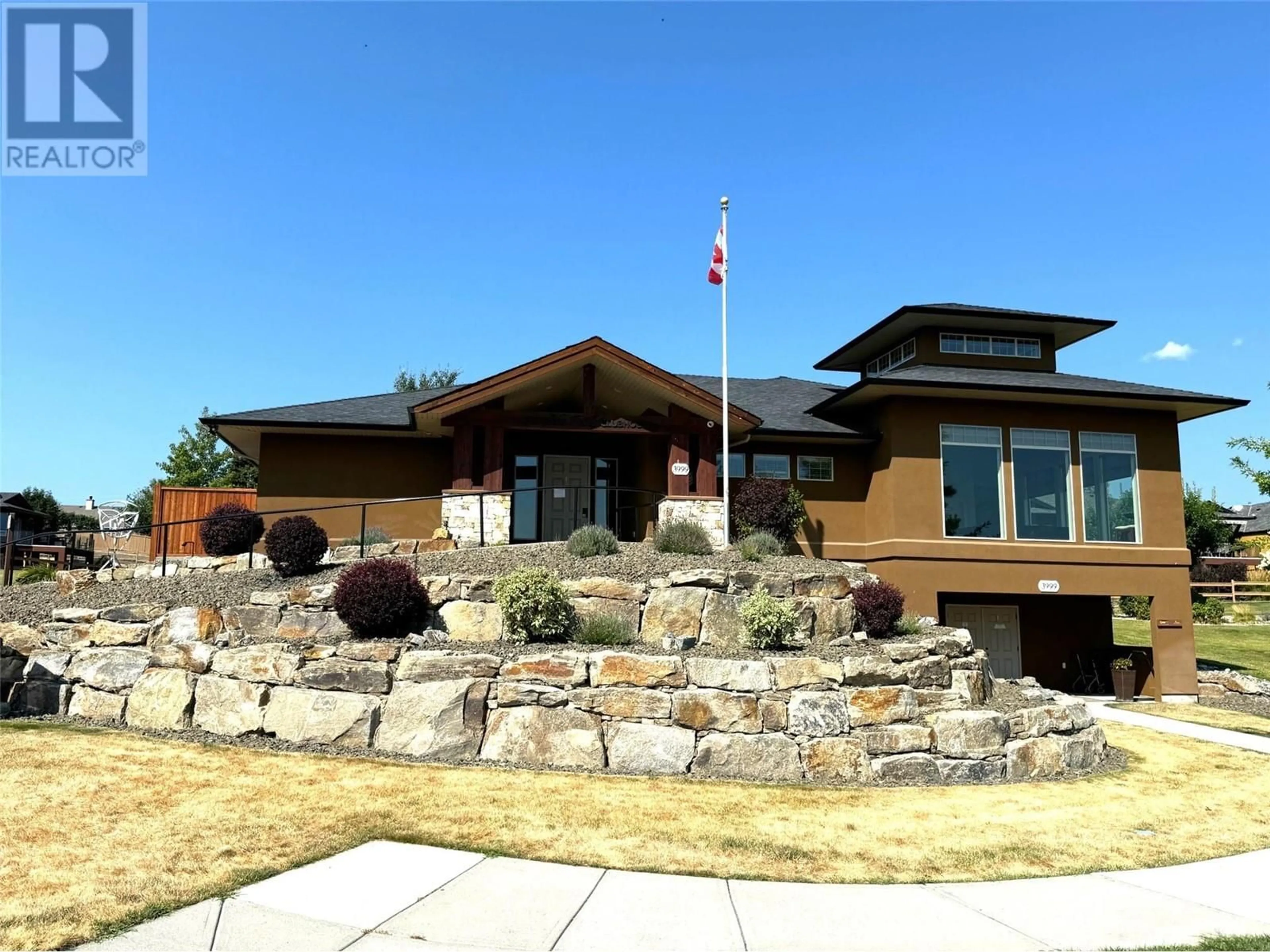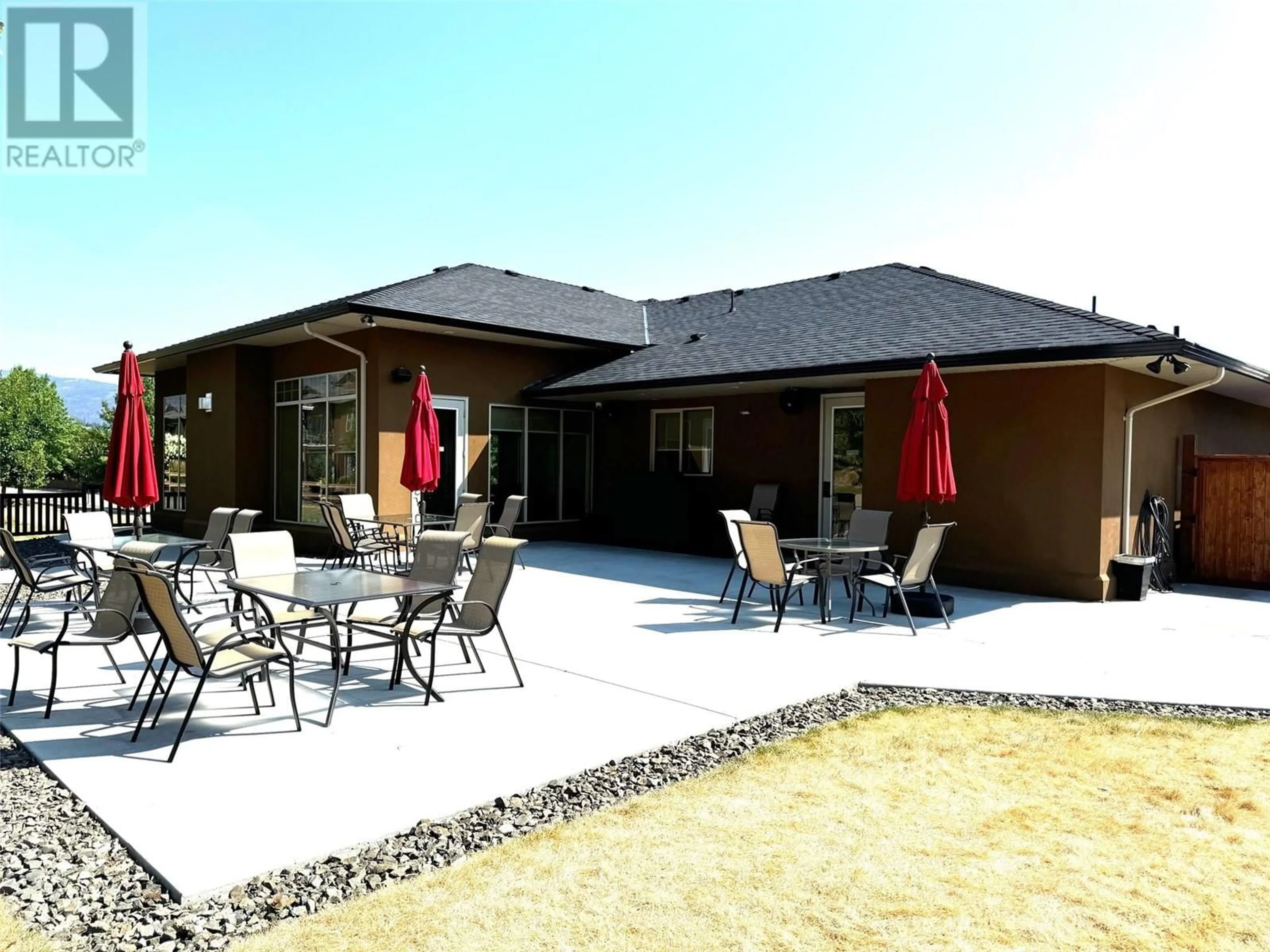3804 Siringo Lane, Westbank, British Columbia V4T3G4
Contact us about this property
Highlights
Estimated ValueThis is the price Wahi expects this property to sell for.
The calculation is powered by our Instant Home Value Estimate, which uses current market and property price trends to estimate your home’s value with a 90% accuracy rate.Not available
Price/Sqft$308/sqft
Est. Mortgage$3,758/mo
Maintenance fees$368/mo
Tax Amount ()-
Days On Market97 days
Description
WOW! Priced to sell quickly. 3 bedroom, 3 full bath home in desirable Sonoma Pines Golf Community. Rancher style home with walkout basement. Beautiful lake and mountain views from this spacious, open concept home. Stainless steel appliance, island, vaulted ceiling, gas fireplace, R/I vac, covered deck and patio, jetted tub in ensuite bath, custom shelving in dining and main bedroom closet, wheel chair accessible double attached garage, garden hose and gas BBQ hookup on upper deck, central AC, sun shade, secure gated community, loads of storage, and more. This is the one if you have been looking for a well maintained and move in ready home in a wonderful area and development. Located close to amenities including box stores, professional services, walking trails, recreation, Okanagan Lake, bus routes and golf! Make the call. This one will not last. Quick possession is available. (id:39198)
Property Details
Interior
Features
Basement Floor
Family room
26'7'' x 16'3''3pc Bathroom
Bedroom
13'7'' x 10'11''Exterior
Features
Parking
Garage spaces 2
Garage type Attached Garage
Other parking spaces 0
Total parking spaces 2
Property History
 37
37


