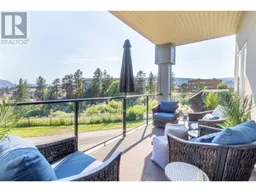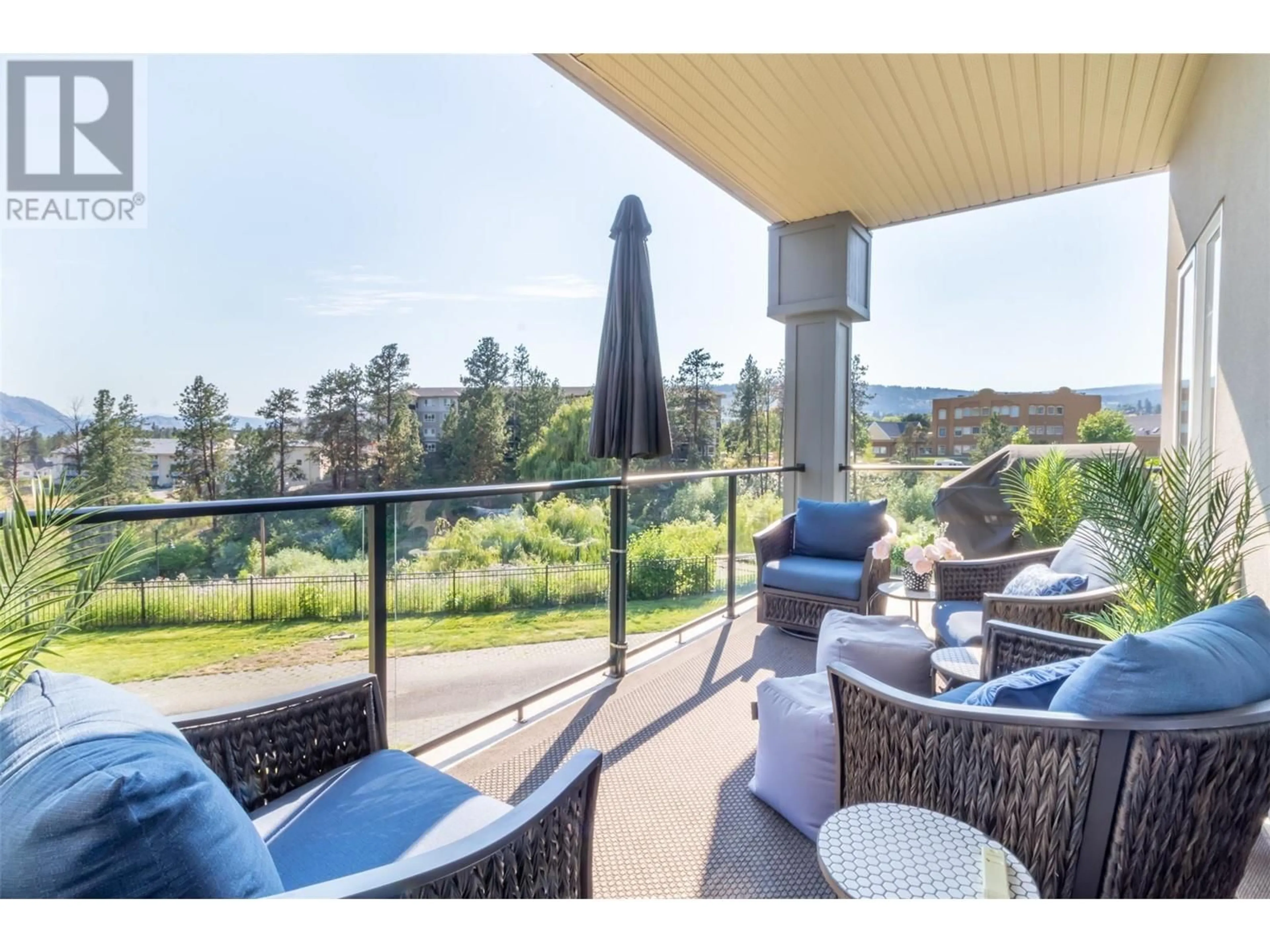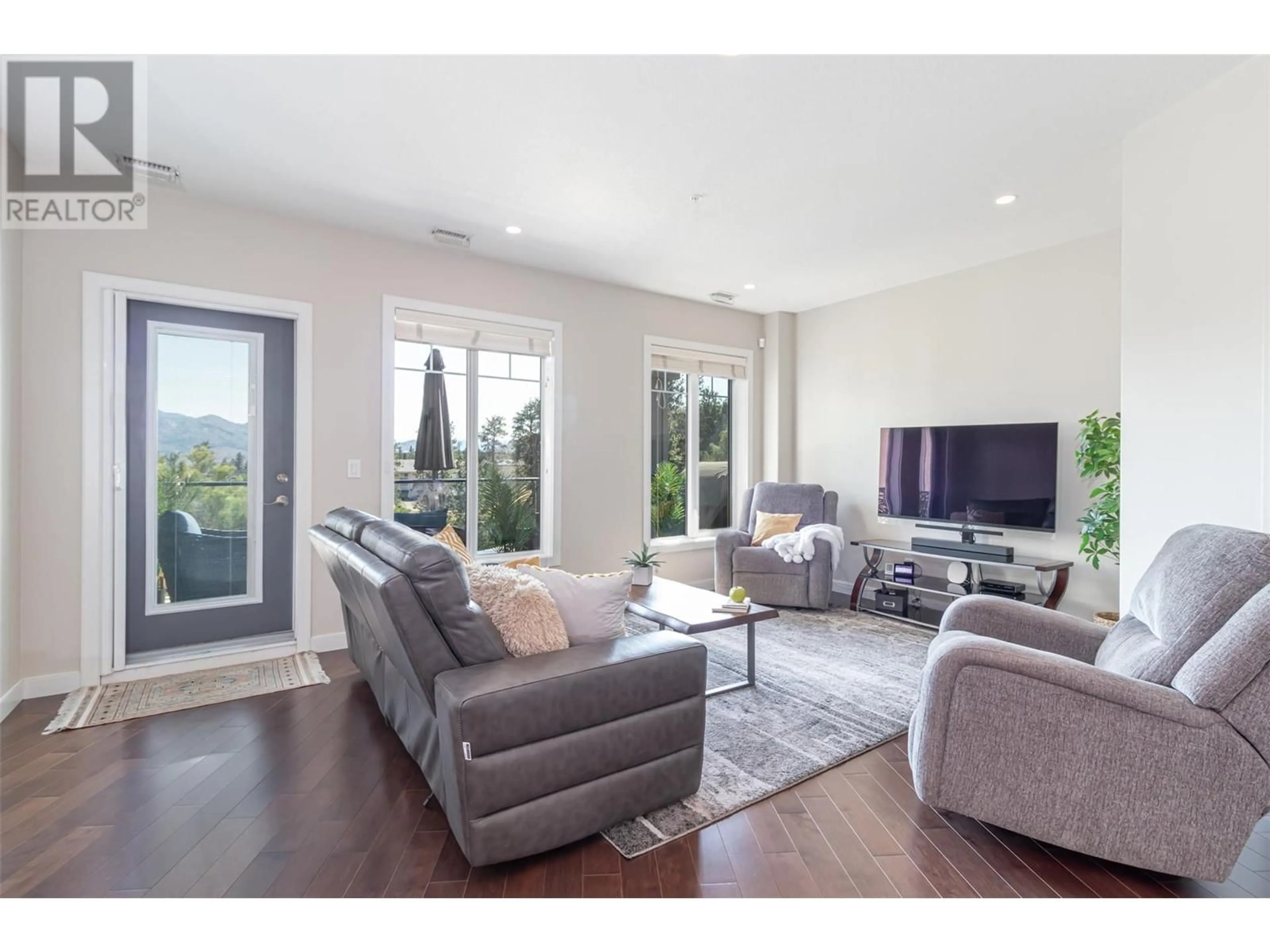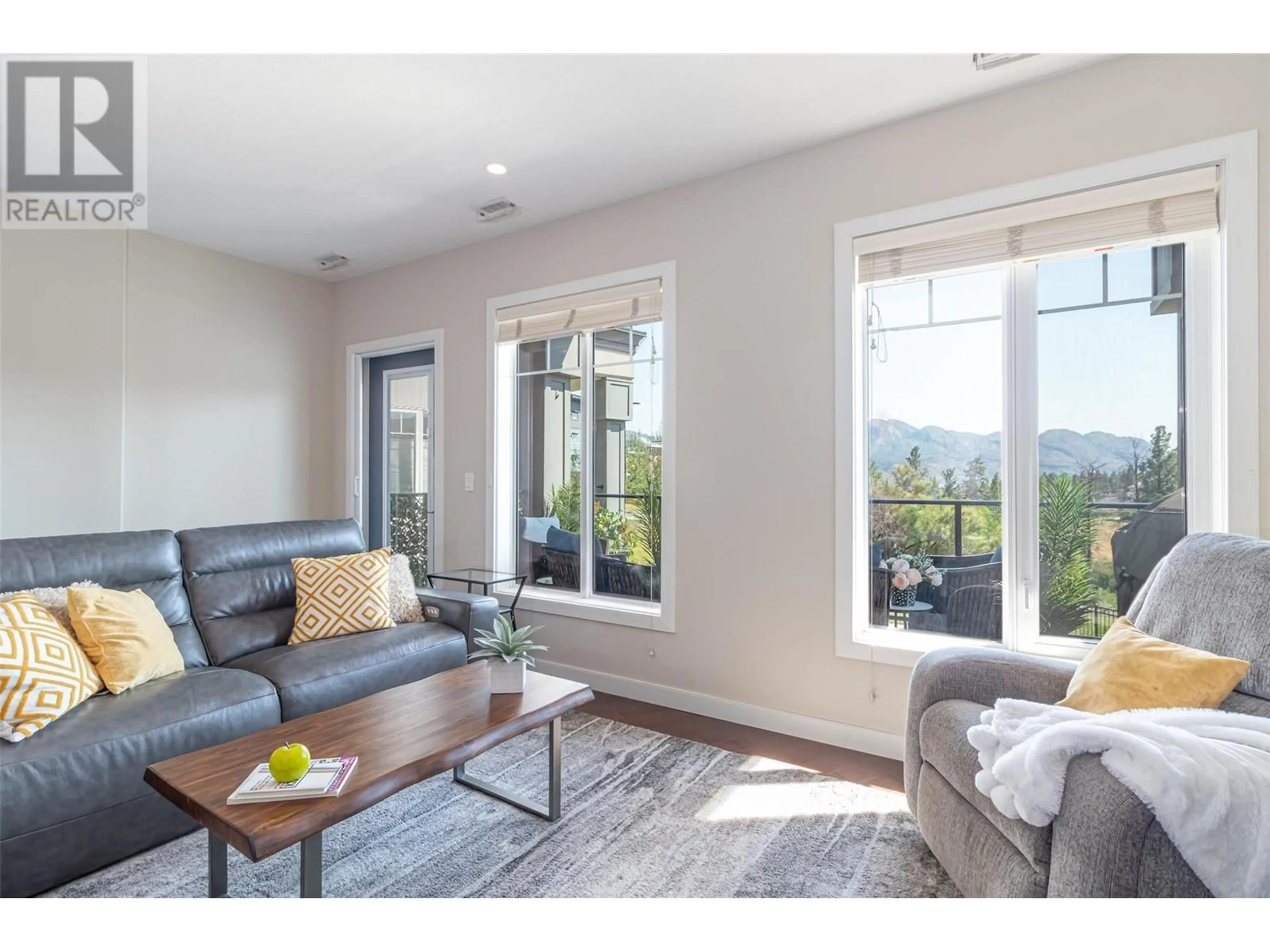3645 Carrington Road Unit# 217, West Kelowna, British Columbia V4T3G9
Contact us about this property
Highlights
Estimated ValueThis is the price Wahi expects this property to sell for.
The calculation is powered by our Instant Home Value Estimate, which uses current market and property price trends to estimate your home’s value with a 90% accuracy rate.Not available
Price/Sqft$438/sqft
Days On Market19 days
Est. Mortgage$2,362/mth
Maintenance fees$518/mth
Tax Amount ()-
Description
Welcome to your serene oasis in the heart of the Okanagan! This beautifully maintained 2-bedroom, 2-bathroom unit is a dream. It offers the perfect blend of comfort and convenience. Nestled on the quiet side of the building without any neighbours across from you or above you, this home provides a private and peaceful retreat with breathtaking views of the lake, and mountains. You have to see it to believe it! The green patch across from the balcony belongs to the city and will not be developed, your view is there to stay! The unit boasts an ideal layout, featuring bedrooms on complete opposite sides of the unit to ensure maximum privacy. The open-concept floor plan creates a spacious and inviting living area, perfect for entertaining or relaxing. Step outside onto the well-situated covered deck, where you can enjoy the warm Okanagan summers in style. Included with this unit are two heated underground parking spaces and two storage lockers, providing ample space for all your belongings. The well-kept strata offers a range of inclusions such as heat and water, ensuring hassle-free living. Conveniently located close to all the amenities you need, this pet-friendly and wheelchair accessible home is the perfect place to settle down. Welcome home to your tranquil haven in the Okanagan! (id:39198)
Property Details
Interior
Features
Main level Floor
Utility room
6'0'' x 5'5''Bedroom
12'6'' x 13'4''Kitchen
10'2'' x 12'4''Foyer
6'0'' x 5'7''Exterior
Features
Parking
Garage spaces 2
Garage type -
Other parking spaces 0
Total parking spaces 2
Condo Details
Inclusions
Property History
 9
9


