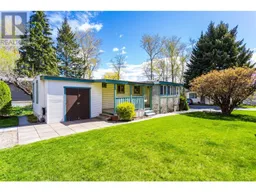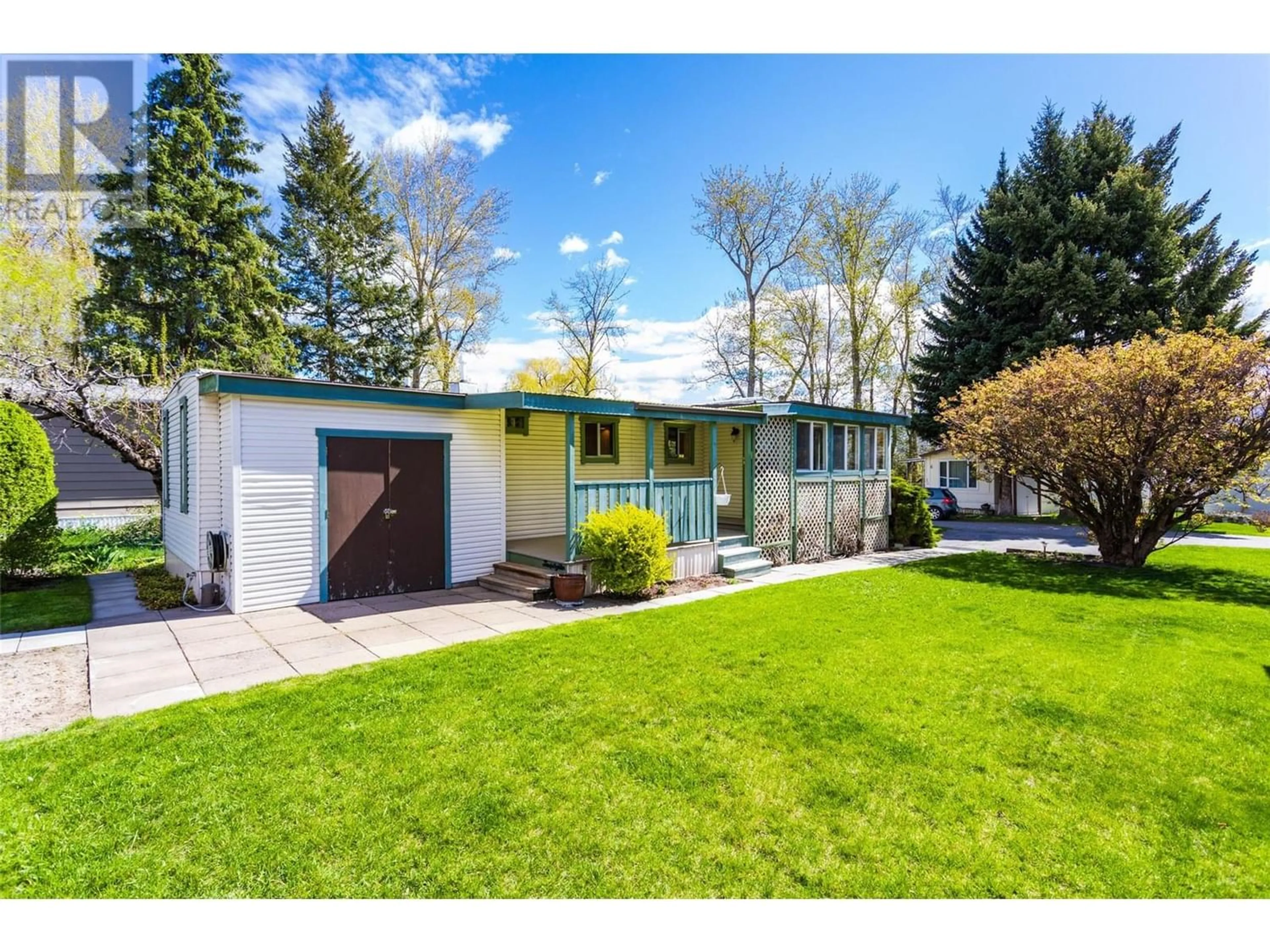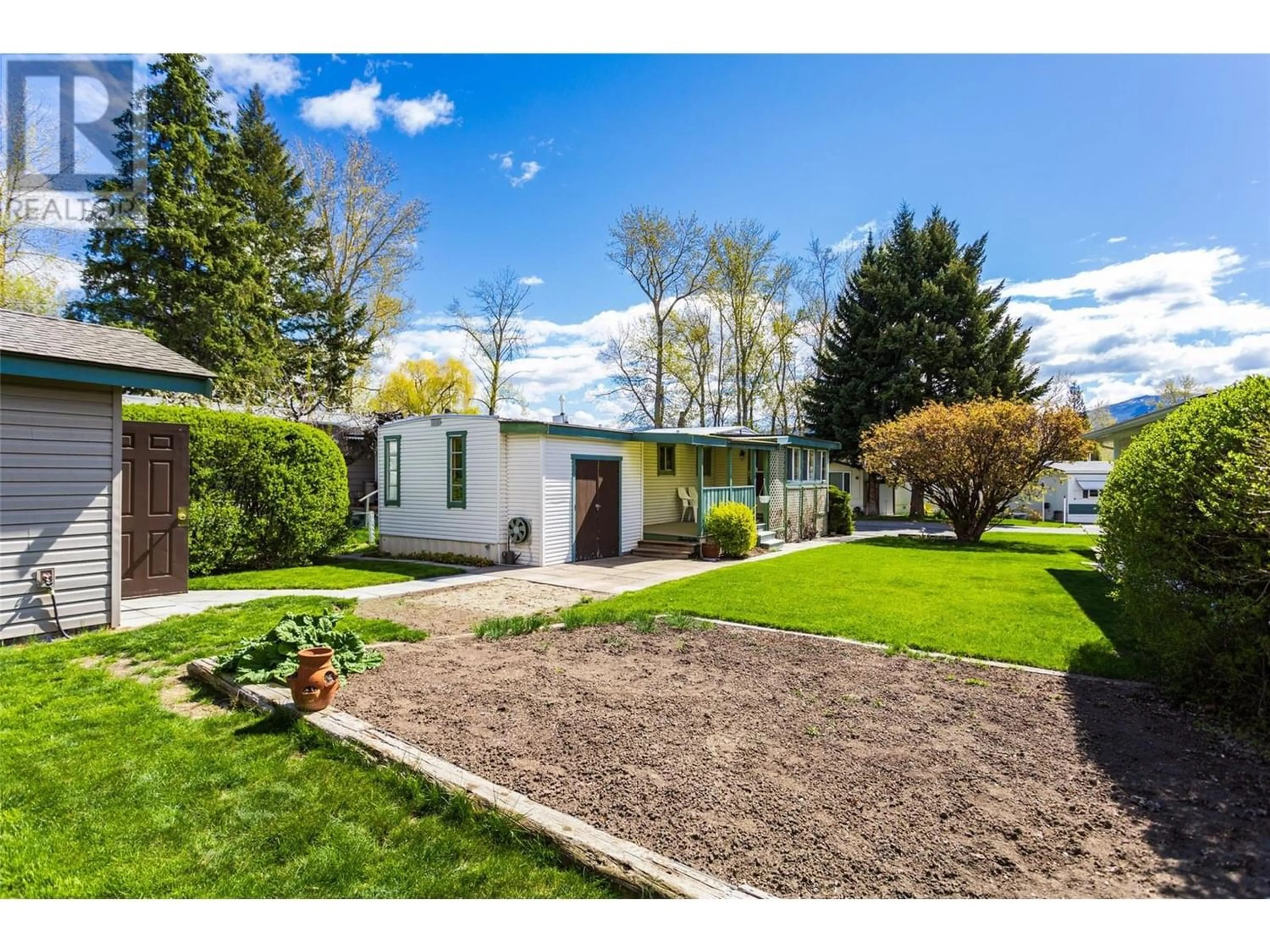1881 Boucherie Road Unit# 36, Westbank, British Columbia V4T2B2
Contact us about this property
Highlights
Estimated ValueThis is the price Wahi expects this property to sell for.
The calculation is powered by our Instant Home Value Estimate, which uses current market and property price trends to estimate your home’s value with a 90% accuracy rate.Not available
Price/Sqft$192/sqft
Days On Market101 days
Est. Mortgage$537/mth
Maintenance fees$684/mth
Tax Amount ()-
Description
Best Value For Money. Why Rent when you can own one of the most affordable homes in the Okanagan. This well-maintained cozy 2 bed, 1 bath home boasts numerous updates and improvements, including a high efficiency Furnace and Hot water tank installed in 2020, Electrical CSA update in 2023, fully drywalled interior, and a new 168 sq/ft workshop in the backyard. Situated in a serene 55+ park, this property offers a peaceful retreat for those looking to simplify life while still enjoying privacy, gardening, and leisurely walks to nearby beaches and wineries. Convenient access to the bus stop and local amenities make daily activities effortless. Watch breathtaking sunsets from the covered deck and relish in all that the Okanagan region has to offer. No pets allowed. Cash or credit line payment only. Prospective buyers are advised to check their credit score before requesting a showing. Quick Possession available (id:39198)
Property Details
Interior
Features
Main level Floor
Full bathroom
Bedroom
8'1'' x 6'7''Primary Bedroom
11'3'' x 8'3''Kitchen
9'0'' x 8'0''Exterior
Features
Parking
Garage spaces 2
Garage type Surfaced
Other parking spaces 0
Total parking spaces 2
Property History
 32
32 15
15

