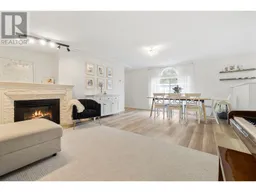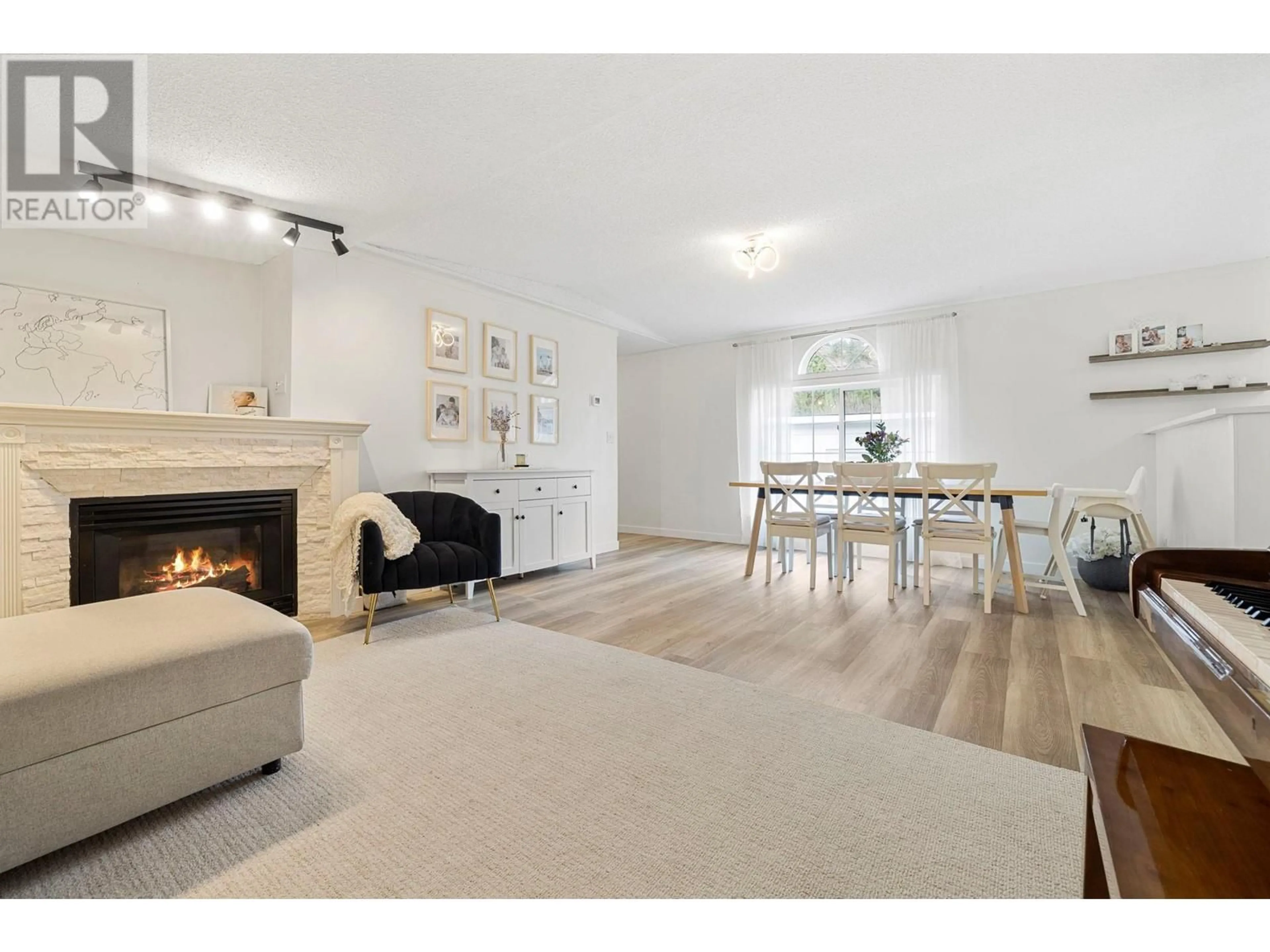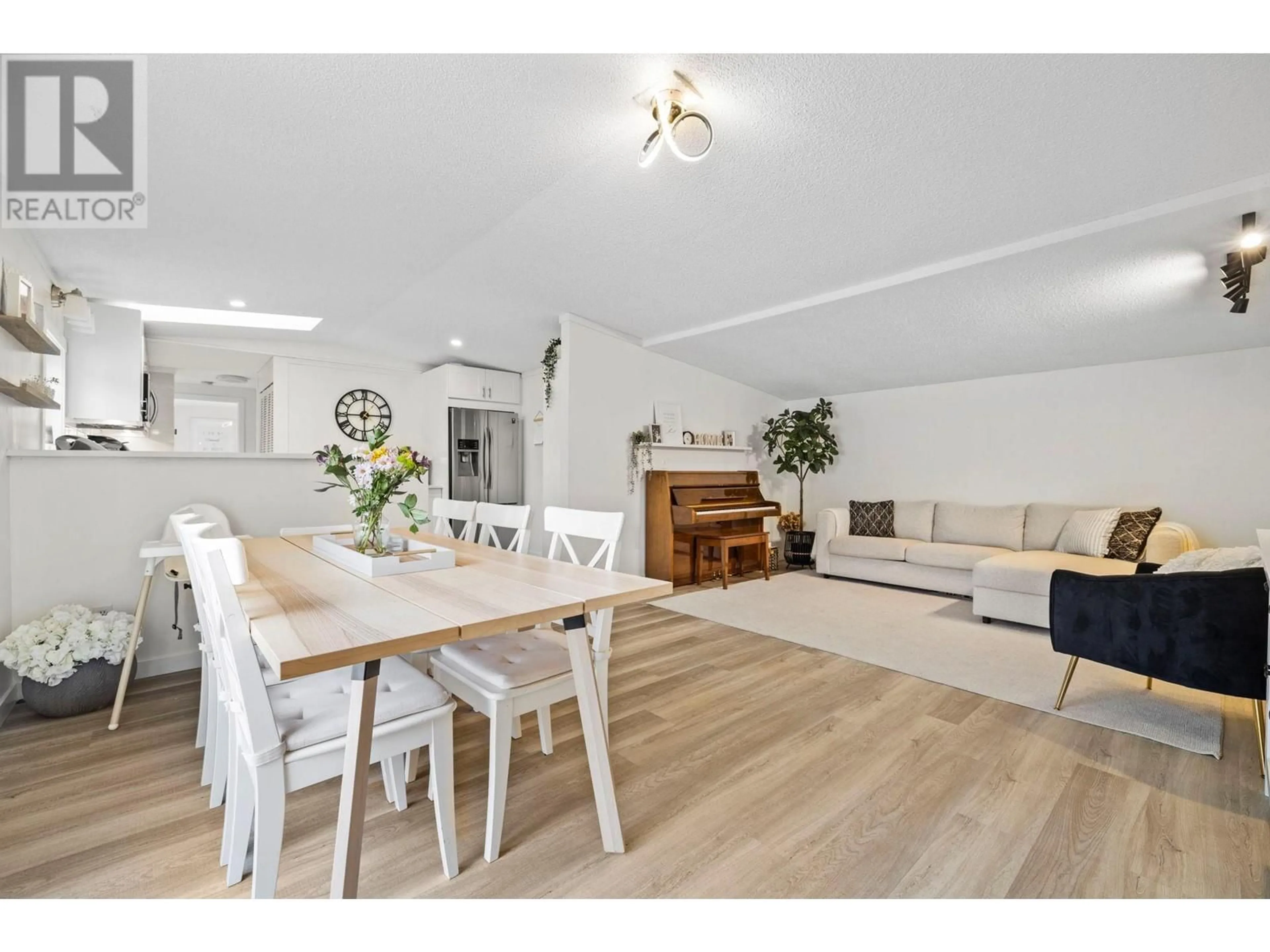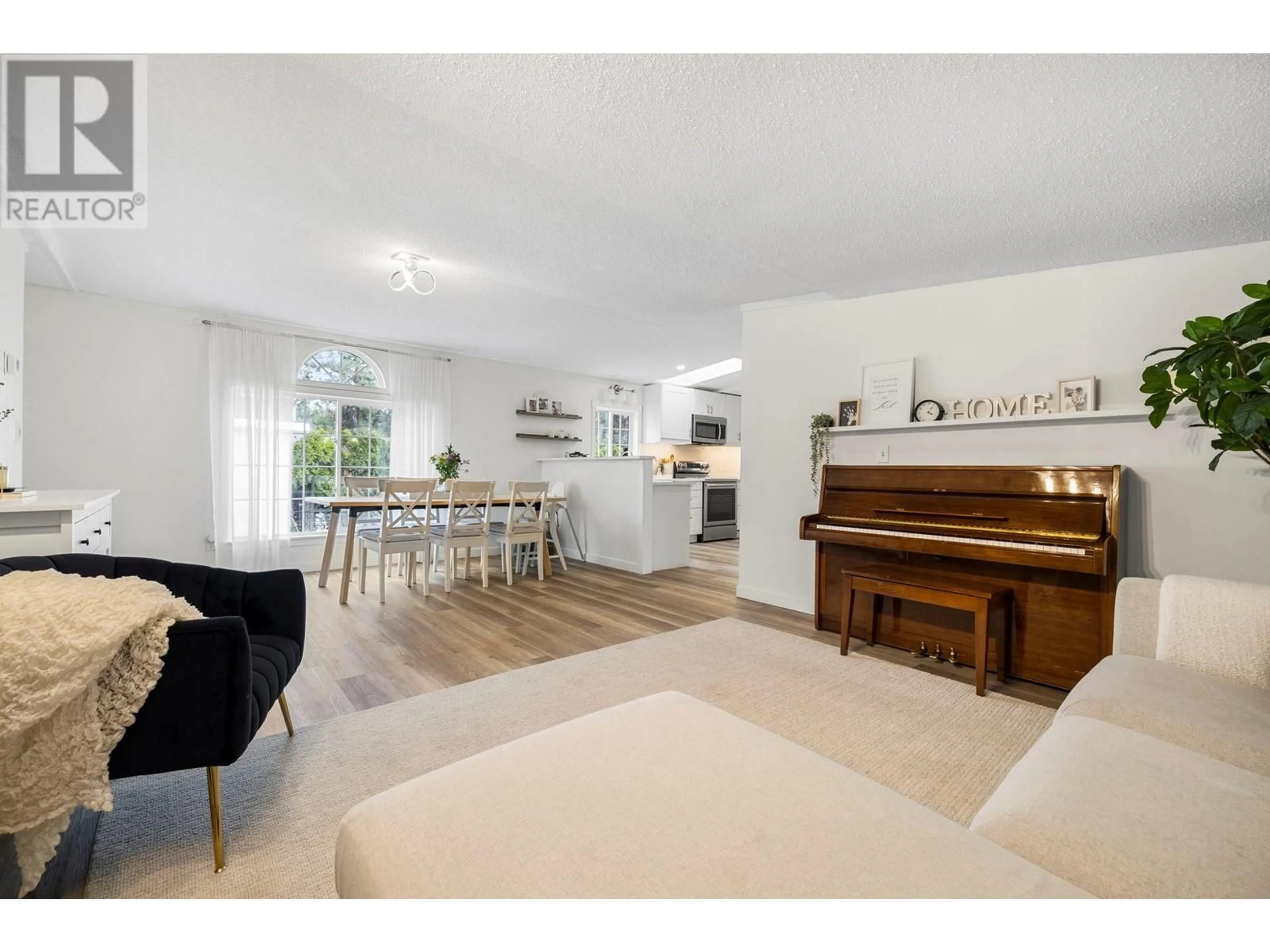3585 Elk Road Unit# 8, West Kelowna, British Columbia V4T1R5
Contact us about this property
Highlights
Estimated ValueThis is the price Wahi expects this property to sell for.
The calculation is powered by our Instant Home Value Estimate, which uses current market and property price trends to estimate your home’s value with a 90% accuracy rate.Not available
Price/Sqft$262/sqft
Est. Mortgage$1,455/mo
Maintenance fees$600/mo
Tax Amount ()-
Days On Market158 days
Description
Meticulous, exquisitely renovated 3-4 Bed, 2 fyull Bath, 1994-built home in a desirable family-oriented park awaits a new family. Bright open floor plan with remarkable finishings w/ lg living room, gas fireplace & spacious dining area all open to the new classic white kitchen w/ gleaming quartz counters, loads of storage & high-end stainless steel appliances. The luxurious primary suite is a peaceful sanctuary & a gorgeous ensuite w/ a custom spa-like shower. It also has a large bright of 100sf addition with built-ins - an ideal space for a walk-in closet & den – or an adorable nursery for your newborn. The rest of the home is just as remarkable w/ 2 LARGE bedrooms near the convenient 2nd renovated full bath. One bdrm has a lg W/I closet with skylight; the other is can easily be reverted to the former 2 bedrooms to create a 4-bdrm home again. Outside, there is parking for 3, a carport, shed/shop; & a pristine, private landscaped, fenced yard - great for kids or the family dog -- & a new cedar deck for relaxing summer days. Loads of upgrades both seen & unseen include central AC & a newer roof. Tucked away in a peaceful Westbank/West Kelowna location, this home is 2 short blocks to the beach & 23 steps to natural parklands at the foot of Mission Hill Winery & its renowned European-style bell tower. Close to schools, recreation, shopping, transit, plus easy highway access for commuters. A hard-to-beat price for a fabulous home. See this turnkey gem today! (id:39198)
Property Details
Interior
Features
Main level Floor
Other
7'6'' x 4'7''Other
21'8'' x 11'8''4pc Bathroom
7'8'' x 4'11''Foyer
11'11'' x 4'11''Exterior
Features
Parking
Garage spaces 3
Garage type Carport
Other parking spaces 0
Total parking spaces 3
Property History
 35
35


