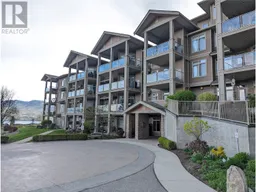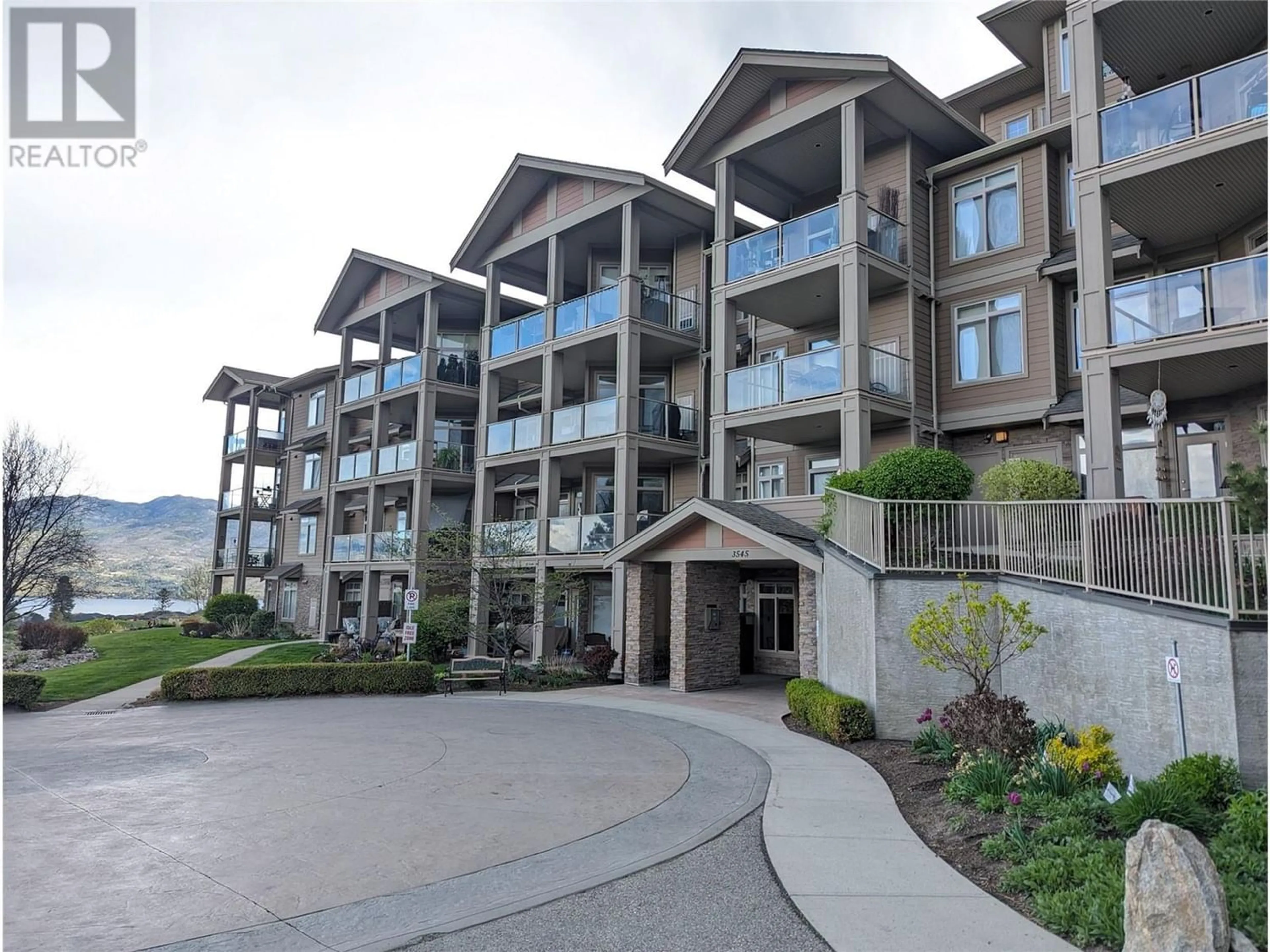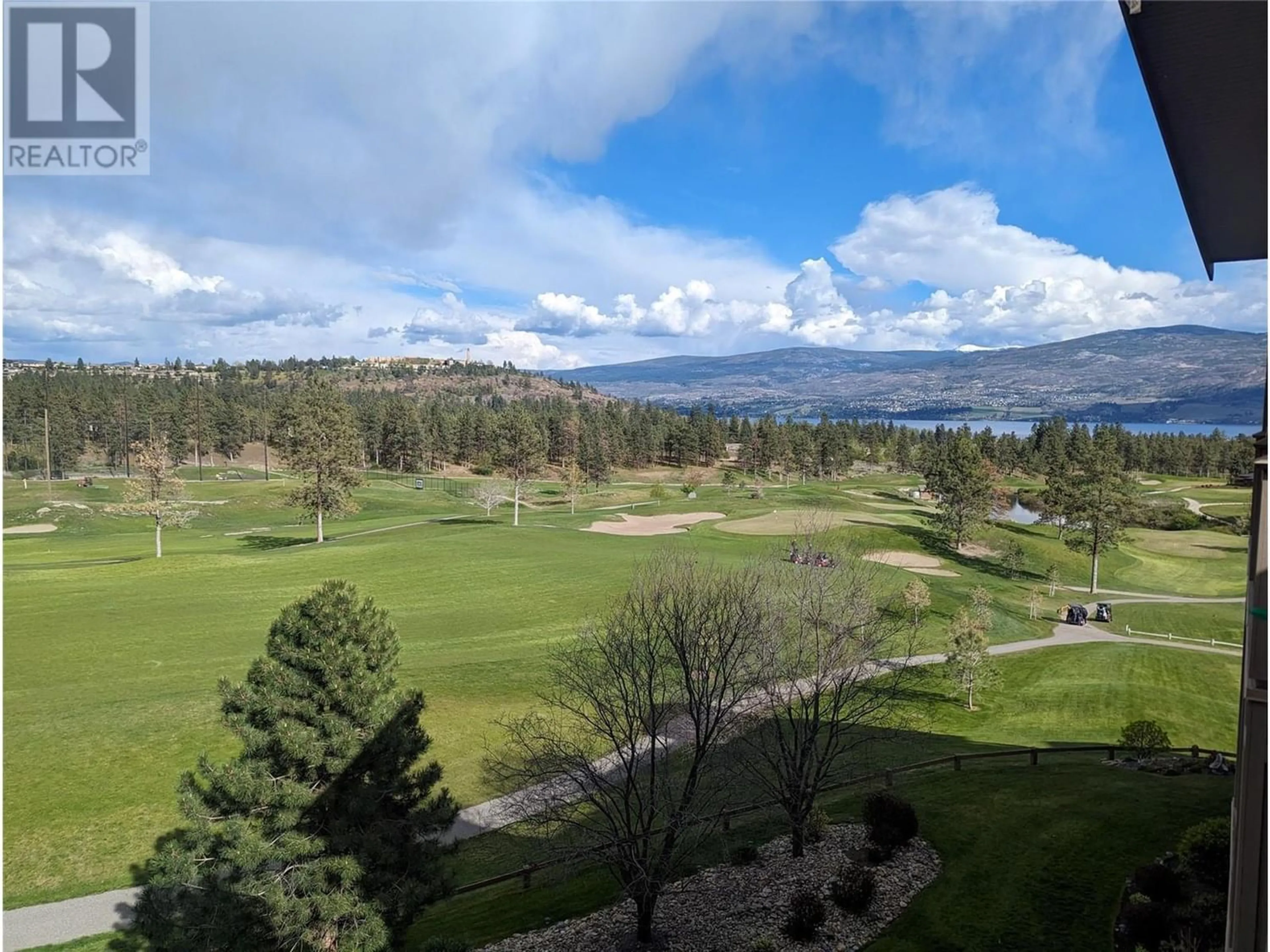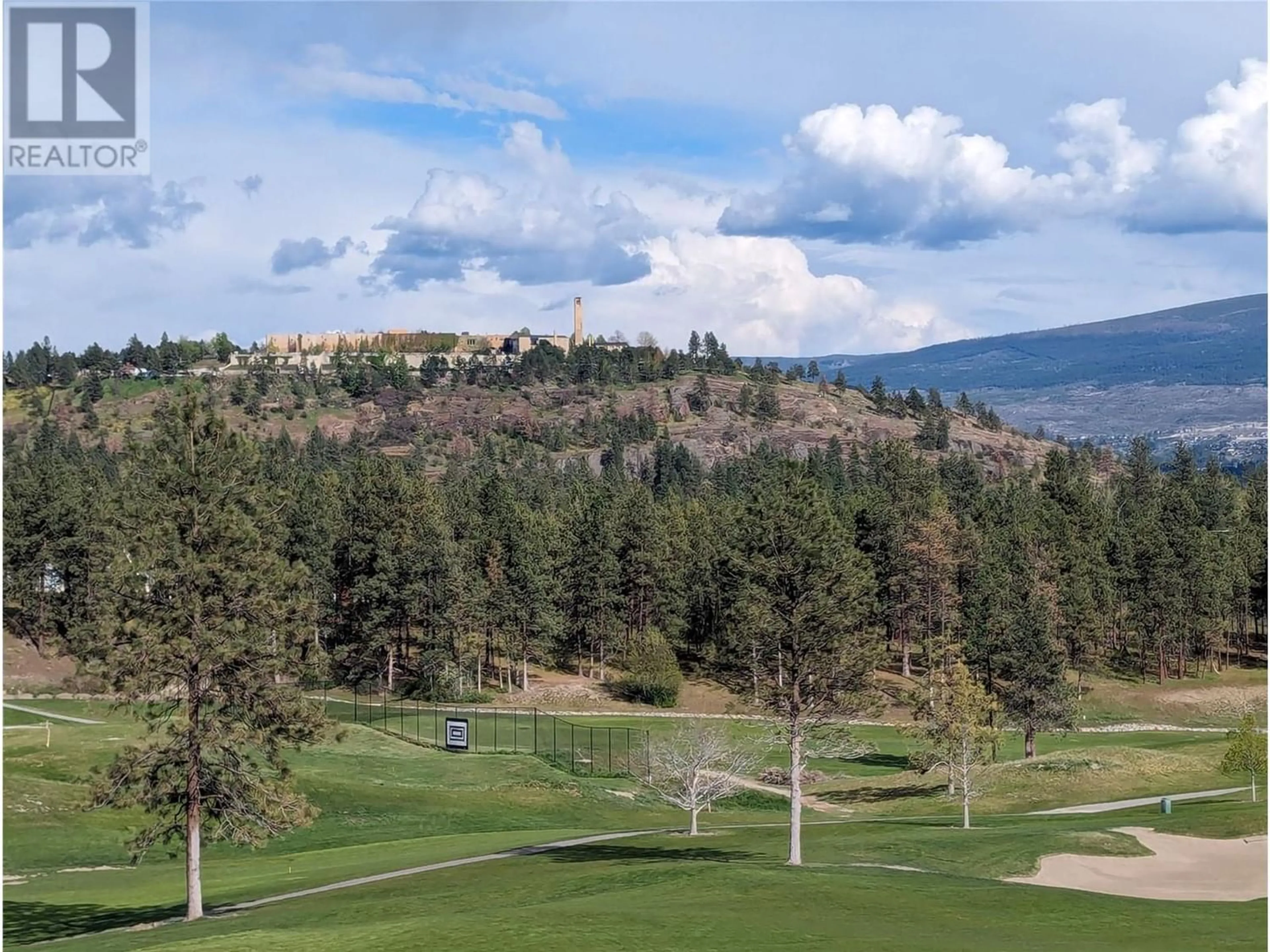3545 Carrington Road Unit# 402, West Kelowna, British Columbia V4T3A1
Contact us about this property
Highlights
Estimated ValueThis is the price Wahi expects this property to sell for.
The calculation is powered by our Instant Home Value Estimate, which uses current market and property price trends to estimate your home’s value with a 90% accuracy rate.Not available
Price/Sqft$462/sqft
Days On Market86 days
Est. Mortgage$2,096/mth
Maintenance fees$481/mth
Tax Amount ()-
Description
Fabulous 2 bedroom 2 bath, penthouse condo at desirable Aria! This open floor plan unit has beautiful lake, mountain and golf course views and offers spectacular upgrades including gourmet kitchen with granite counter tops, stainless steel appliances (fridge and dishwasher replaced in 2018), maple cabinetry & under cabinet lighting. The great room plan boasts open dining and bright, spacious living room with new high end laminate flooring and sliding glass doors to a large covered patio. The primary bedroom boasts a luxurious ensuite with his/her sinks, quartz countertops, separate soaker tub & shower. The 2nd bedroom enjoys convenient access to the 4 piece main bath. New Heat Pump installed in 2022. Washer and Dryer replaced in 2018. Great in unit storage plus a bonus storage locker in the secure, underground parking. The lease has been prepaid. Steps away from Two Eagles Golf Course and close to shops, restaurants, wineries, beaches and a 15 minutes to downtown Kelowna. Small pet and long term rental friendly. The perfect lock and go Okanagan lifestyle! (id:39198)
Property Details
Interior
Features
Main level Floor
Kitchen
15'6'' x 8'6''Dining room
7' x 11'5pc Ensuite bath
Primary Bedroom
14'10'' x 11'0''Exterior
Features
Parking
Garage spaces 1
Garage type Underground
Other parking spaces 0
Total parking spaces 1
Property History
 25
25


