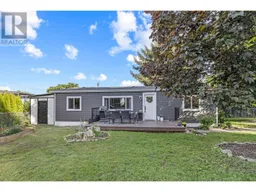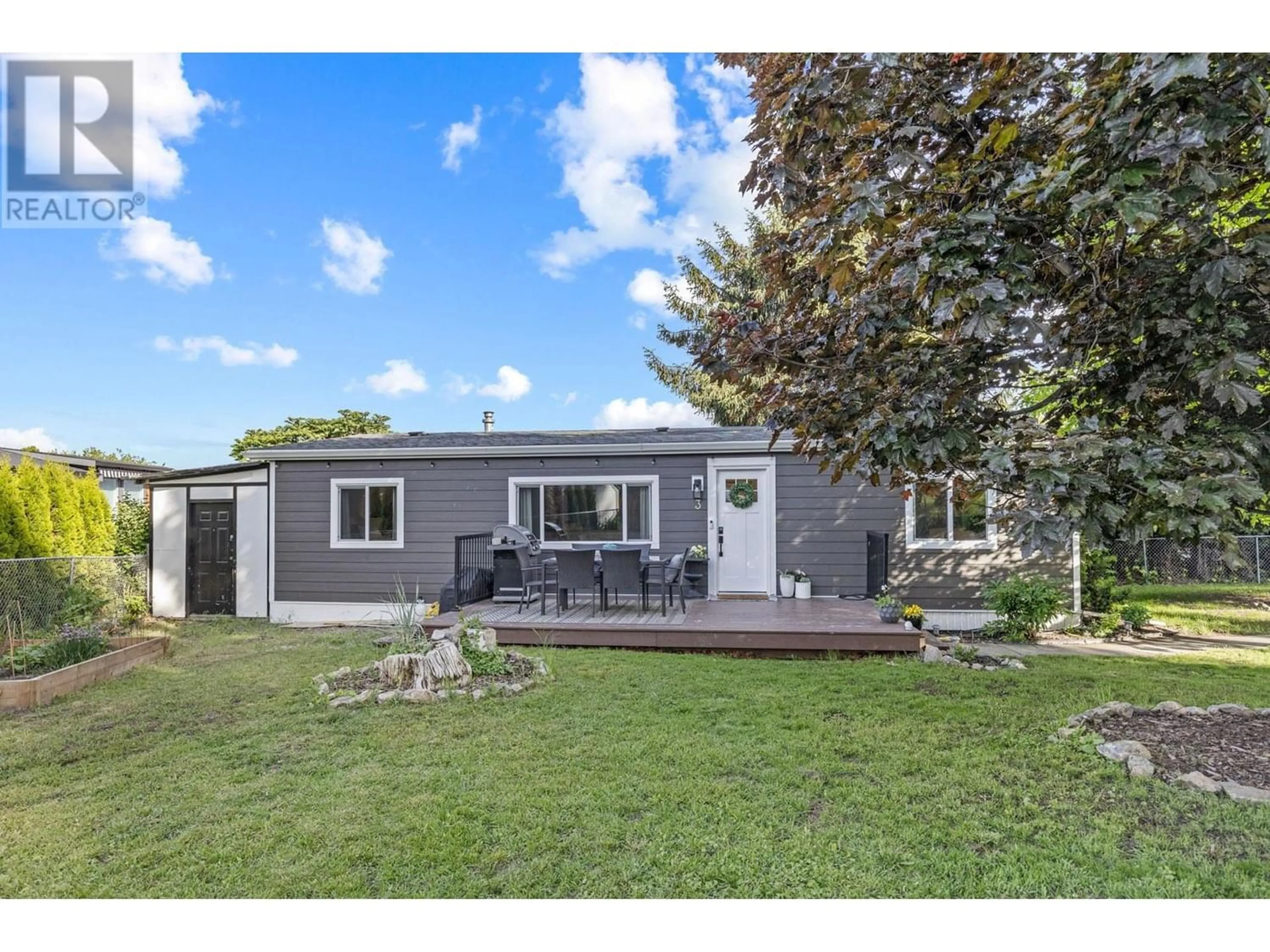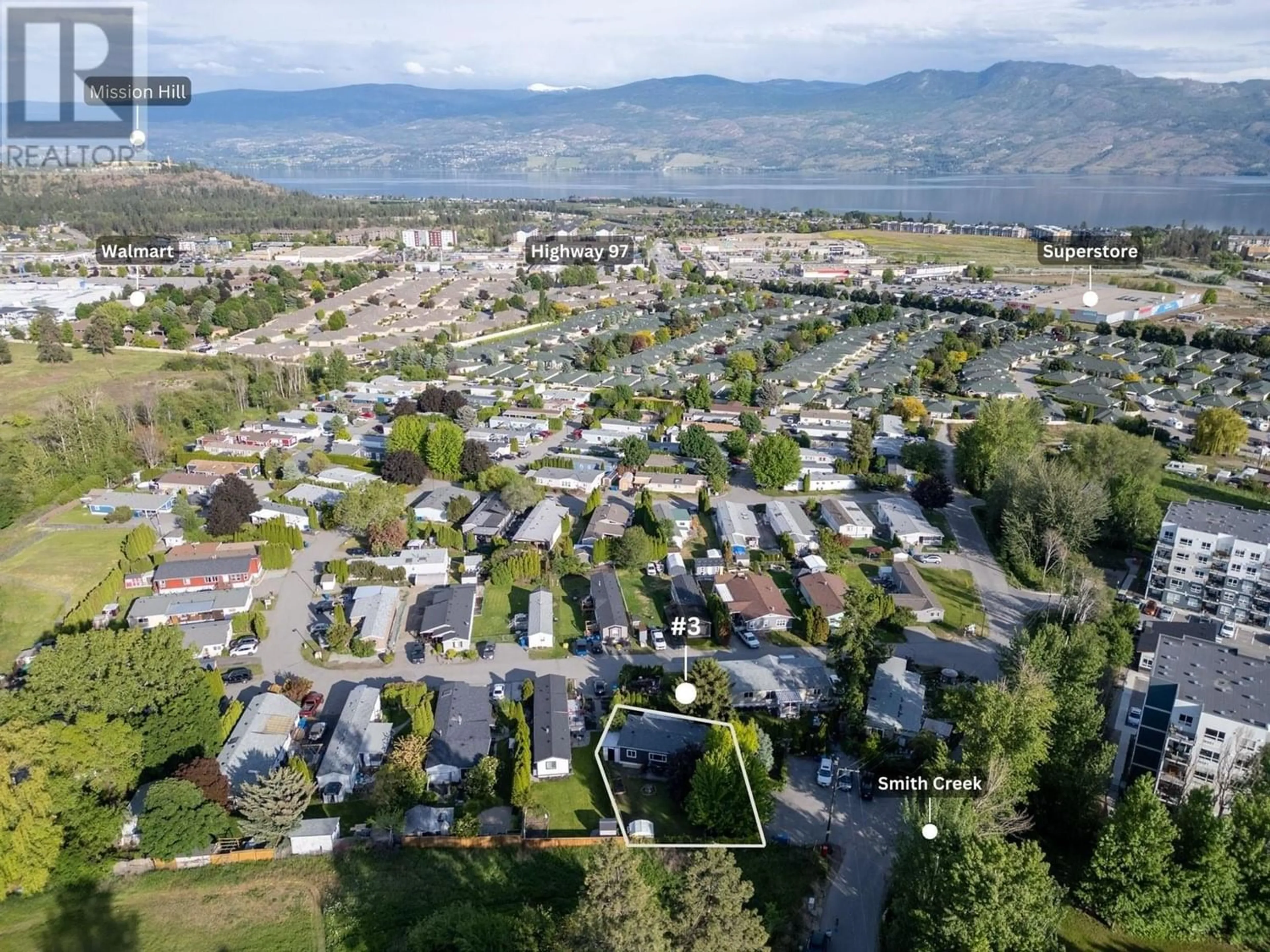3381 Village Green Way Unit# 3 Lot# 3, West Kelowna, British Columbia V4T1L2
Contact us about this property
Highlights
Estimated ValueThis is the price Wahi expects this property to sell for.
The calculation is powered by our Instant Home Value Estimate, which uses current market and property price trends to estimate your home’s value with a 90% accuracy rate.Not available
Price/Sqft$333/sqft
Days On Market58 days
Est. Mortgage$1,546/mth
Maintenance fees$549/mth
Tax Amount ()-
Description
Listed $100,000 below assessed value.Welcome to this charming 3-bedroom, 2-bathroom mobile home in a family-friendly park with no age restrictions. This gem offers the biggest backyard you'll ever find in a mobile home park! Imagine endless outdoor activities, gardening, or simply relaxing in your private, fenced yard. $40,000 Spent on new upgrades for this home starting with bathrooms that have been finished with a great modern style, updated kitchen with new cupboards, quartz counters, subway tile backsplash, and modern sink. New laminate flooring and light fixtures throughout enhance the bright and open layout. Outdoor Oasis: Enjoy a front patio and a back deck, perfect for entertaining or relaxing. Two sheds provide ample storage for your outdoor tools and equipment.Prime Location: Easy access within the community, located closest to the park entrance. Close to shopping, amenities, beaches, golfing, schools, and transit. Pet-Friendly Park. (id:39198)
Property Details
Interior
Features
Main level Floor
Full ensuite bathroom
5'6'' x 6'10''Bedroom
11'2'' x 12'2''Full bathroom
5'2'' x 7'9''Bedroom
8'7'' x 11'7''Exterior
Features
Parking
Garage spaces 4
Garage type See Remarks
Other parking spaces 0
Total parking spaces 4
Property History
 39
39

