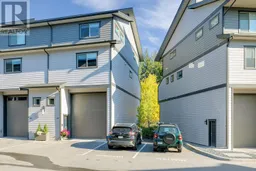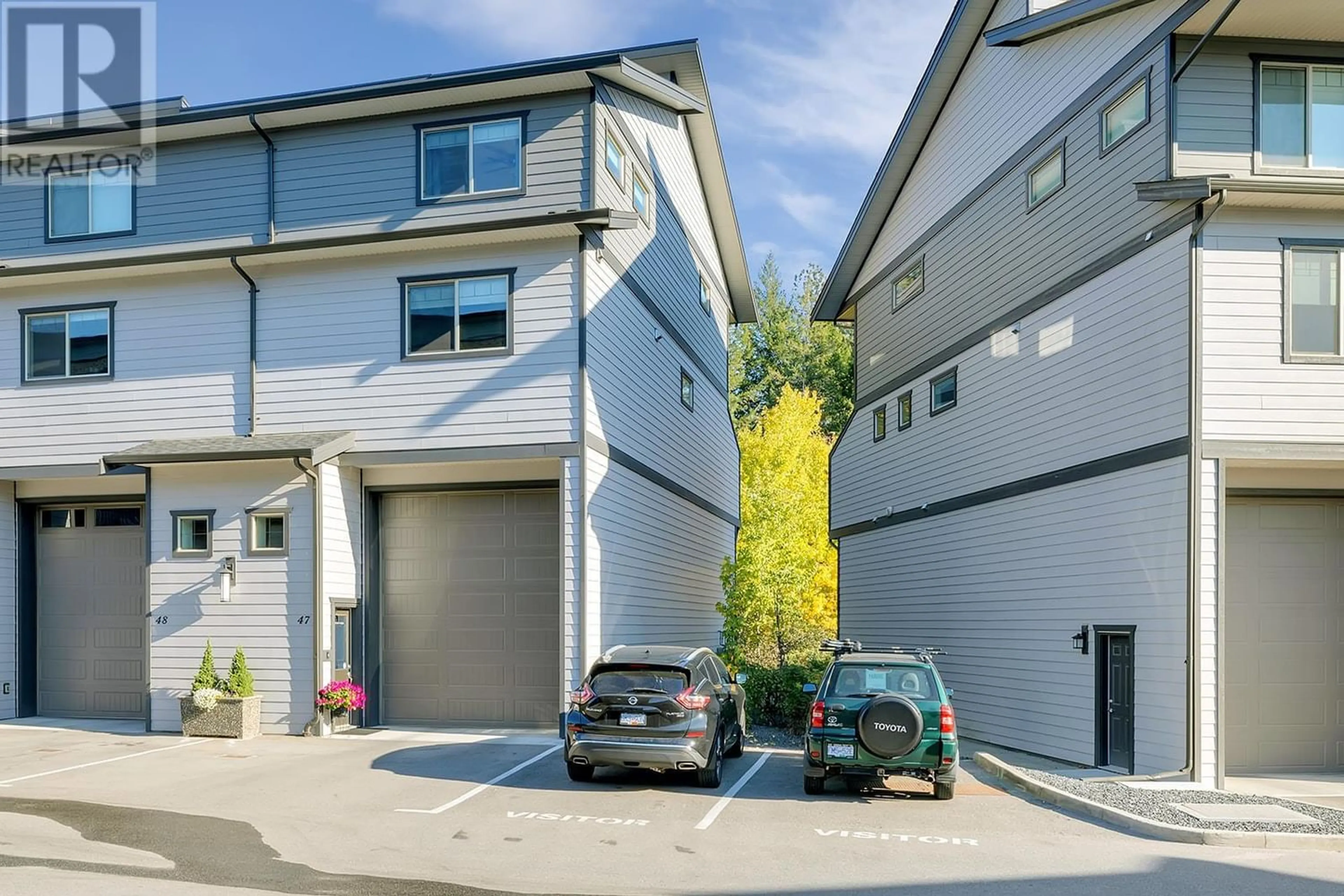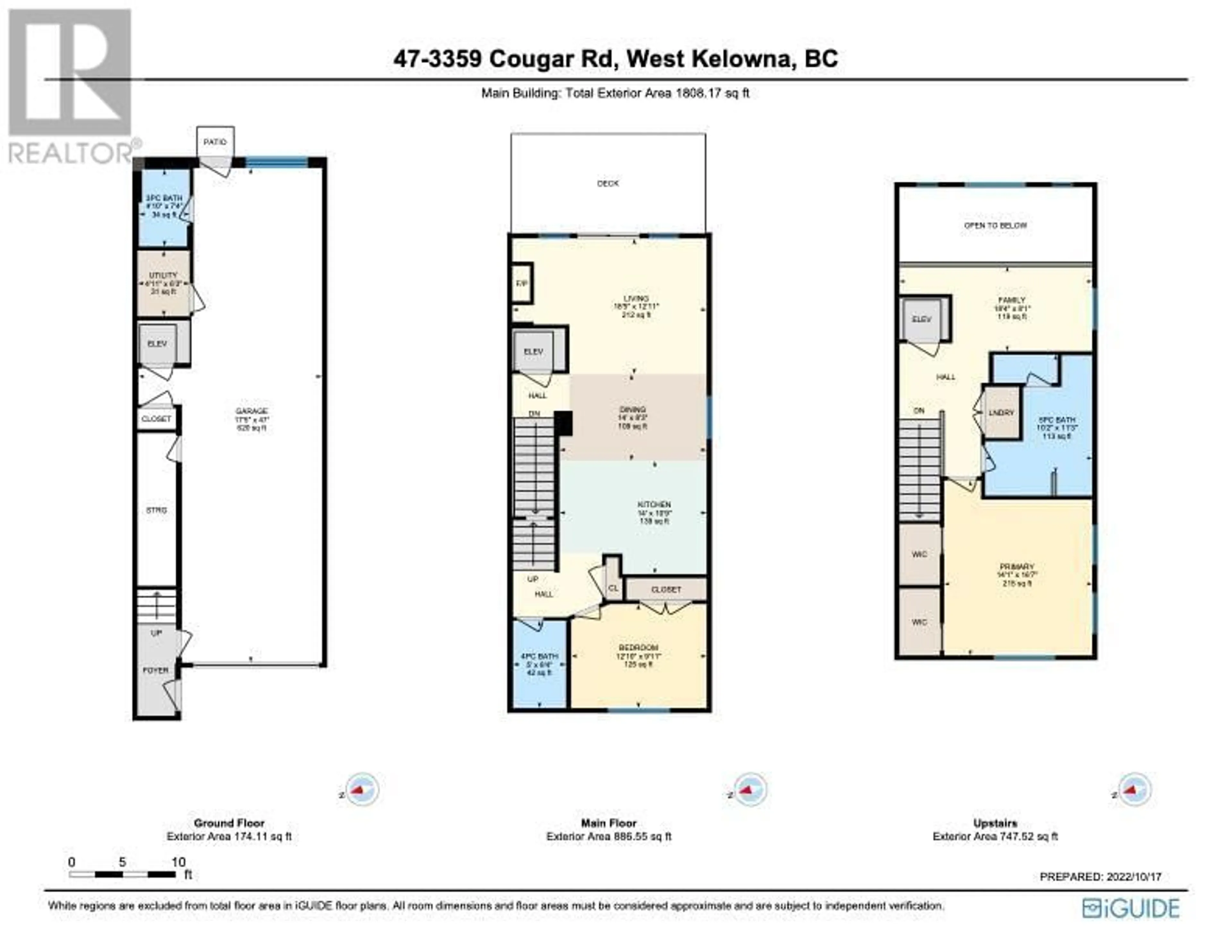3359 Cougar Road Unit# 47, West Kelowna, British Columbia V4T3G1
Contact us about this property
Highlights
Estimated ValueThis is the price Wahi expects this property to sell for.
The calculation is powered by our Instant Home Value Estimate, which uses current market and property price trends to estimate your home’s value with a 90% accuracy rate.Not available
Price/Sqft$458/sqft
Days On Market152 days
Est. Mortgage$3,092/mth
Maintenance fees$264/mth
Tax Amount ()-
Description
Elevate your lifestyle in this 2-bed, 3-bath end unit at the ""Tesoro Arca"" complex! This residence seamlessly blends luxury, functionality, and prime location. The corner lot advantage bathes your home in natural light, creating a heightened sense of space. Embrace the tranquility of a creekside oasis, where the serene setting becomes a backdrop for daily life. The 'Townhome for Toys' oversized heated garage, measuring 17'5"" x 47', is a haven for outdoor enthusiasts. Store adventure toys, boats, full-sized RVs, and more in a temperature-controlled space with a 240v outlet and a convenient full bathroom. An elevator enhances accessibility, adding an extra layer of convenience to this remarkable townhouse. The large kitchen is a chef's delight, featuring quartz countertops, a gas and convection stove/oven, and stainless steel appliances. Revel in the spacious ambiance of high ceilings in the main living area, complemented by the warmth of a gas fireplace on cozy evenings. Step outside to your creek-facing private balcony with a gas outlet, creating a delightful outdoor entertaining space. The top floor unveils a luxurious primary suite with a 5-piece ensuite with heated floors, walk-in closets, and a loft space and laundry room. Proximity to the Two Eagles Golf Course enhances recreational options, making this townhome a lifestyle. Seize the opportunity to experience unmatched comfort and features - schedule a viewing today and make this exceptional property your new home! (id:39198)
Property Details
Interior
Features
Second level Floor
Living room
18'5'' x 12'11''Kitchen
14' x 10'9''Dining room
14' x 8'3''Bedroom
12'10'' x 9'11''Exterior
Features
Parking
Garage spaces 4
Garage type -
Other parking spaces 0
Total parking spaces 4
Property History
 46
46

