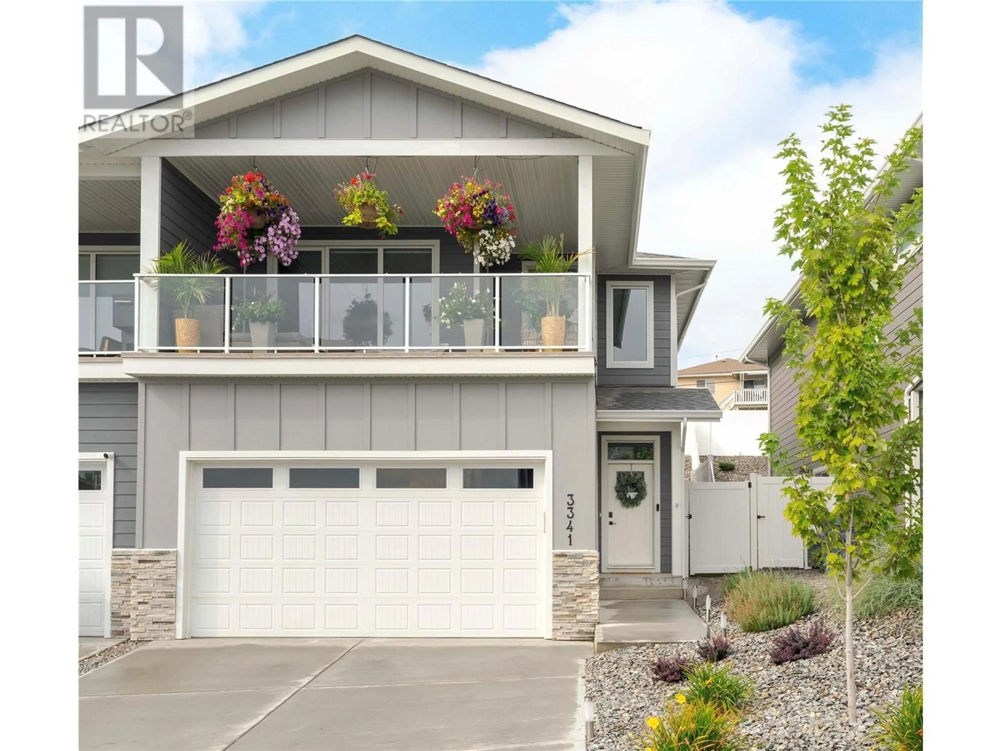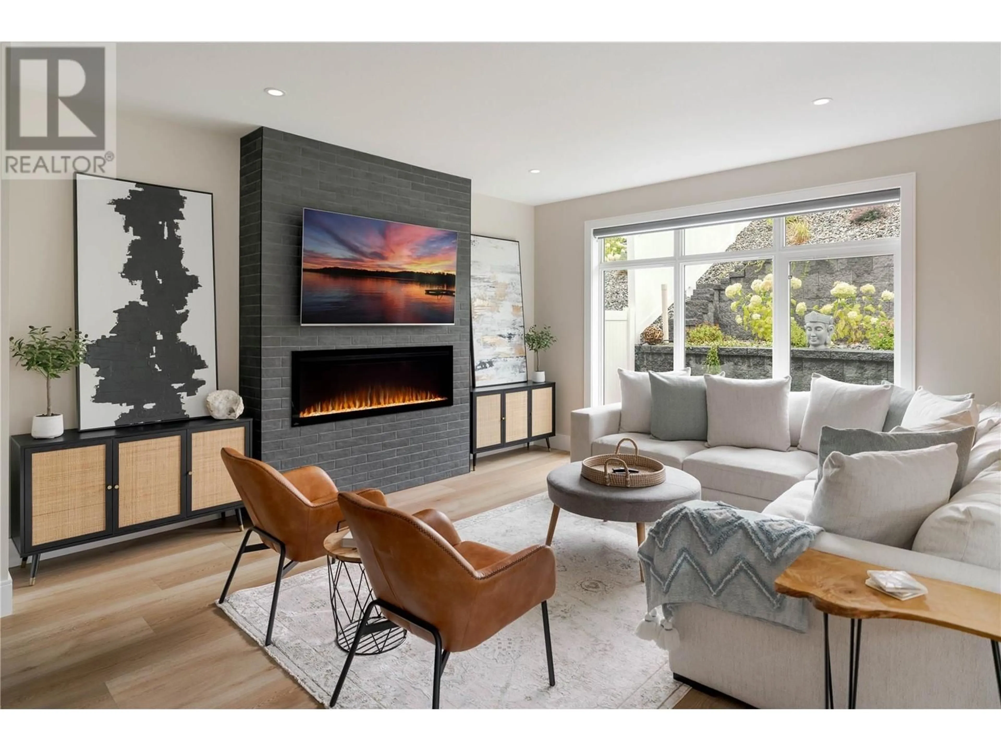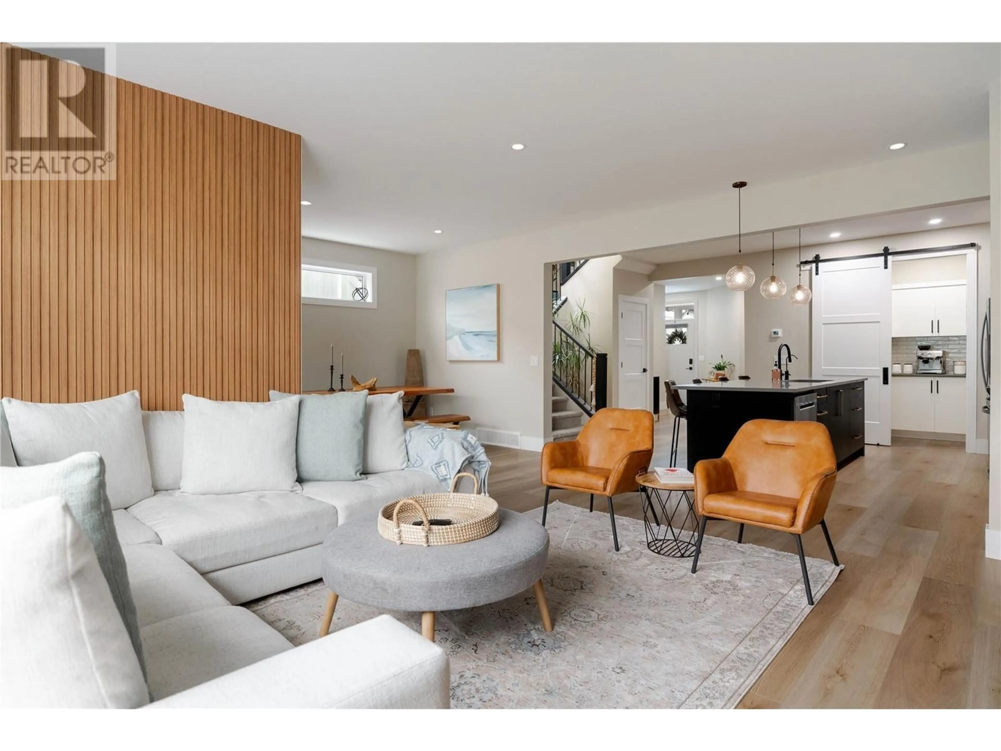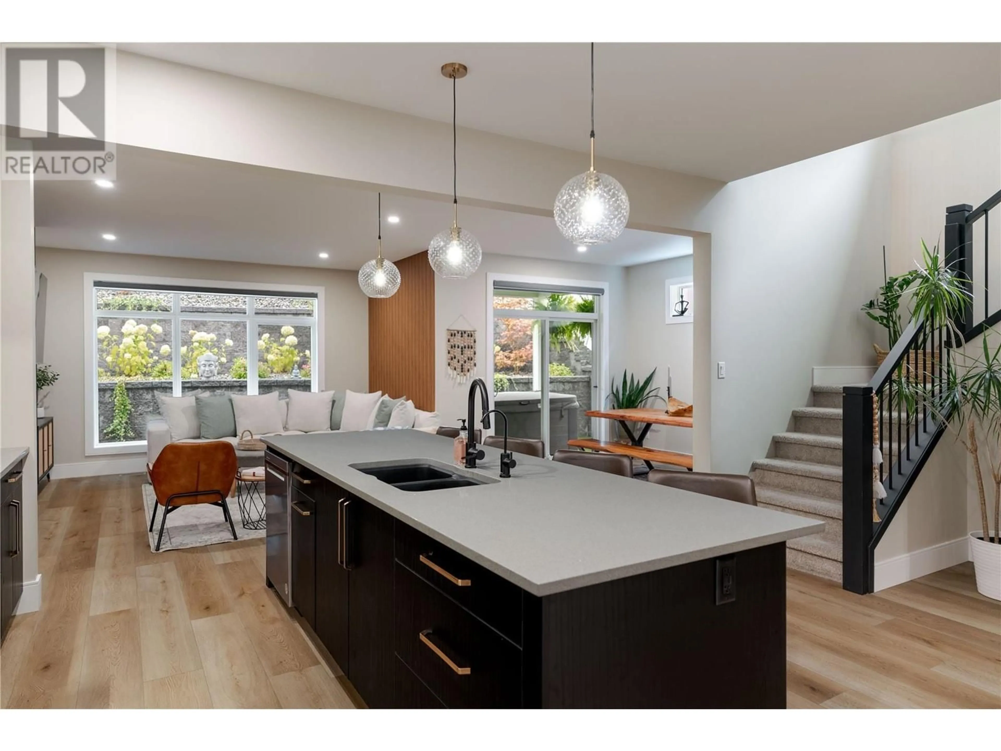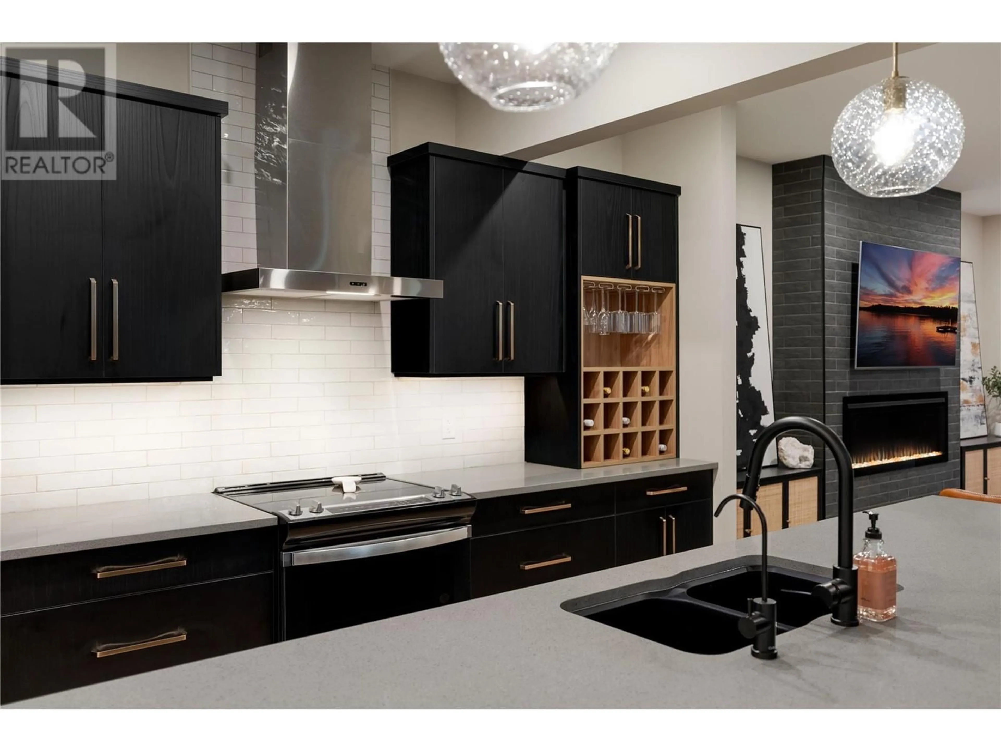3341 Hawks Crescent, West Kelowna, British Columbia V4T1A7
Contact us about this property
Highlights
Estimated ValueThis is the price Wahi expects this property to sell for.
The calculation is powered by our Instant Home Value Estimate, which uses current market and property price trends to estimate your home’s value with a 90% accuracy rate.Not available
Price/Sqft$260/sqft
Est. Mortgage$3,260/mo
Maintenance fees$134/mo
Tax Amount ()-
Days On Market1 day
Description
Incredible value for a newer 5 bedroom family home with an excellent floorplan. Located in a family friendly community, this home offers a blend of modern comfort & luxurious design. With no GST or PPT it's a rare find that feels like new without the extra cost! This home has been meticulously upgraded with over $18,000 in enhancements. Enjoy the convenience of remote blinds, upgraded irrigation, new turf & custom garage storage. Inside, the home is beautifully illuminated with upgraded lighting & dimmers while stylish wood accent wall in the living room adds a touch of elegance. The heart of the home is the open-concept living area, where a beautifully designed kitchen awaits. With quartz countertops, rich dark cabinetry & carefully chosen hardware, every detail has been selected with care. The bathrooms feature oversized white tiles & upgraded black accents. The upper level includes 3 spacious bedrooms plus a versatile flex room, along with 2 full baths. The primary is a haven of comfort & features a gorgeous ensuite. Downstairs, the lower level adds even more living space with 2 additional bedrooms, full bath & rec room. Beyond the impressive finishes, this home offers a sense of peace & privacy, while still being close to everything you need- restaurants, grocery stores, parks & schools are all within reach. Whether you’re looking for a place to raise a family or a peaceful retreat as an empty nester, this home provides the perfect balance of comfort, style & convenience. (id:39198)
Property Details
Interior
Features
Second level Floor
Bedroom
11'5'' x 10'10''Bedroom
11'5'' x 10'6''Full bathroom
Laundry room
5'0'' x 3'10''Exterior
Features
Parking
Garage spaces 4
Garage type Attached Garage
Other parking spaces 0
Total parking spaces 4
Property History
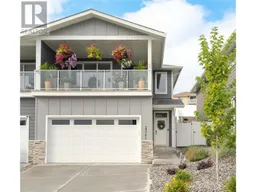 32
32
