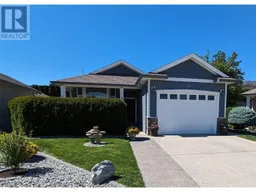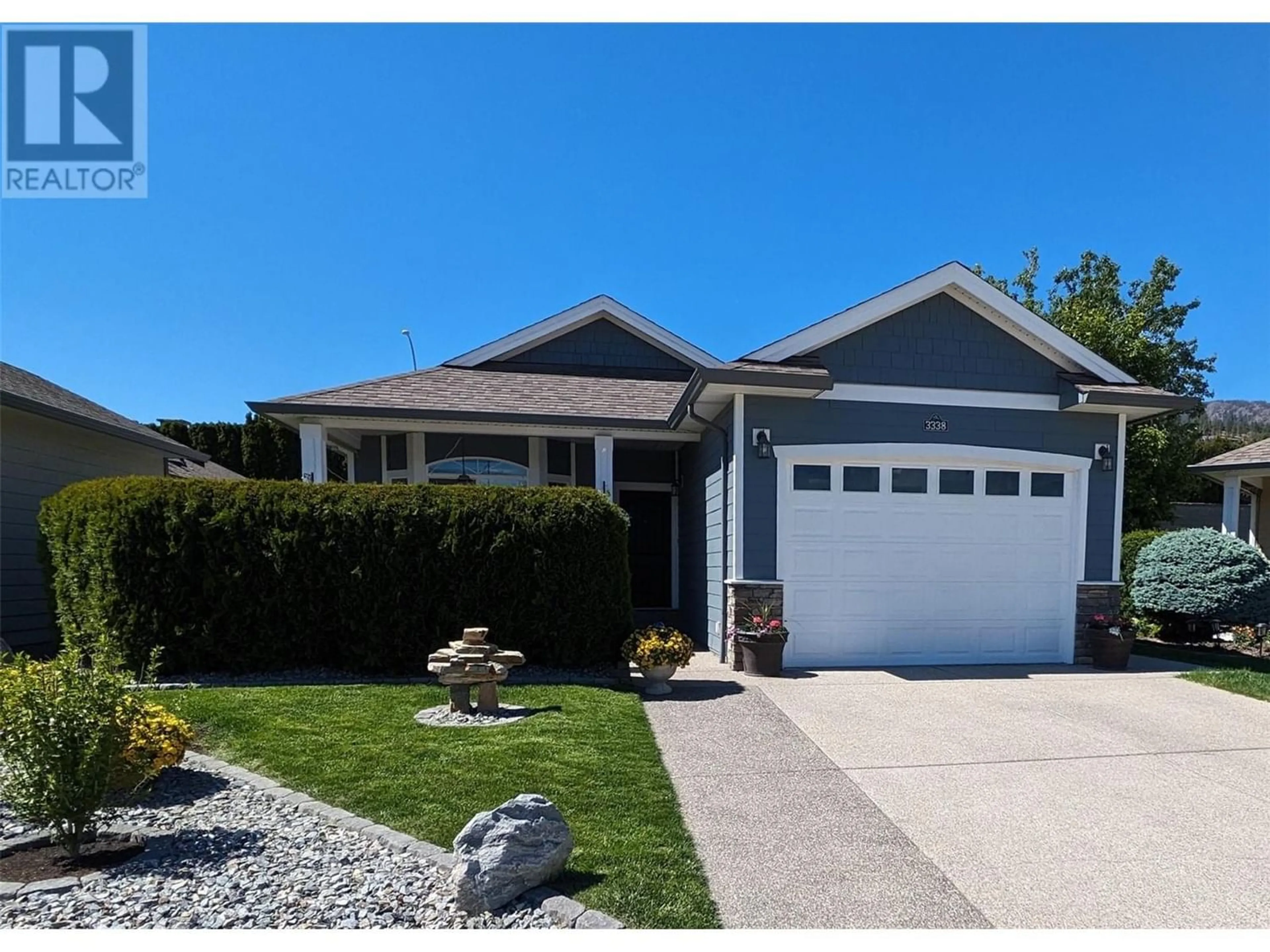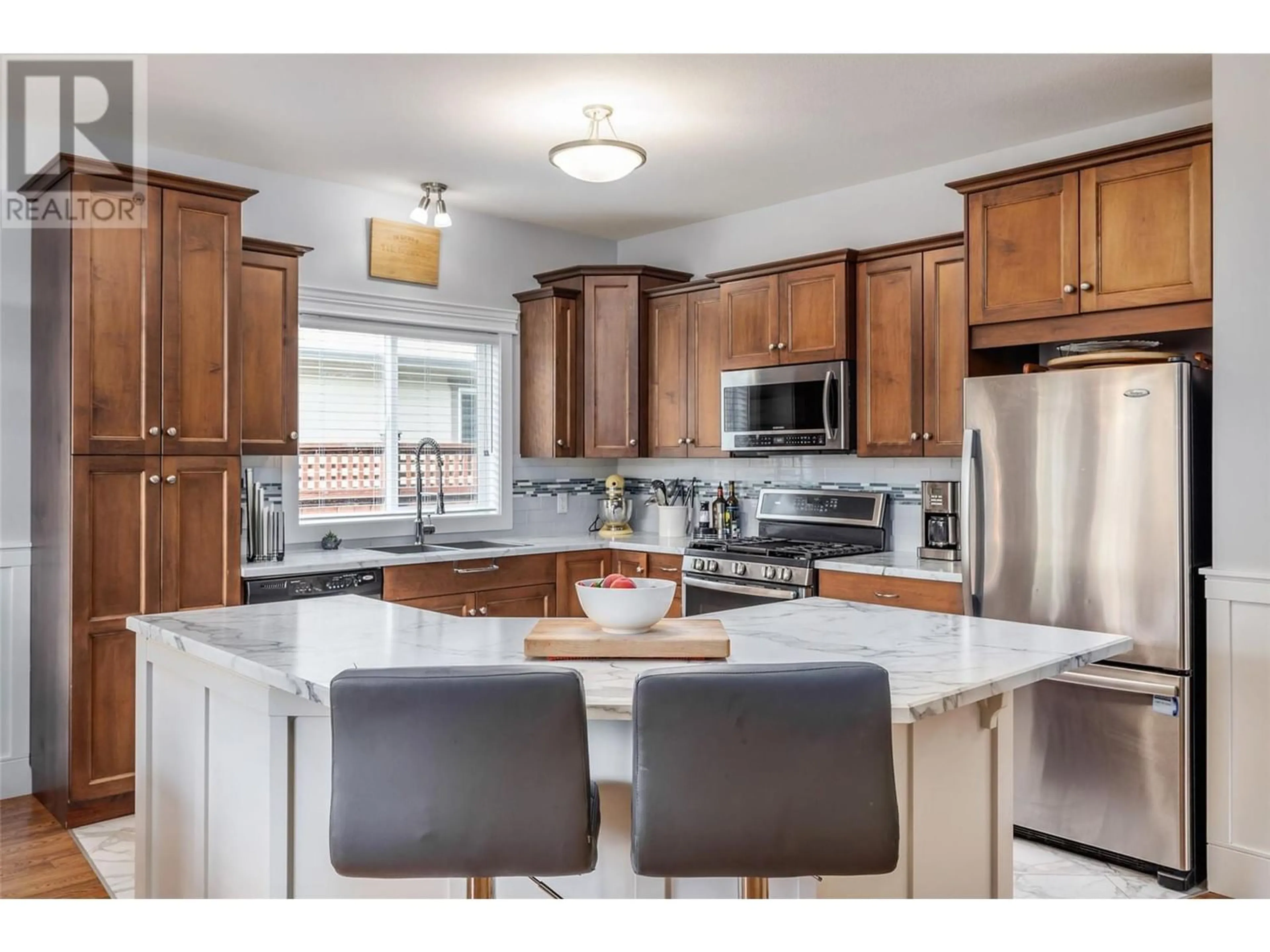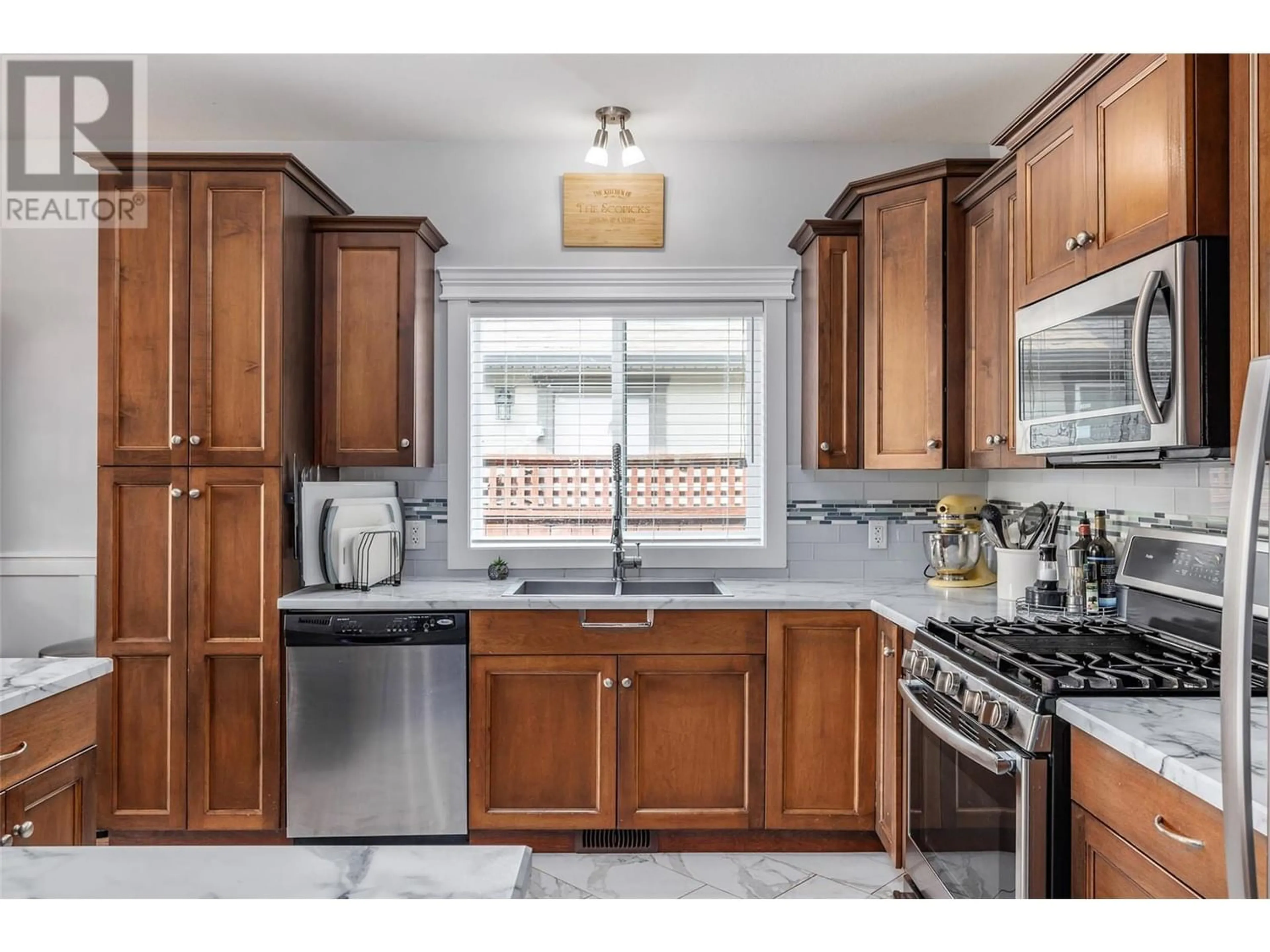3338 Mimosa Drive, West Kelowna, British Columbia V4T3A5
Contact us about this property
Highlights
Estimated ValueThis is the price Wahi expects this property to sell for.
The calculation is powered by our Instant Home Value Estimate, which uses current market and property price trends to estimate your home’s value with a 90% accuracy rate.Not available
Price/Sqft$481/sqft
Days On Market50 days
Est. Mortgage$2,570/mth
Tax Amount ()-
Description
Upgraded 2 beds, 2bath rancher with 9 foot ceilings, 3/4 inch hardwood floors, soaker tub, hardwood cabinets, large island, blinds, washer dryer and central air conditioning. Hardie plank siding, front yard is professionally landscaped and irrigated with a private sitting area, backyard is low maintenance with composite decking and paving stones plus a garden shed for additional storage. Exposed aggregate drive and walk ways. Located in a very quiet part of the development. The community clubhouse offers exercise facilities, library, kitchen, sitting area and various recreational activities. Two Eagles Golf Course located across the street is a golfer and diner’s paradise. This home is perfect for those seeking comfort and convenience. The community's serene surroundings create a peaceful atmosphere, while nearby amenities such as shopping centers, restaurants, and medical facilities are only a short drive or walk away. (id:39198)
Property Details
Interior
Features
Main level Floor
Storage
7'8'' x 6'8''Pantry
14'6'' x 6'8''3pc Ensuite bath
8' x 6'6''Bedroom
11'9'' x 10'1''Exterior
Features
Parking
Garage spaces 1
Garage type Attached Garage
Other parking spaces 0
Total parking spaces 1
Property History
 28
28


