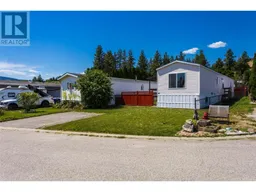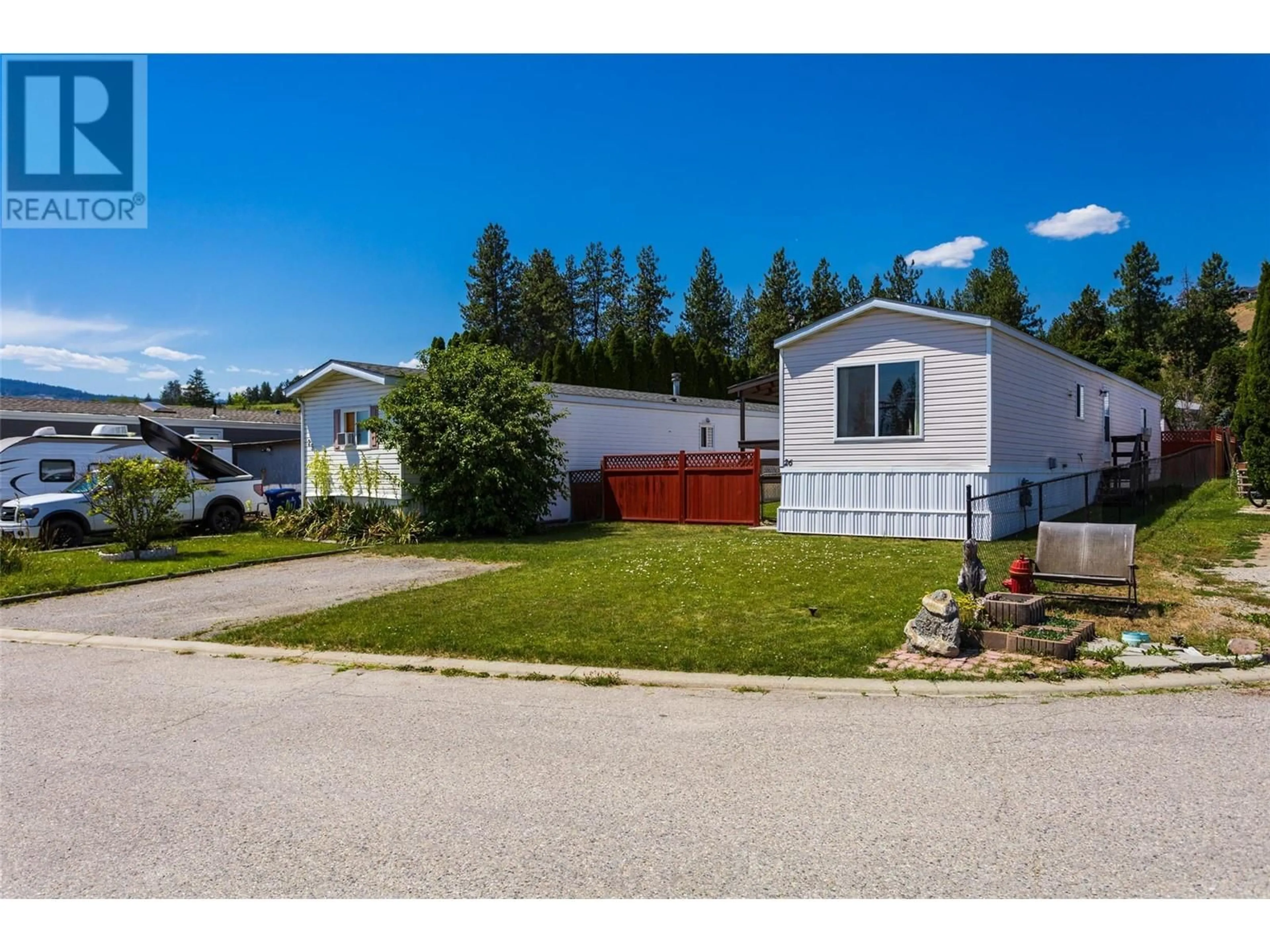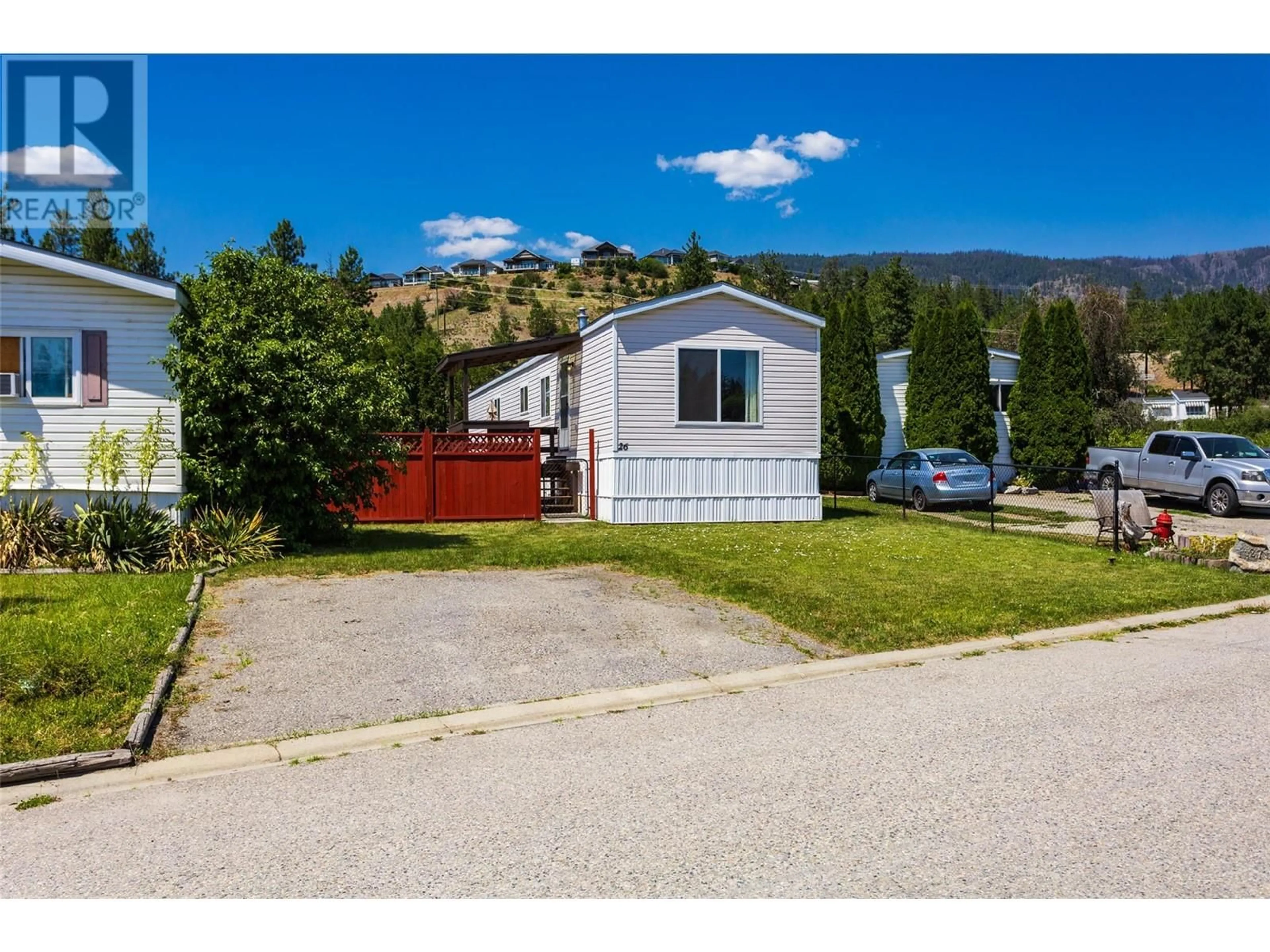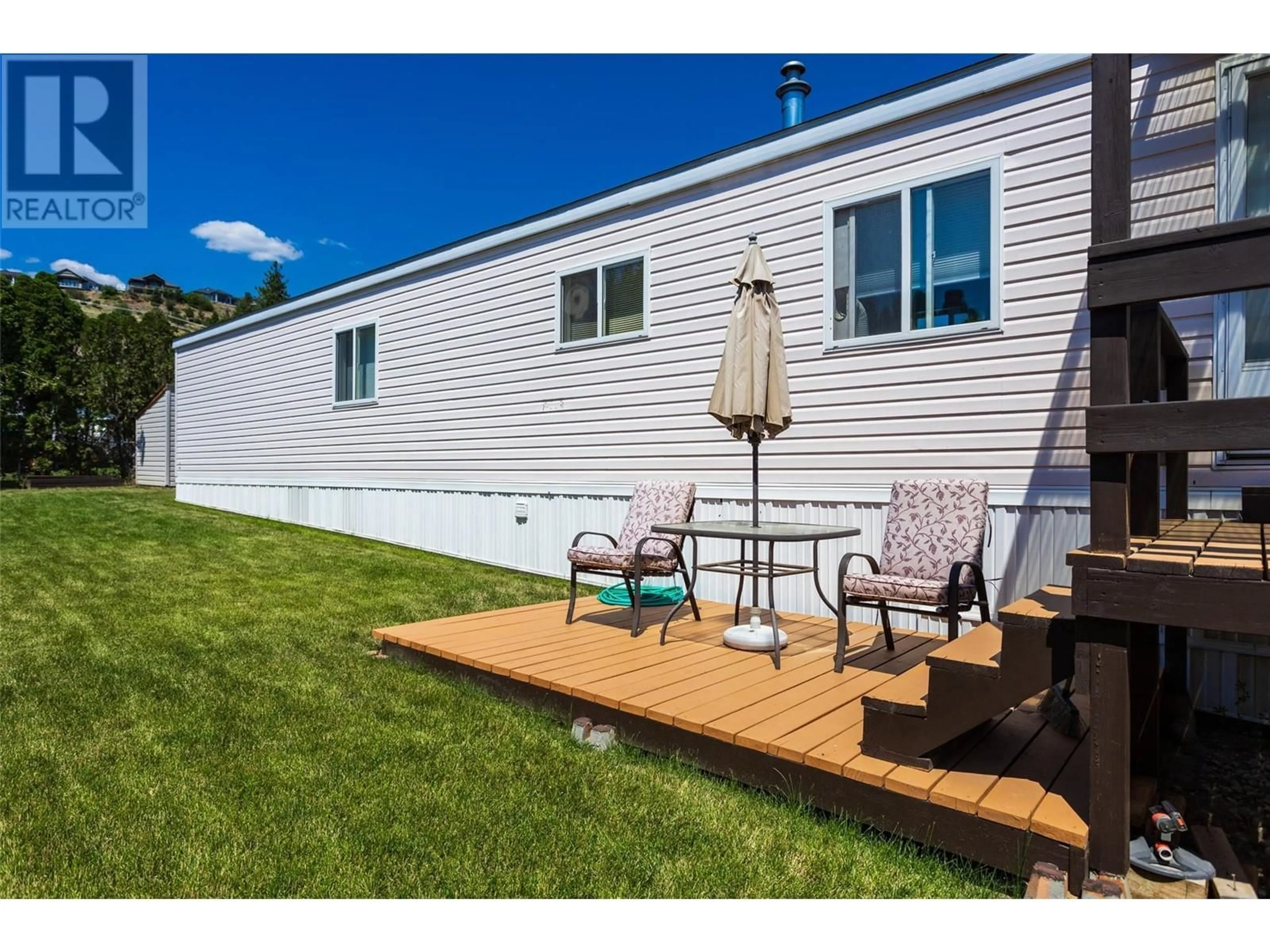3270 Shannon Lake Road Unit# 26, West Kelowna, British Columbia V4T2N2
Contact us about this property
Highlights
Estimated ValueThis is the price Wahi expects this property to sell for.
The calculation is powered by our Instant Home Value Estimate, which uses current market and property price trends to estimate your home’s value with a 90% accuracy rate.Not available
Price/Sqft$239/sqft
Days On Market19 days
Est. Mortgage$966/mth
Maintenance fees$625/mth
Tax Amount ()-
Description
FAMILY AND PET FRIENDLY!!! Attention First Time Home Buyers, retirees, or downsizing, this affordable home is a perfect choice, located in the heart of West Kelowna, centrally located minutes away from grocery stores, wineries, beaches, golf courses, schools, daycare, restaurants, and all types of shopping. This well maintained 1995 home, features 2 bedrooms, 2 baths, a good size fenced yard, deck, 2 Sheds, patio, and is situated at the end of a cul-de-sac. This home was a custom order with heavy duty Insulation package for northern weather. Park Lake Estates is a family park with no age restrictions, no rentals and is pet friendly. Pad rent is $625 and includes water and sewer. Know your credit score before showing request. Buyers require a 700 credit score even if paying cash. Updated HWT, Roof in 2021 and freshly painted ready to move in. Quick possession available. Head lease Expires July 8, 2062 (id:39198)
Property Details
Interior
Features
Main level Floor
Storage
8' x 8'Full bathroom
5'0'' x 7'4''Primary Bedroom
12'8'' x 11'7''Storage
5' x 6'Exterior
Features
Property History
 28
28


