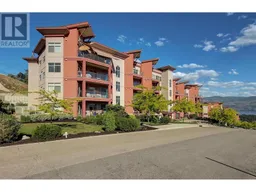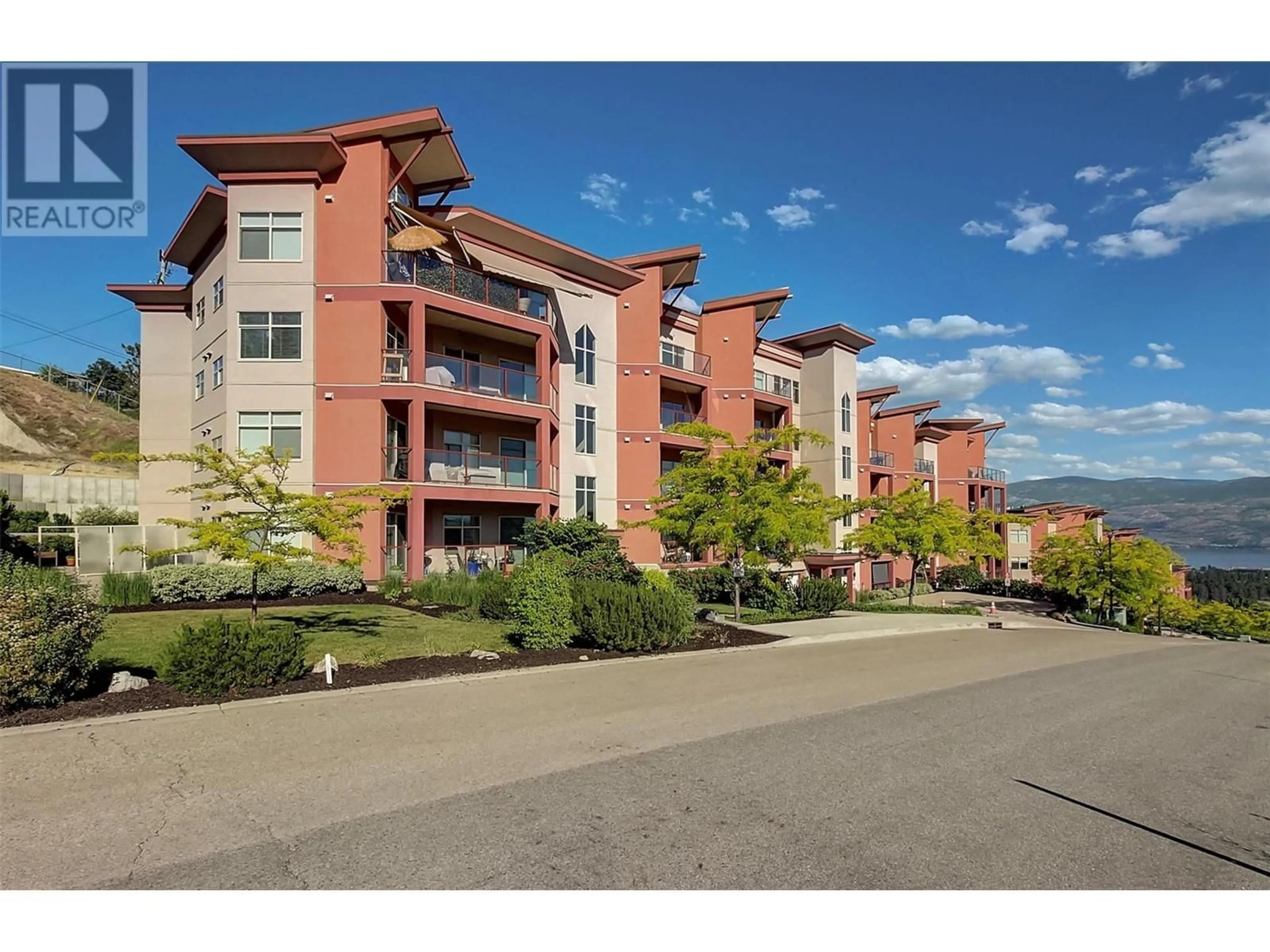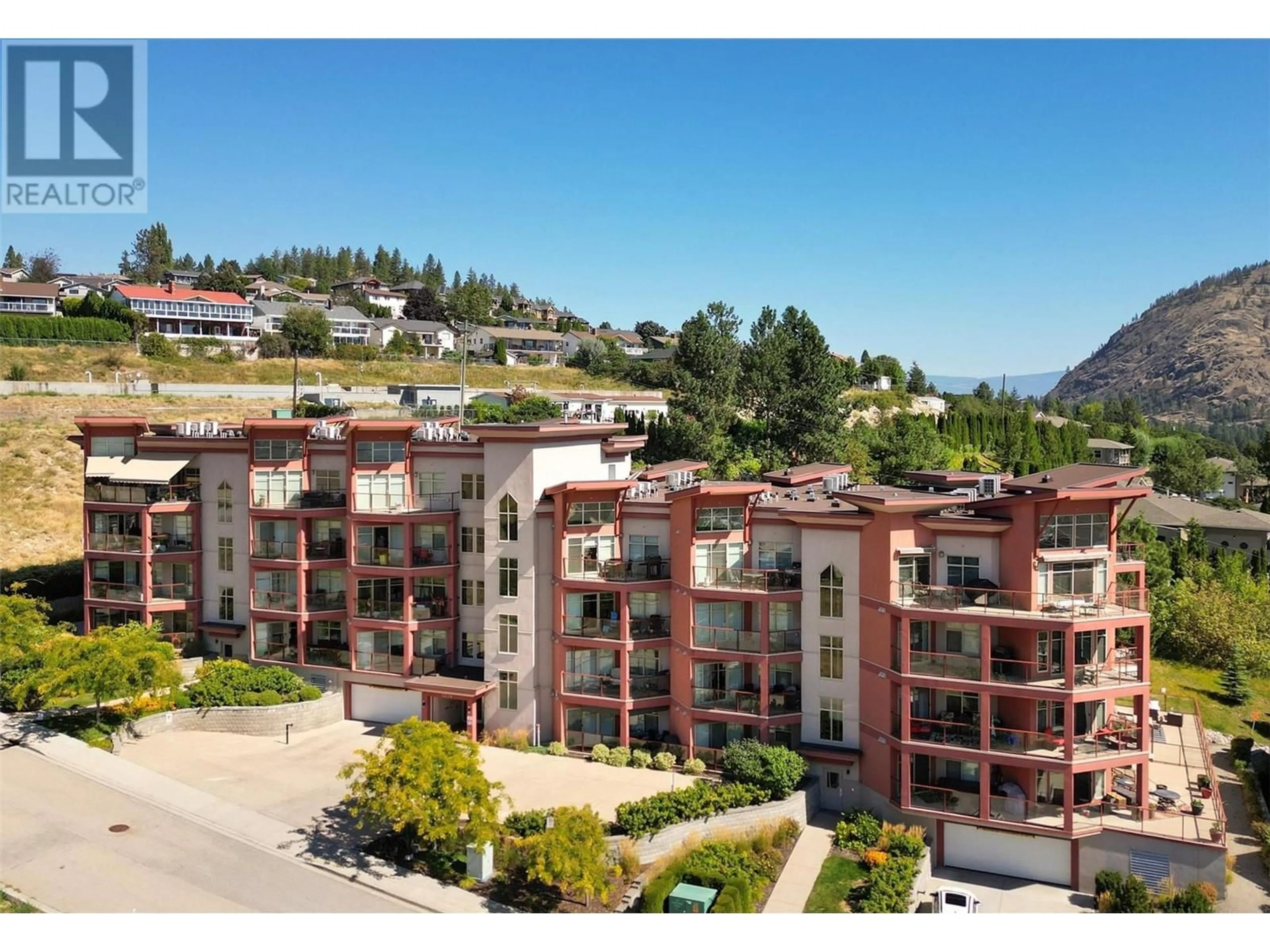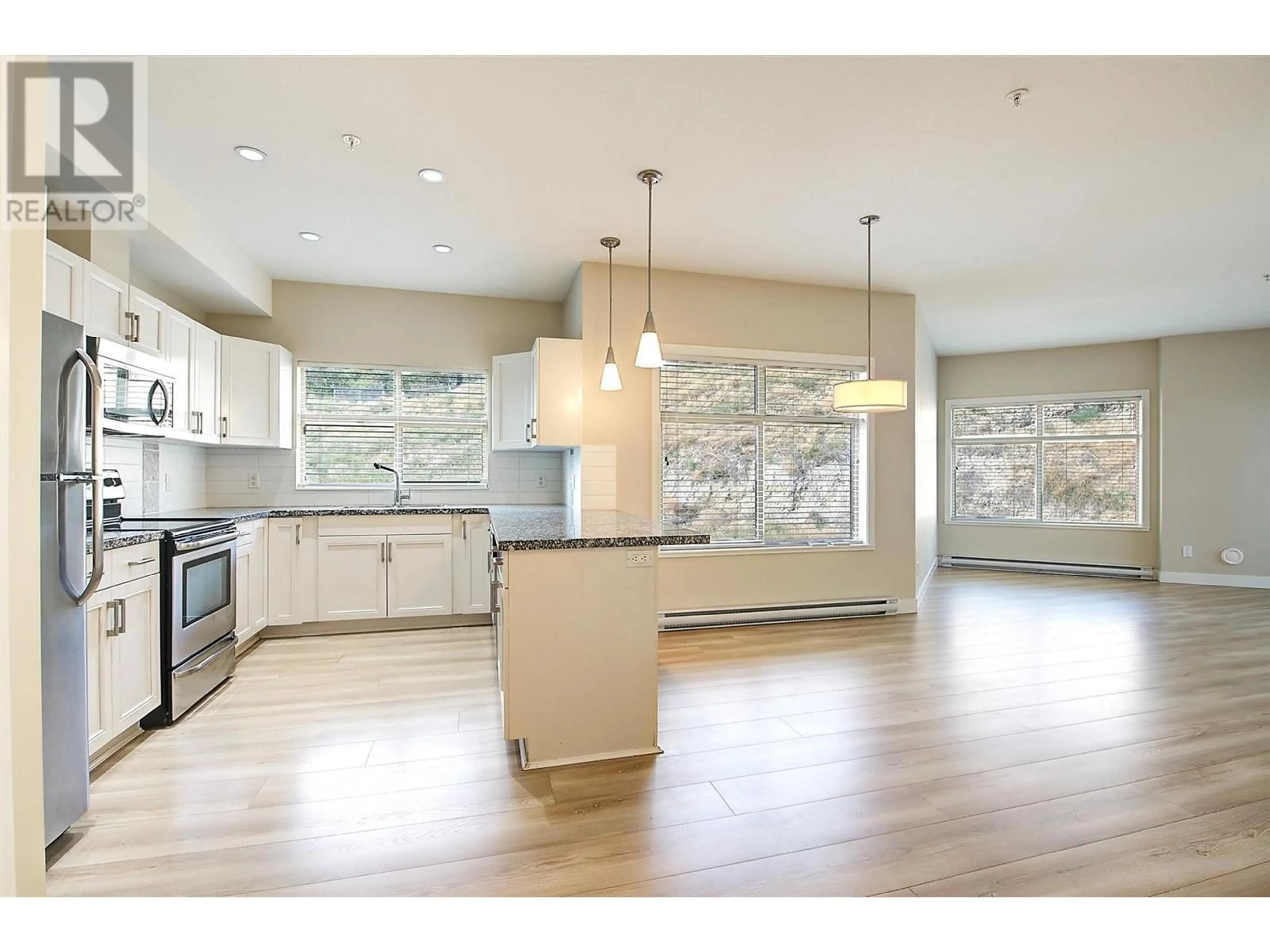3229 Skyview Lane Unit# 409, West Kelowna, British Columbia V4T3J4
Contact us about this property
Highlights
Estimated ValueThis is the price Wahi expects this property to sell for.
The calculation is powered by our Instant Home Value Estimate, which uses current market and property price trends to estimate your home’s value with a 90% accuracy rate.Not available
Price/Sqft$454/sqft
Est. Mortgage$2,039/mo
Maintenance fees$664/mo
Tax Amount ()-
Days On Market67 days
Description
Desirable corner unit with 2 beds 2 baths, 1,000 + sq ft of open concept living space, bright gourmet kitchen with granite countertops, stainless steel appliances, eating bar, adjoining dining area, in unit laundry, storage locker, underground parking with plenty of storage, large deck perfect for entertaining and enjoying the Okanagan lifestyle. This complex offers world class amenities including pools, jacuzzi, steam room, gym, tennis/bocci/basketball courts, games rooms, quite areas etc. Located minutes to shopping, restaurants, golf, beaches, wineries - a perfect place for investment and personal enjoyment - SHORT TERM RENTALS ARE ALLOWED. (id:39198)
Property Details
Interior
Features
Main level Floor
4pc Bathroom
4'11'' x 7'10''Bedroom
11'5'' x 8'9''4pc Ensuite bath
8'4'' x 7'11''Primary Bedroom
13'10'' x 10'9''Exterior
Features
Parking
Garage spaces 1
Garage type -
Other parking spaces 0
Total parking spaces 1
Property History
 38
38


