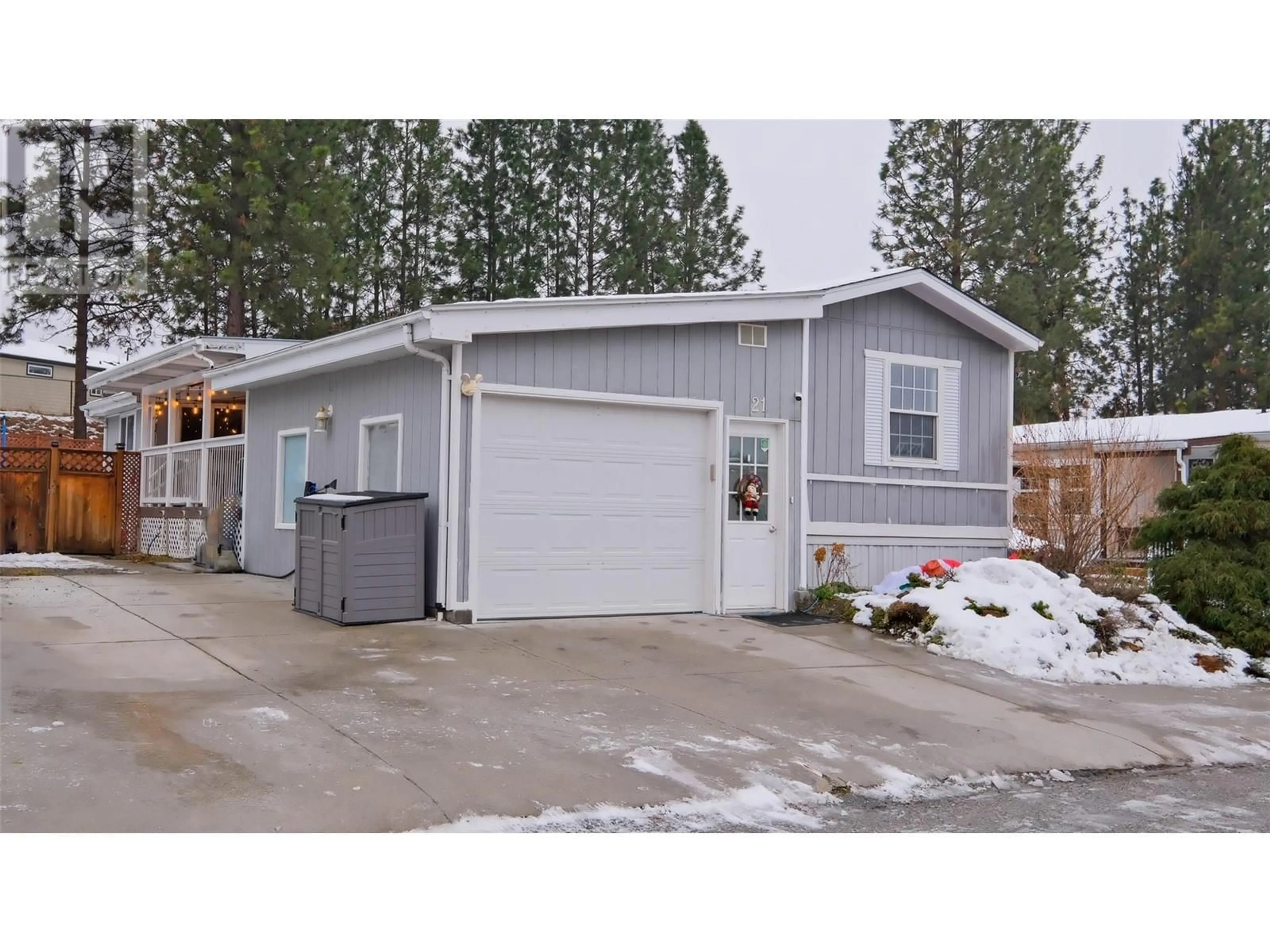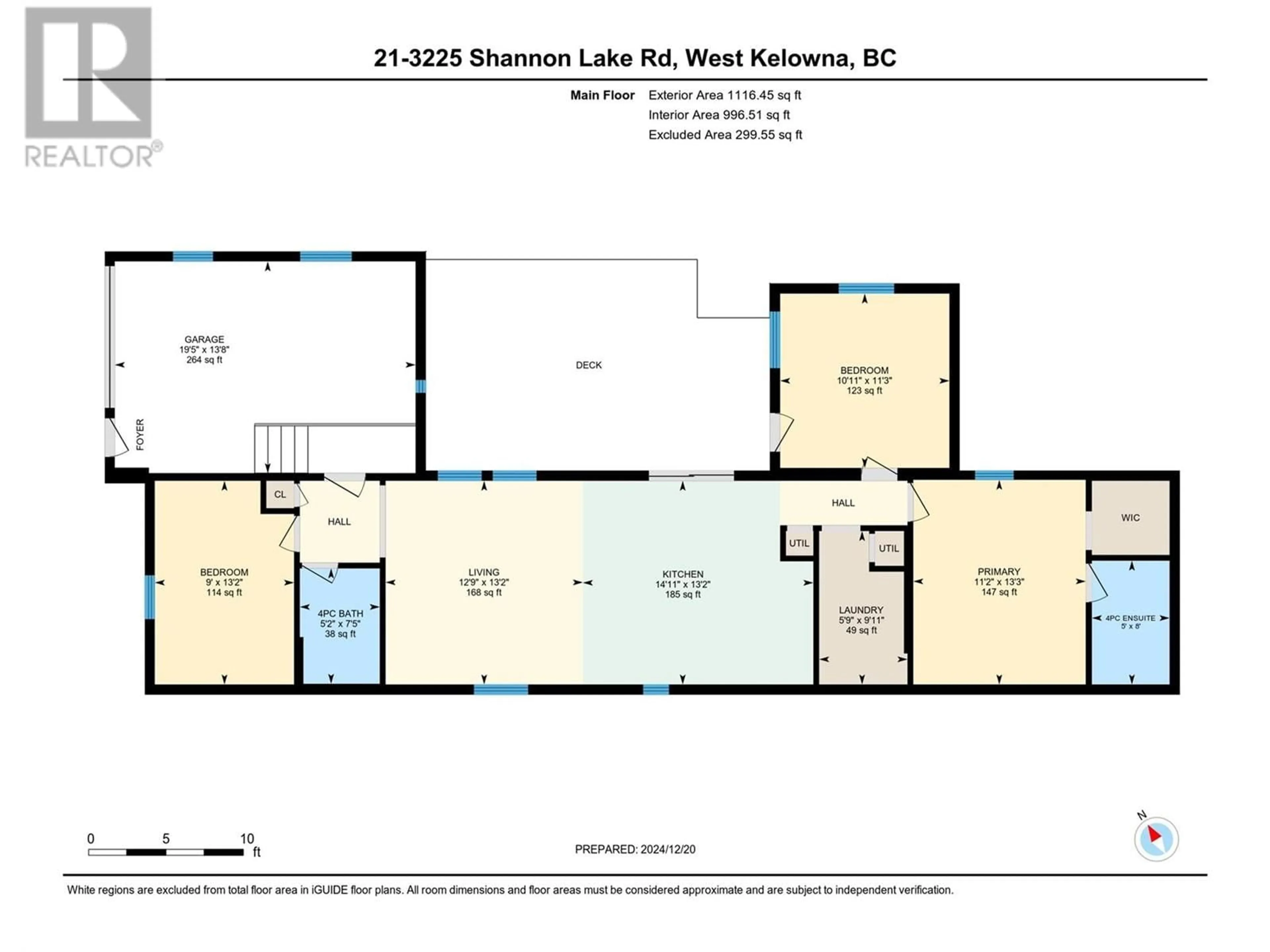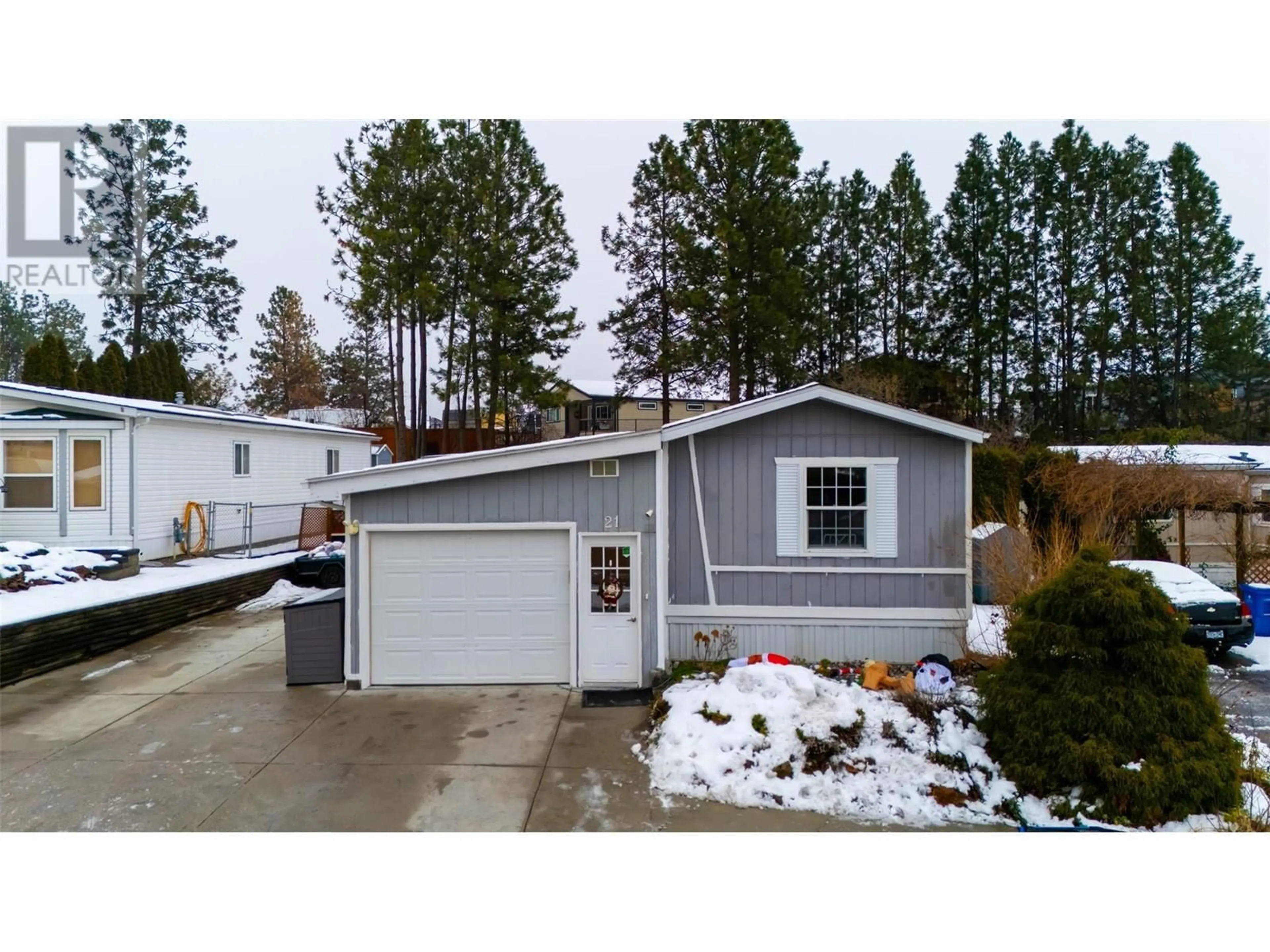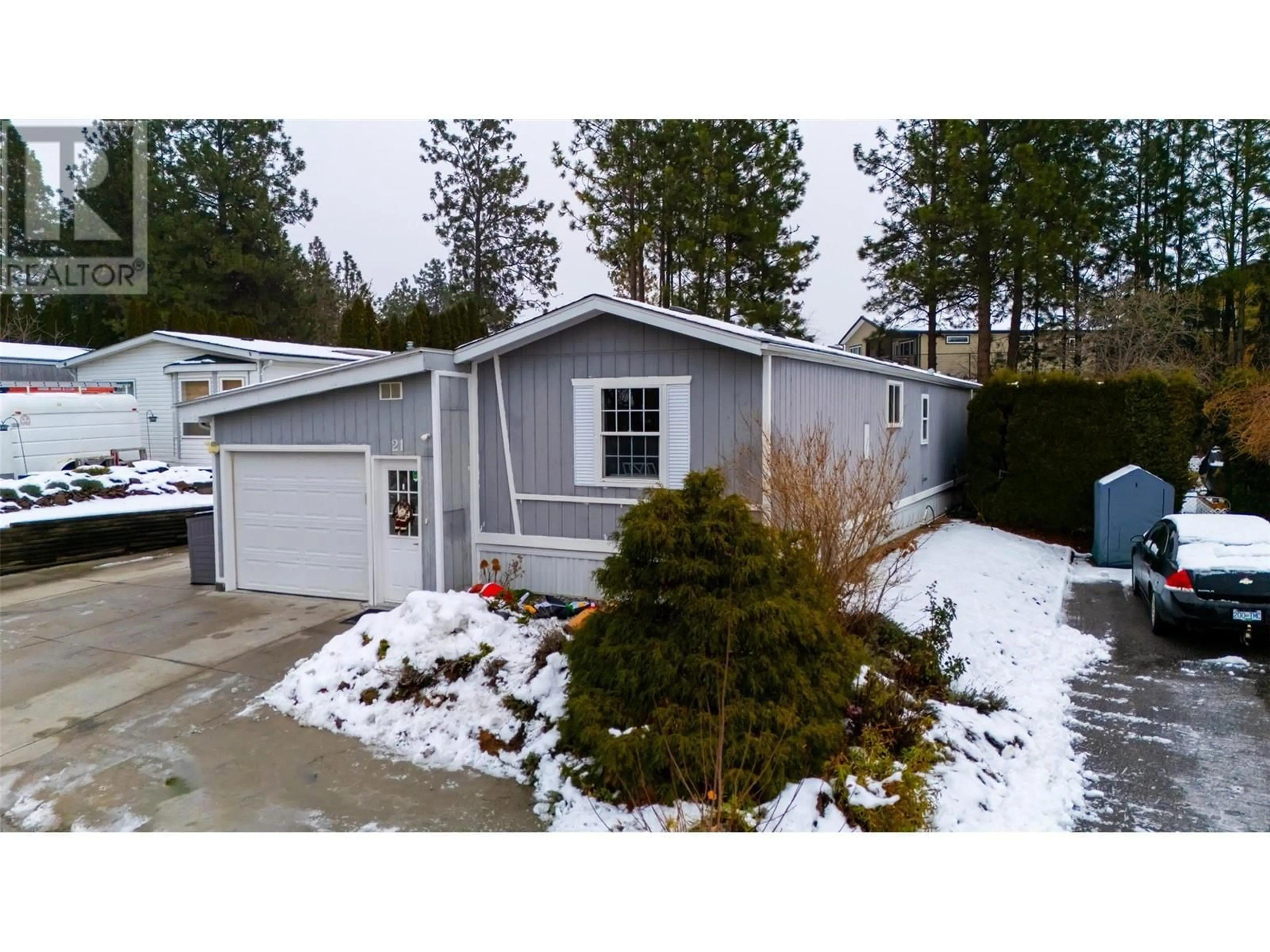3225 Shannon Lake Road Unit# 21, West Kelowna, British Columbia V4T2E2
Contact us about this property
Highlights
Estimated ValueThis is the price Wahi expects this property to sell for.
The calculation is powered by our Instant Home Value Estimate, which uses current market and property price trends to estimate your home’s value with a 90% accuracy rate.Not available
Price/Sqft$321/sqft
Est. Mortgage$1,542/mo
Maintenance fees$500/mo
Tax Amount ()-
Days On Market3 days
Description
This home is a testament to pride of ownership, with numerous updates to enjoy. Key upgrades include a 2024 roof, a 2021 furnace, a Whirlpool washer and dryer (2024), and newer windows that enhance both style and energy efficiency. The open-concept living and kitchen area leads to a covered deck through an oversized sliding door, creating a cozy space for winter relaxation with a blanket and warm drink. The large kitchen shines with stainless steel appliances, including a new hood fan and dishwasher. The oversized primary bedroom includes a walk-in closet and ensuite, while two additional large bedrooms provide extra comfort. With an attached garage and a spacious lot, tons of parking and ideal for summer BBQs and family gatherings, this home is ready for its next chapter. (id:39198)
Property Details
Interior
Features
Main level Floor
Other
13'8'' x 19'5''Laundry room
9'11'' x 5'9''4pc Bathroom
7'5'' x 5'2''Primary Bedroom
13'3'' x 11'2''Exterior
Features
Parking
Garage spaces 1
Garage type -
Other parking spaces 0
Total parking spaces 1




