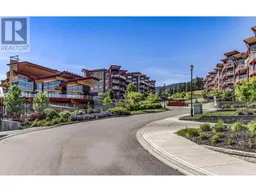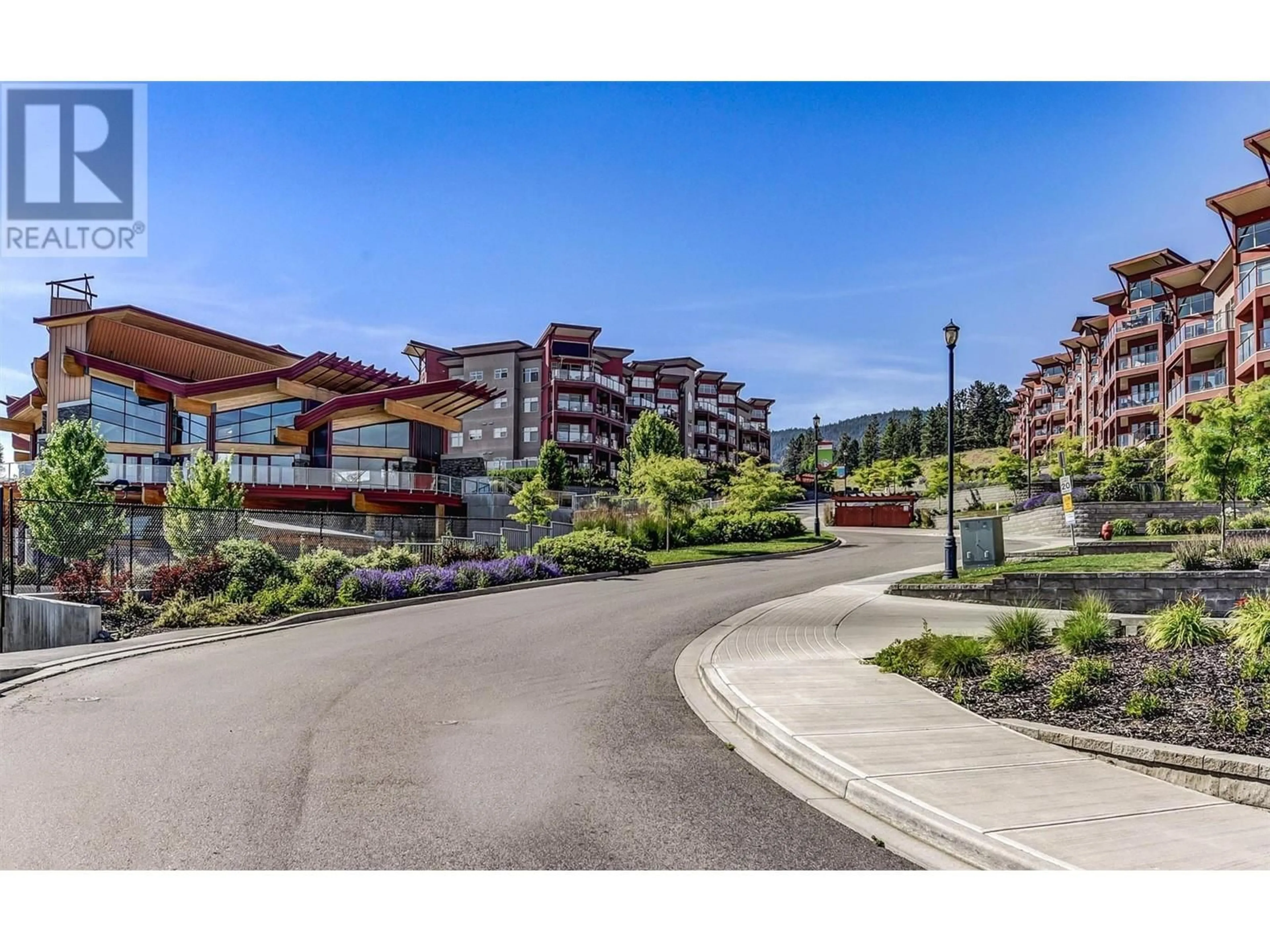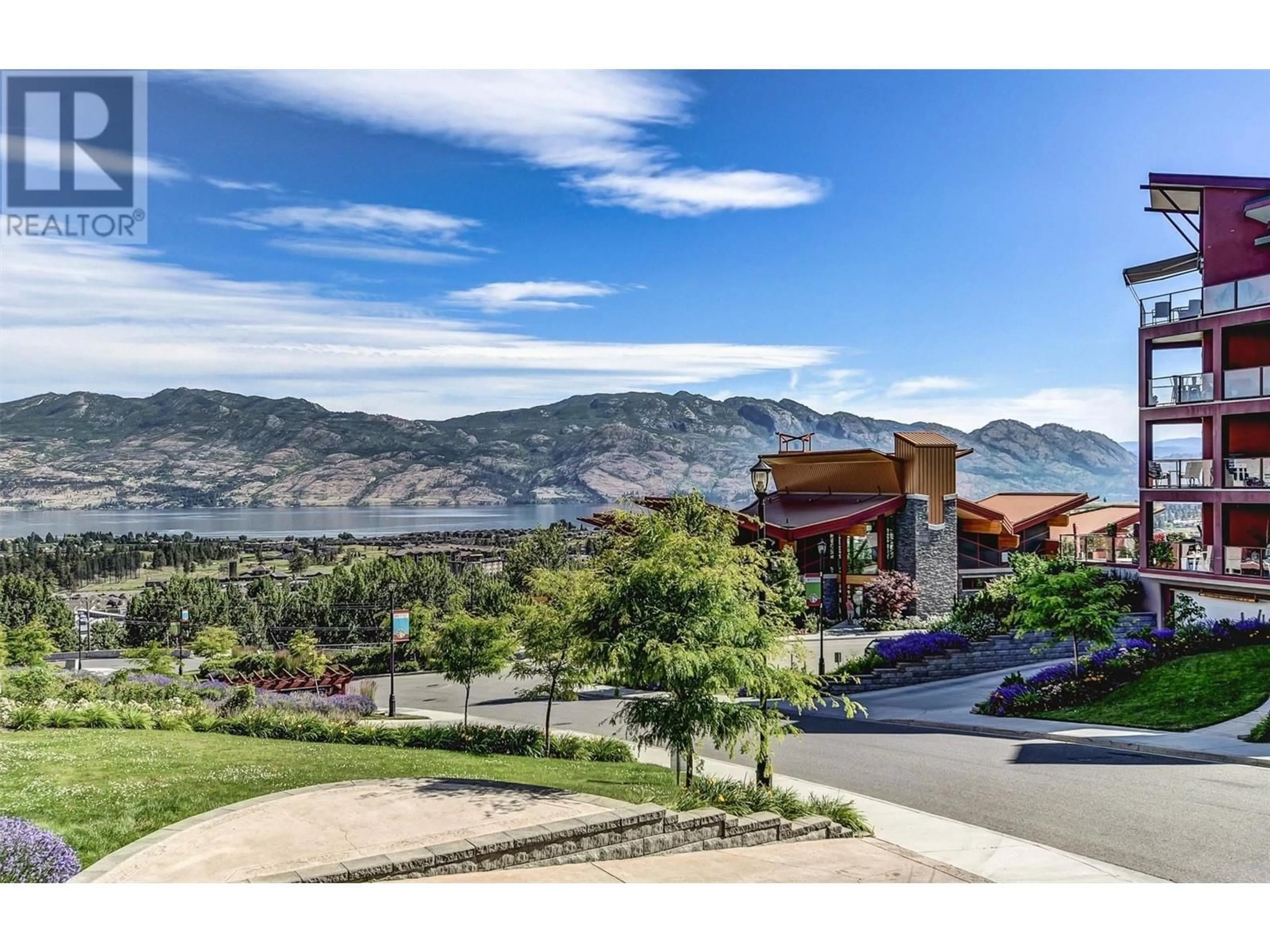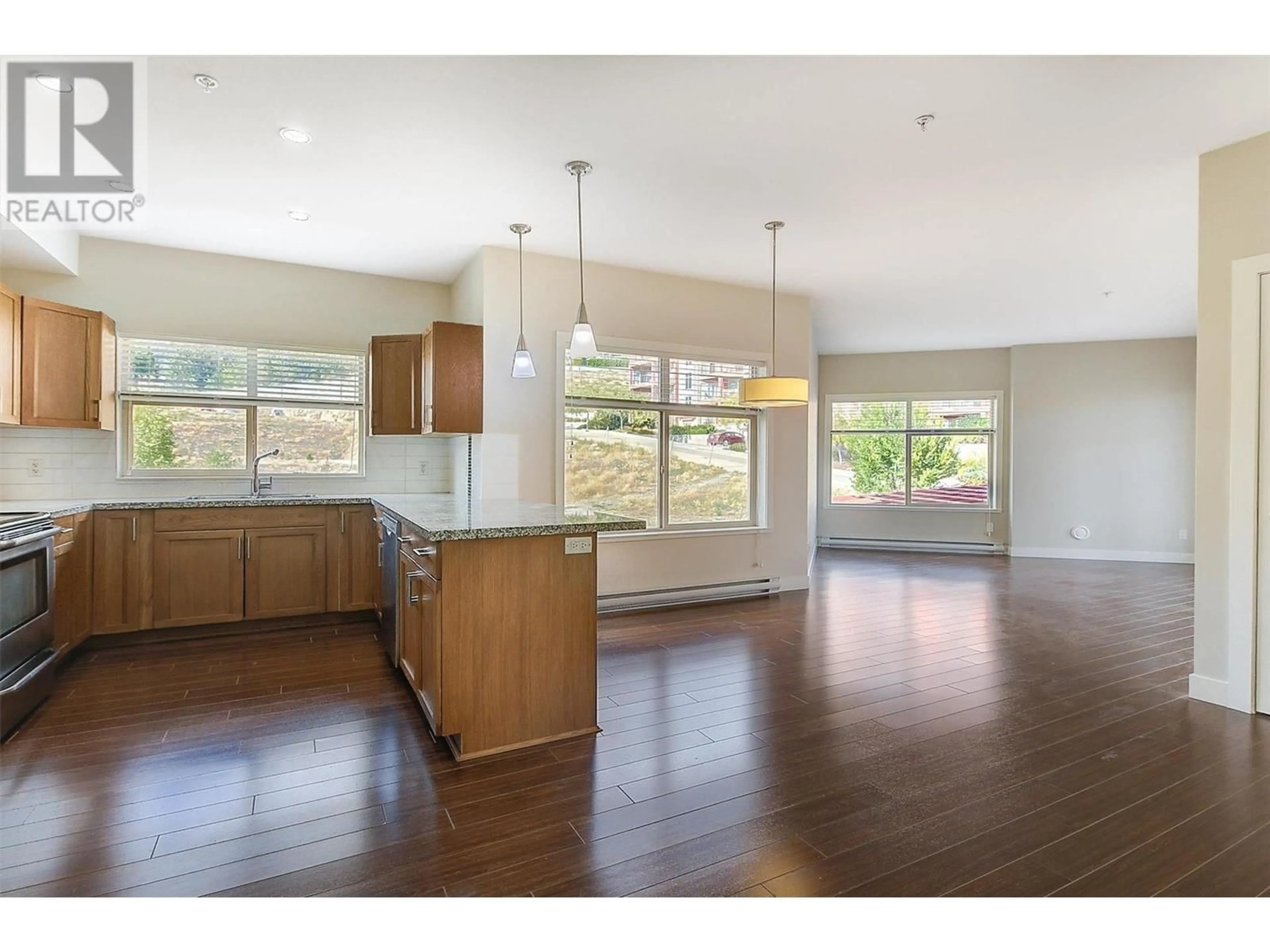3220 Skyview Lane Unit# 310, West Kelowna, British Columbia V4T3J4
Contact us about this property
Highlights
Estimated ValueThis is the price Wahi expects this property to sell for.
The calculation is powered by our Instant Home Value Estimate, which uses current market and property price trends to estimate your home’s value with a 90% accuracy rate.Not available
Price/Sqft$454/sqft
Est. Mortgage$2,018/mo
Maintenance fees$664/mo
Tax Amount ()-
Days On Market65 days
Description
Bright CORNER UNIT with extraordinary views of Lake Okanagan & mountains. Open concept living areas. High-end finishing includes large kitchen, granite countertops, stainless steel appliances, large windows throughout condo including sliding doors in both living room & primary bedroom. Spa-like ensuite with soaker tub and separate shower. Spacious deck overlooking beautiful views with natural gas hookup. Copper Sky offers world-class amenities with outdoor pool, hot tub, tennis court, basketball court, games room, library, gym, putting greens and more. Pet info: 1 dog (up to 15 kg) and 1 cat or 2 dogs (up to 10 kg). No PTT or Speculation Tax. Short Term Rentals are welcome. (id:39198)
Property Details
Interior
Features
Main level Floor
4pc Bathroom
4'10'' x 7'10''Bedroom
11'4'' x 8'8''Primary Bedroom
13'8'' x 10'9''4pc Ensuite bath
8'3'' x 7'9''Exterior
Features
Parking
Garage spaces 1
Garage type -
Other parking spaces 0
Total parking spaces 1
Property History
 27
27


