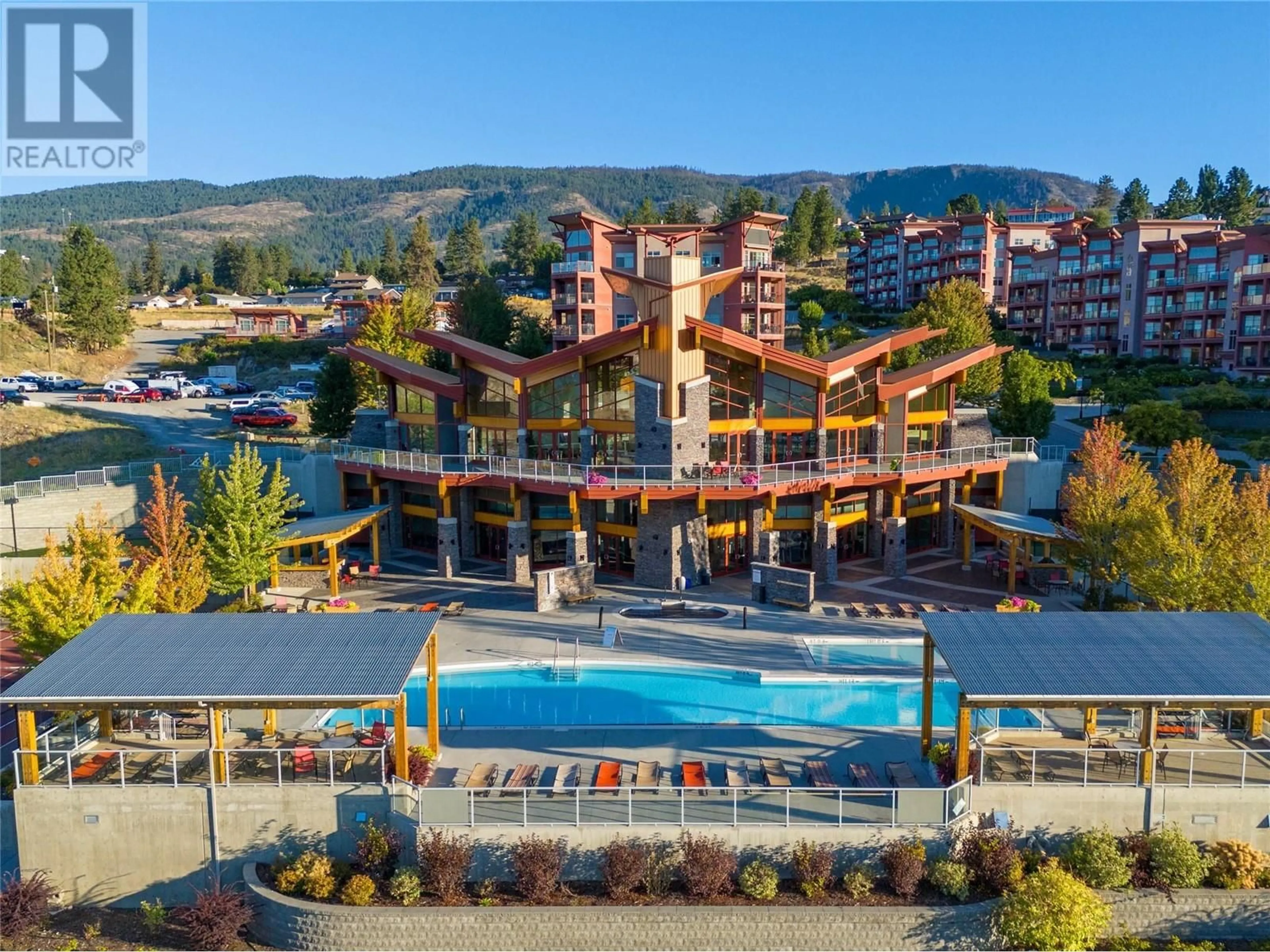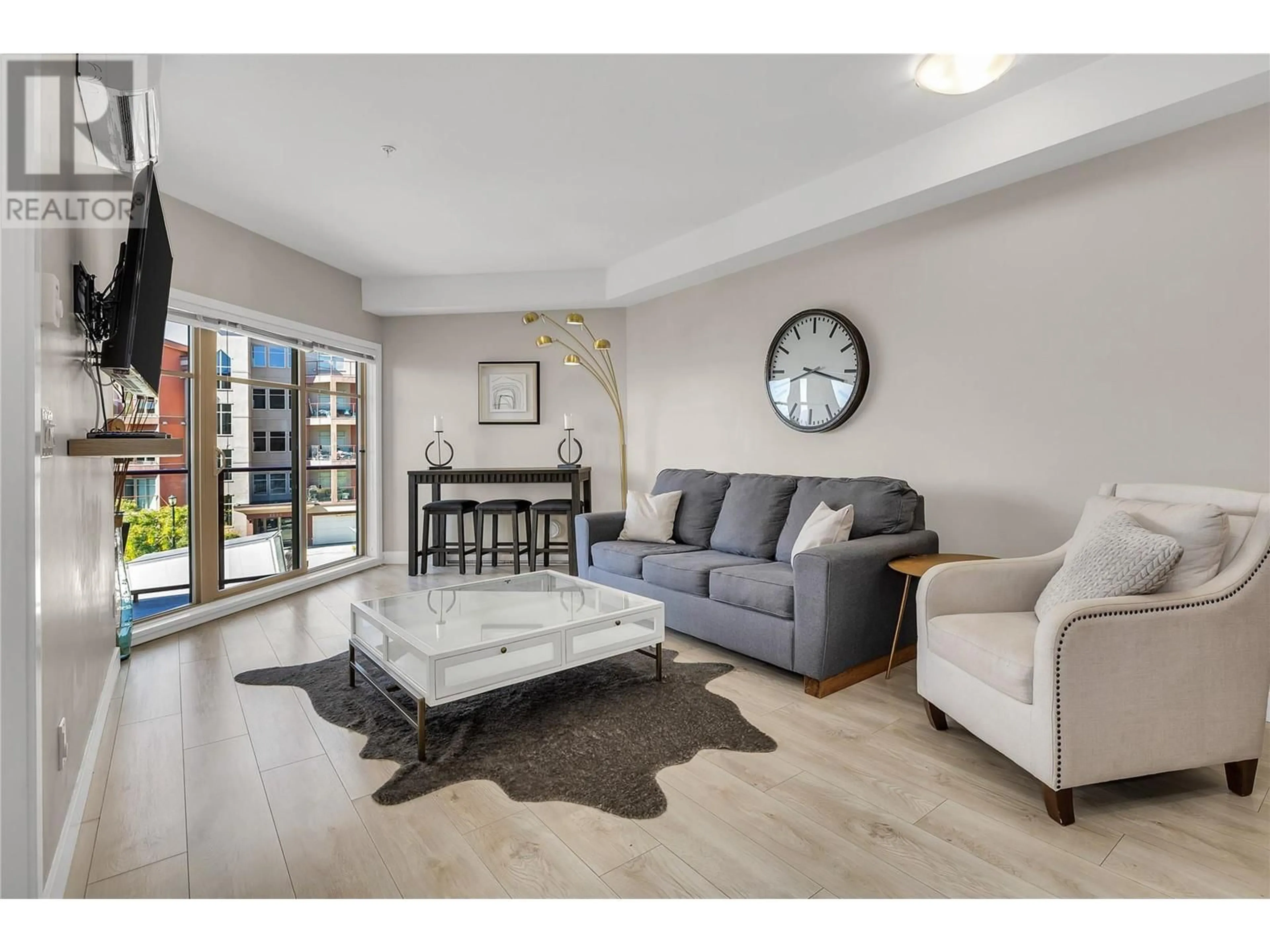3211 Skyview Lane Unit# 312, West Kelowna, British Columbia V4T3J3
Contact us about this property
Highlights
Estimated ValueThis is the price Wahi expects this property to sell for.
The calculation is powered by our Instant Home Value Estimate, which uses current market and property price trends to estimate your home’s value with a 90% accuracy rate.Not available
Price/Sqft$628/sqft
Est. Mortgage$1,709/mo
Maintenance fees$422/mo
Tax Amount ()-
Days On Market7 days
Description
This charming 1-bed, 1-bath condo offers a perfect blend of comfort and luxury, featuring breathtaking lake views right from your window. Whether you're seeking a short-term rental or a cozy new home, this property is designed to impress. Step inside to find a spacious living area with large windows that flood the space with natural light. The modern kitchen is fully equipped and ideal for cooking up your favourite meals. The generously sized bedroom provides ample closet space and serene views of the lake. Residents enjoy top-tier amenities, including a fitness centre, swimming pool and hot tub, sauna / steam room, basket ball court and so much more! Located in a prime spot, the condo offers convenient access to local attractions, dining, and shopping, all within a tranquil, scenic environment. Perfect for flexible living arrangements, this property is short-term rental friendly, making it an excellent choice for a vacation home that offers secondary income. Don’t miss out on the opportunity to experience the Kelowna Lifestyle! (id:39198)
Property Details
Interior
Features
Main level Floor
Foyer
6'10'' x 11'7''Full bathroom
7'10'' x 6'3''Primary Bedroom
11'1'' x 10'11''Living room
12'3'' x 18'7''Exterior
Features
Parking
Garage spaces 1
Garage type Underground
Other parking spaces 0
Total parking spaces 1
Property History
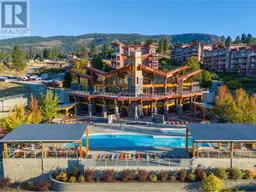 43
43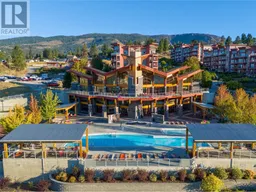 43
43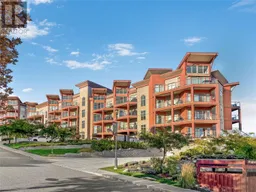 24
24
