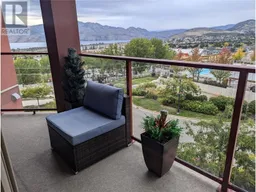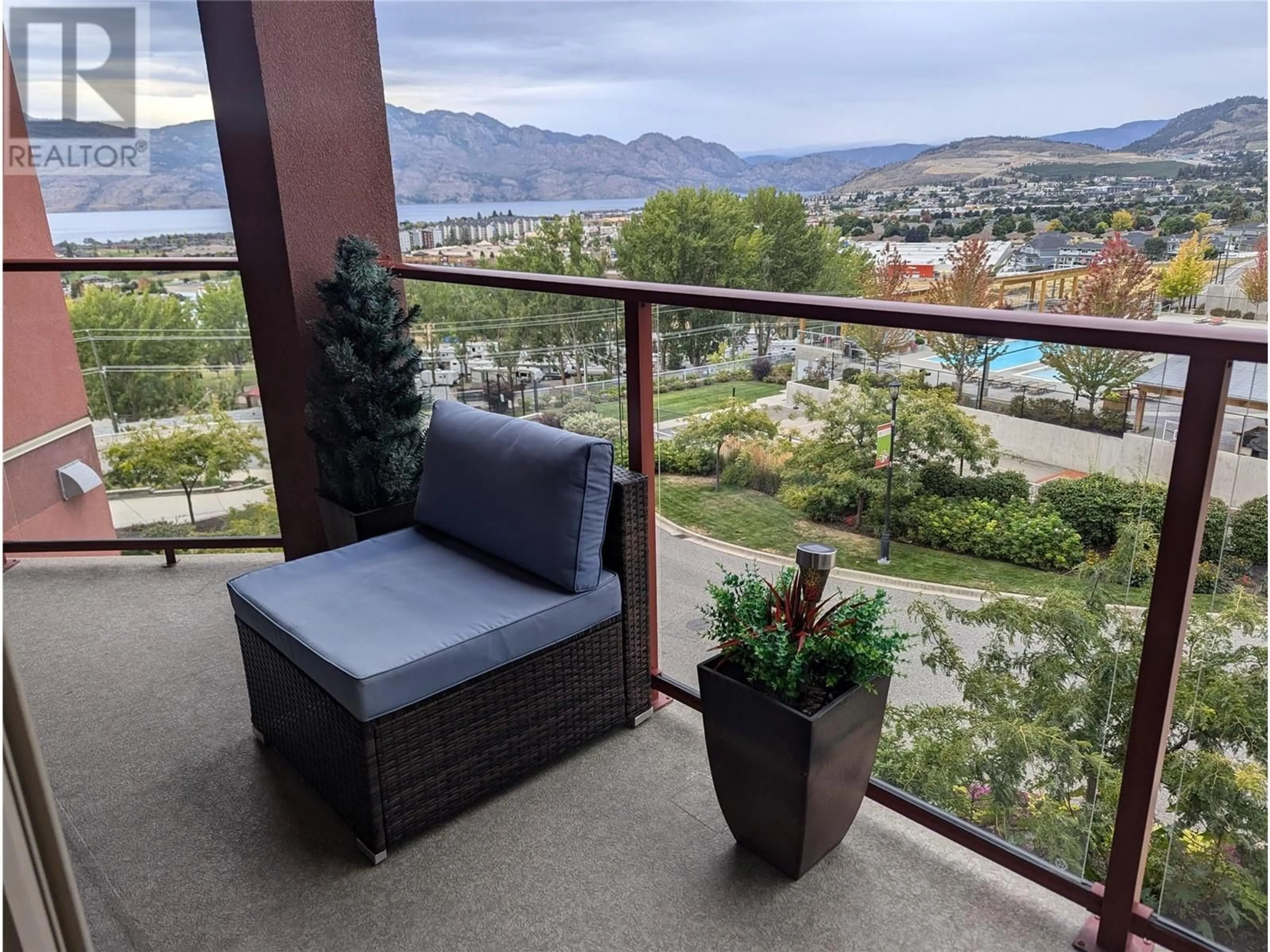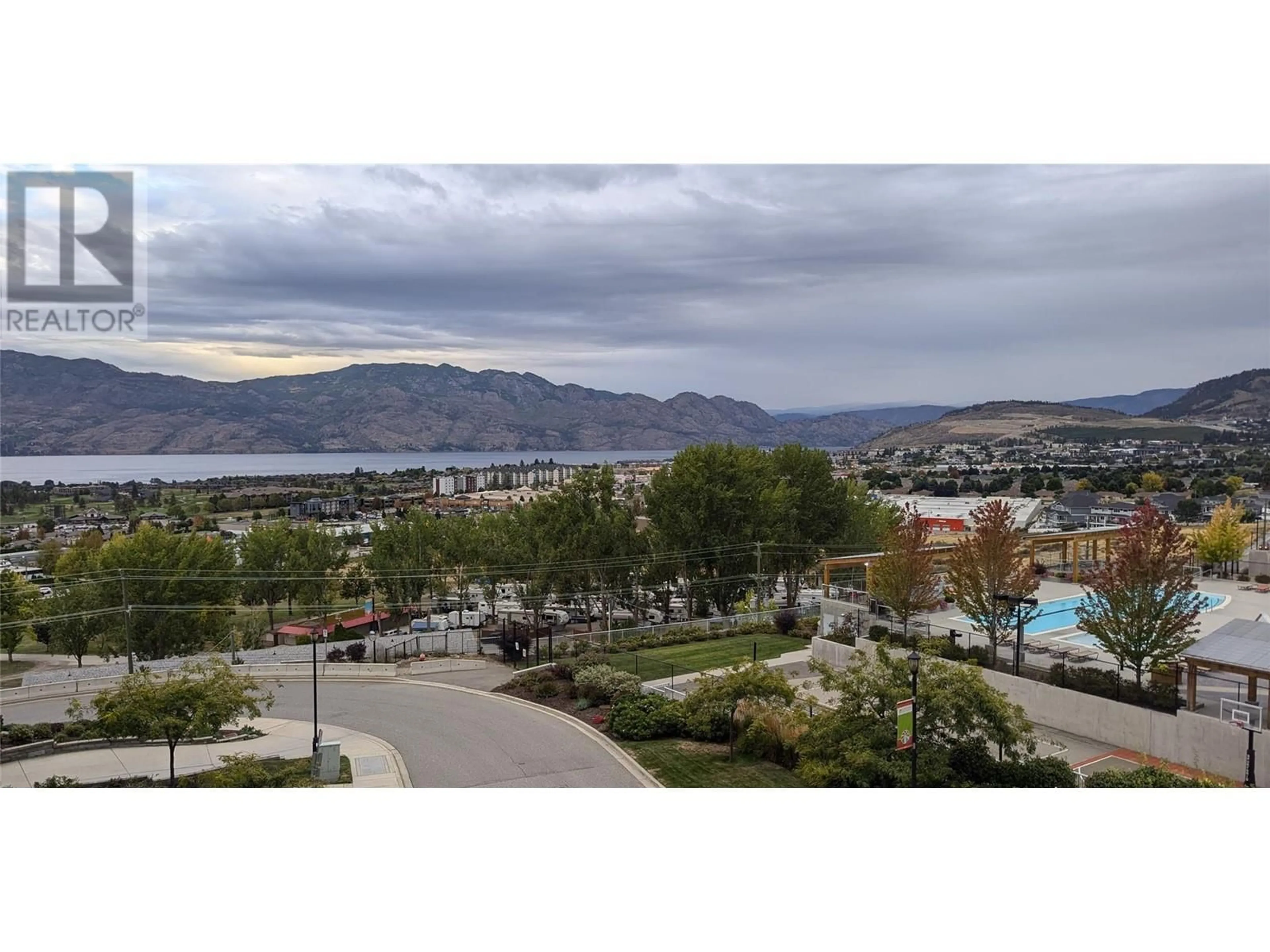3205 Skyview Lane Unit# 411, West Kelowna, British Columbia V4T3J3
Contact us about this property
Highlights
Estimated ValueThis is the price Wahi expects this property to sell for.
The calculation is powered by our Instant Home Value Estimate, which uses current market and property price trends to estimate your home’s value with a 90% accuracy rate.Not available
Price/Sqft$628/sqft
Est. Mortgage$1,716/mo
Maintenance fees$422/mo
Tax Amount ()-
Days On Market58 days
Description
Take a look at the spectacular lake and valley views from this absolutely gleaming 1 bedroom, 1 bath condo. The flooring in the unit was replaced in 2023 with beautiful top of the line laminate. Spotlessly clean. Shows like brand new! Secure parking and a storage locker. This 4th floor unit showcases panoramic views looking south over Lake Okanagan and west towards Peachland. It overlooks the 5 Million dollar Amenity Centre which has so much to offer - a large outdoor pool & hot tub with sunbathing deck and BBQs, a tennis court, a pickleball court, a basketball court, a putting range, outdoor chess/checkers games, a billiard room, a huge gym, a library and multiple sitting areas with fireplaces as well as 2 full kitchens. Small pets are allowed as are rentals - including SHORT TERM RENTALS. This is a great unit to live in or an amazing investment opportunity if you want to run an airBNB. Great location. Close to shops, restaurants, golfing and wineries. Just a short drive to the lake! No Property Transfer Tax payable. (id:39198)
Property Details
Interior
Features
Main level Floor
Full bathroom
6'1'' x 7'11''Primary Bedroom
11'2'' x 11'0''Dining room
6'8'' x 11'7''Living room
14'10'' x 12'3''Exterior
Features
Parking
Garage spaces 1
Garage type -
Other parking spaces 0
Total parking spaces 1
Property History
 32
32

