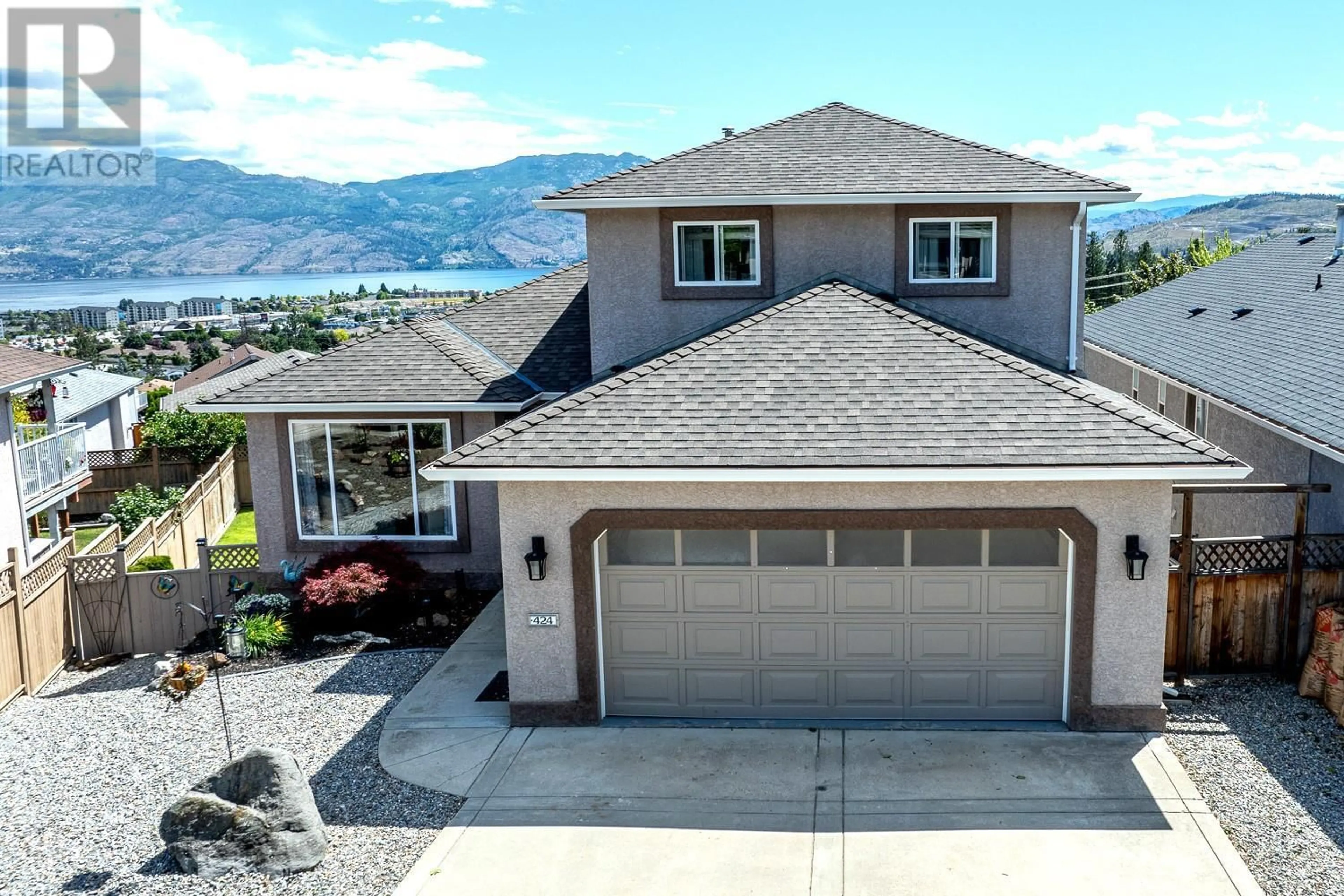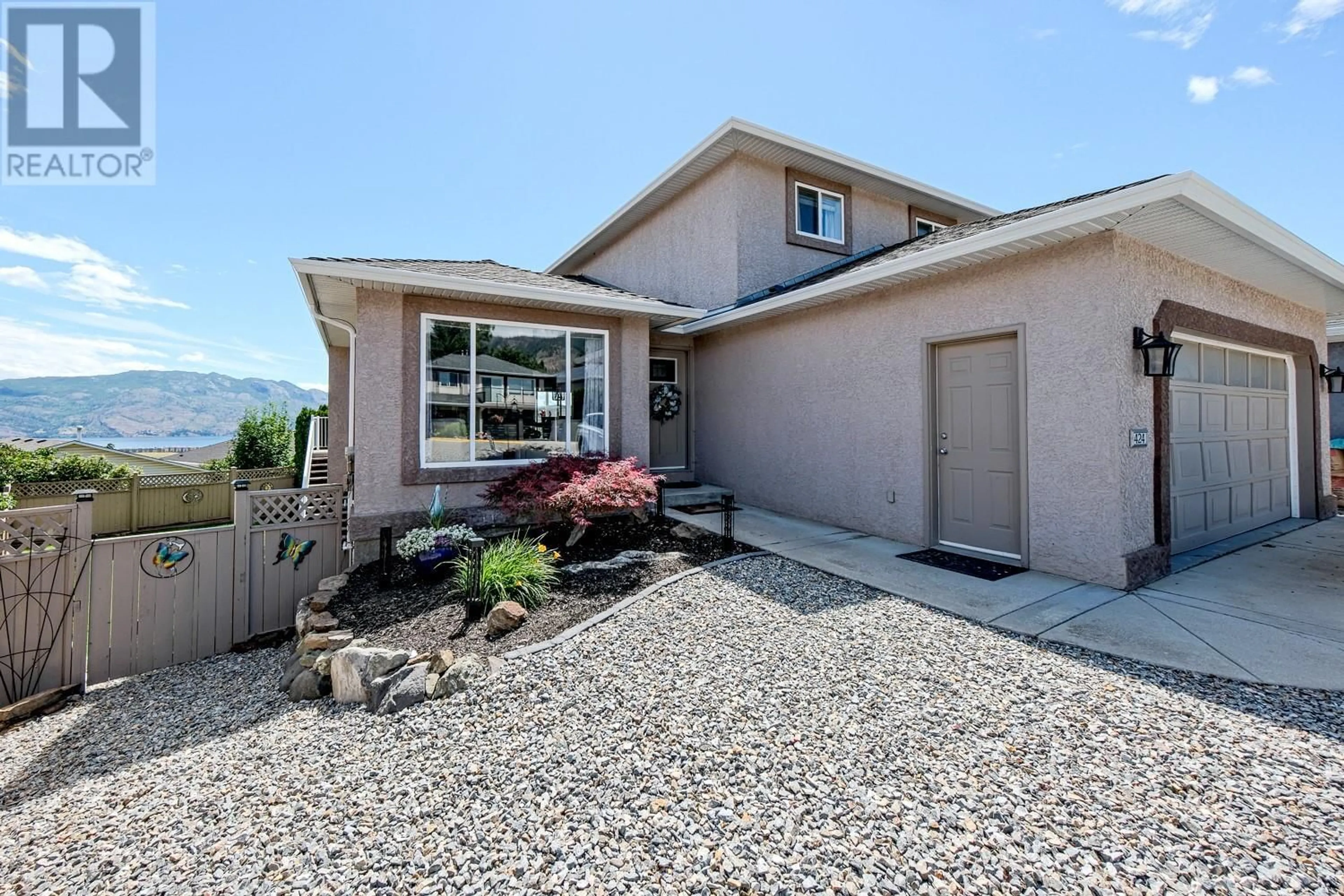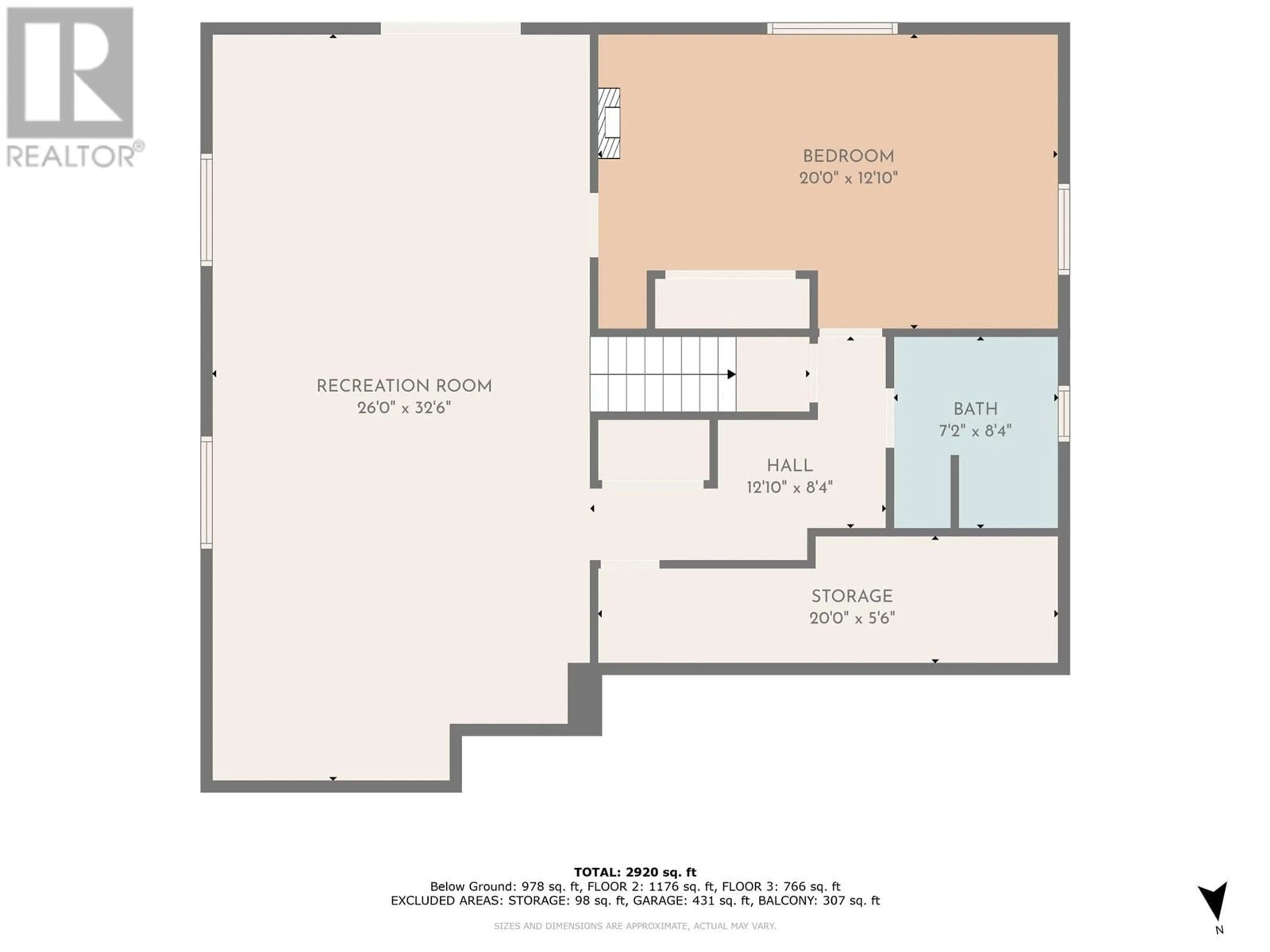2440 Old Okanagan Highway Unit# 424, West Kelowna, British Columbia V4T1X6
Contact us about this property
Highlights
Estimated ValueThis is the price Wahi expects this property to sell for.
The calculation is powered by our Instant Home Value Estimate, which uses current market and property price trends to estimate your home’s value with a 90% accuracy rate.Not available
Price/Sqft$273/sqft
Est. Mortgage$3,435/mo
Maintenance fees$180/mo
Tax Amount ()-
Days On Market52 days
Description
Stunning Family Home with Panoramic Views of Okanagan Lake Welcome to 424-2440 Old Okanagan Hwy in the coveted Bayview neighbourhood. This exquisite home is ready for a new family to create lasting memories. Boasting 4 large bedrooms, 3.5 bathrooms, a custom-designed laundry room, and a spacious basement rec-room, this home offers comfort and style in every corner. Enjoy sweeping views of Okanagan Lake from the kitchen and dining area, which lead to an upper balcony, perfect for summer evening entertaining or simply taking in the breathtaking scenery. The backyard is fully fenced, providing a safe and private space for children and pets to play. This home has seen several upgrades over the last few years, ensuring modern convenience and luxury. The front yard has been newly zero-scaped, adding to the home's curb appeal. With a double car garage and an oversized driveway, there is ample parking for guests. Don't miss out on the opportunity to call this stunning property your own AND the lease is pre paid! Book your showing today and start envisioning your new life with a view! (id:39198)
Property Details
Interior
Features
Basement Floor
Bedroom
20' x 12'10''Recreation room
26' x 32'6''Storage
20' x 5'6''3pc Bathroom
7'2'' x 8'4''Exterior
Features
Parking
Garage spaces 6
Garage type Attached Garage
Other parking spaces 0
Total parking spaces 6
Property History
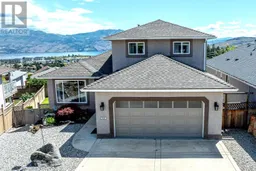 56
56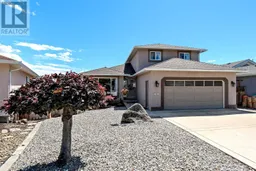 56
56 38
38
