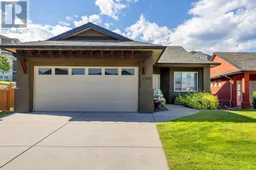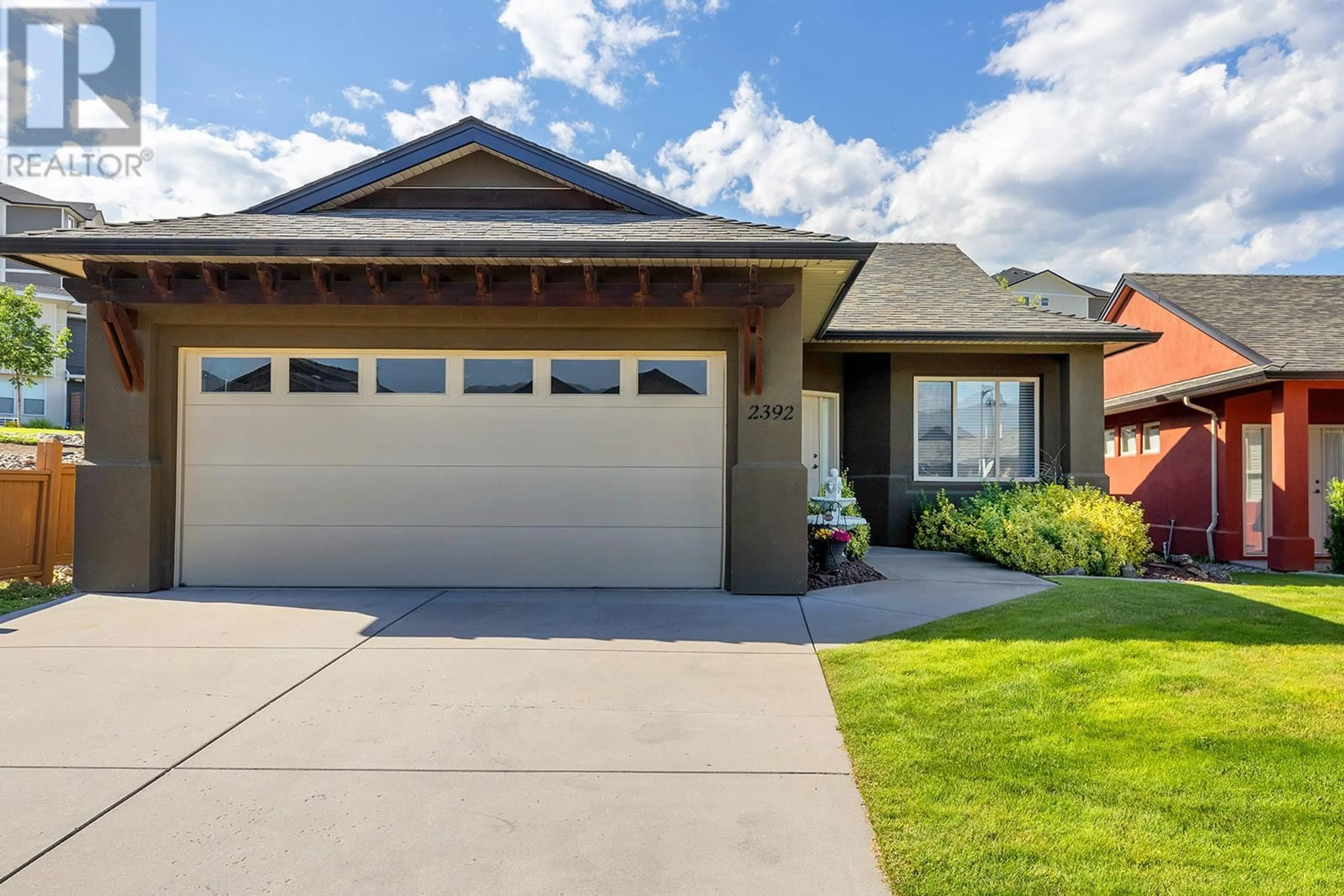2392 Mesa Vista Court, West Kelowna, British Columbia V4T2X9
Contact us about this property
Highlights
Estimated ValueThis is the price Wahi expects this property to sell for.
The calculation is powered by our Instant Home Value Estimate, which uses current market and property price trends to estimate your home’s value with a 90% accuracy rate.Not available
Price/Sqft$603/sqft
Days On Market19 days
Est. Mortgage$3,328/mth
Maintenance fees$305/mth
Tax Amount ()-
Description
*OPEN HOUSE - SAT, JULY 27th FROM 1-3PM*Beautiful 2 bedroom 2 bath single family home located in the sought after community of Sonoma Pines. Upon entering you will know this home has been lovingly cared for and shows pride of ownership. The large tiled front entry with skylight leads you to an open plan living and dining area. The spacious kitchen features new quartz countertops, sit-up bar & plenty of countertop & cupboard space. The customized Hunter Douglas blinds are sure to please. A wall of windows overlooks an extended patio area, complete with 2 sitting areas, awning and privacy draping. You will also love the large backyard, great for relaxing or a game of Bocce Ball on those lazy summer Okanagan days. Sonoma Pines offers a clubhouse with gym, library, billiards & common room; you are minutes from the Two Eagles golf course, world-class wineries, shopping and the lake. (id:39198)
Upcoming Open House
Property Details
Interior
Features
Main level Floor
Other
19'0'' x 20'1''Other
6'3'' x 4'4''3pc Ensuite bath
9'6'' x 4'11''4pc Bathroom
9'6'' x 4'11''Exterior
Features
Parking
Garage spaces 2
Garage type Attached Garage
Other parking spaces 0
Total parking spaces 2
Property History
 53
53

