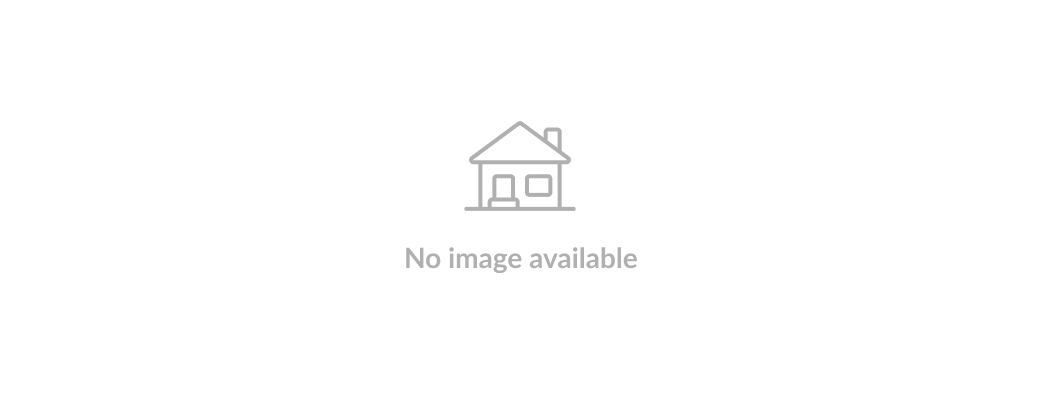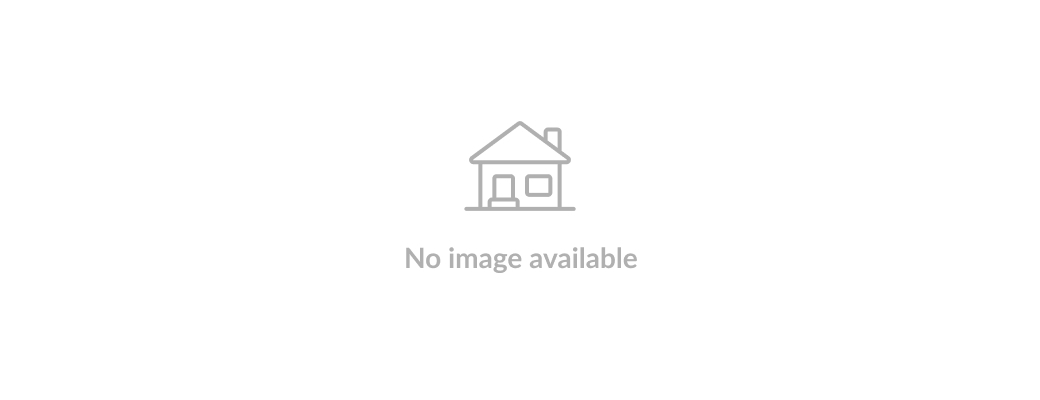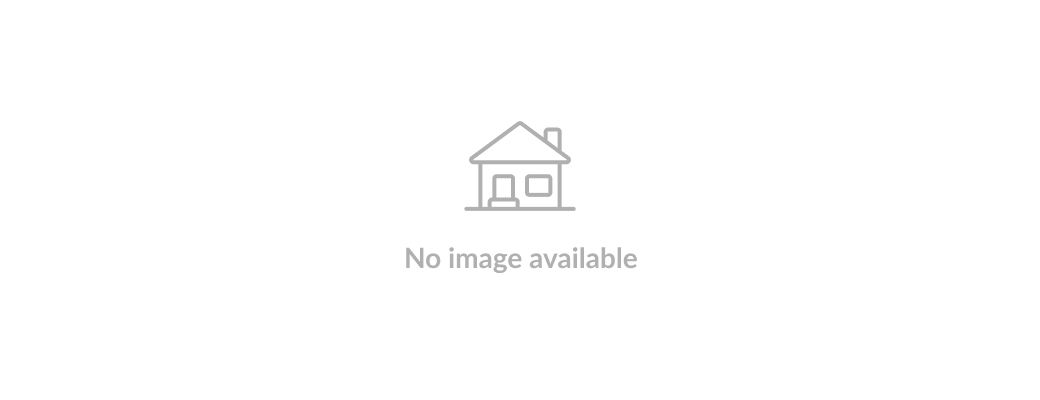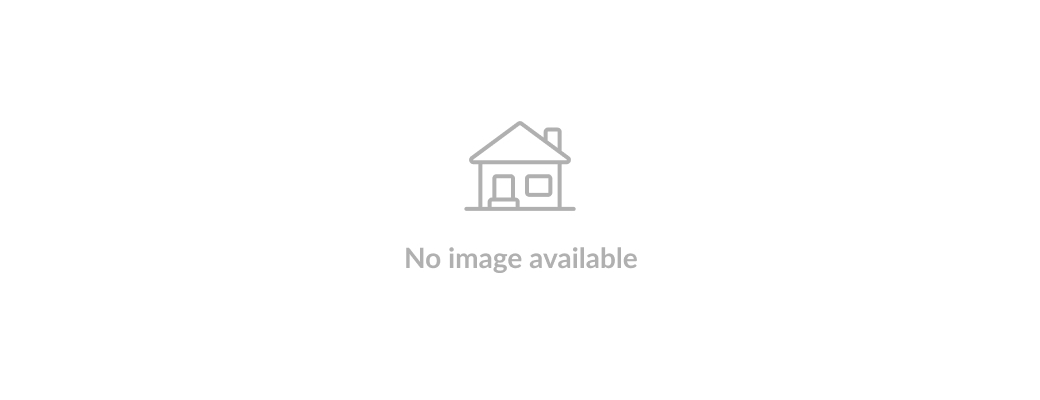2368 Hawks Boulevard, West Kelowna, British Columbia V4T0A7
Contact us about this property
Highlights
Estimated ValueThis is the price Wahi expects this property to sell for.
The calculation is powered by our Instant Home Value Estimate, which uses current market and property price trends to estimate your home’s value with a 90% accuracy rate.Not available
Price/Sqft$358/sqft
Est. Mortgage$3,002/mo
Maintenance fees$4/mo
Tax Amount ()-
Days On Market341 days
Description
Experience luxury living with this exceptional 3 bedroom 3 bathroom home, available for quick possession at an incredible price of $175,000+ under assessed value. This newer-built residence seamlessly blends a pristine palette with high-end finishes, embodying both style and functionality. The thoughtfully curated layout divides the living and sleeping spaces, placing all bedrooms upstairs for privacy. The lower level transforms into an entertainment oasis, featuring a two-toned island, sleek white perimeter cabinets, pristine quartz counters, and striking black accent lighting throughout. The kitchen is a culinary dream, inviting both culinary enthusiasts and entertainers alike. The lavish master suite, offering panoramic views of the picturesque Okanagan Valley, serves as a sanctuary of relaxation. Its ensuite boasts a soaker tub, a separate tile shower, and exquisite pendant lighting. Step outside to discover a private and fully fenced oasis, complete with a patio and lush green space—an ideal setting for both pets and children. Storage needs are met with an attached double garage and a spacious 5ft crawl space. This residence is excellently situated within walking distance to dining, shopping, grocery stores, public transit, and all essential amenities, ensuring convenience at every turn. Don't miss the opportunity to call this captivating property your home—where luxury meets practicality in the heart of a vibrant West Kelowna community. (id:39198)
Property Details
Interior
Features
Second level Floor
Bedroom
14'1'' x 11'3''Bedroom
14'1'' x 11'2''4pc Bathroom
7'11'' x 9'Laundry room
5'1'' x 6'9''Exterior
Features
Parking
Garage spaces 6
Garage type -
Other parking spaces 0
Total parking spaces 6




