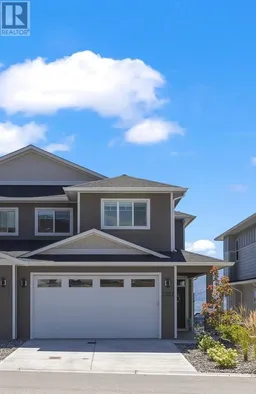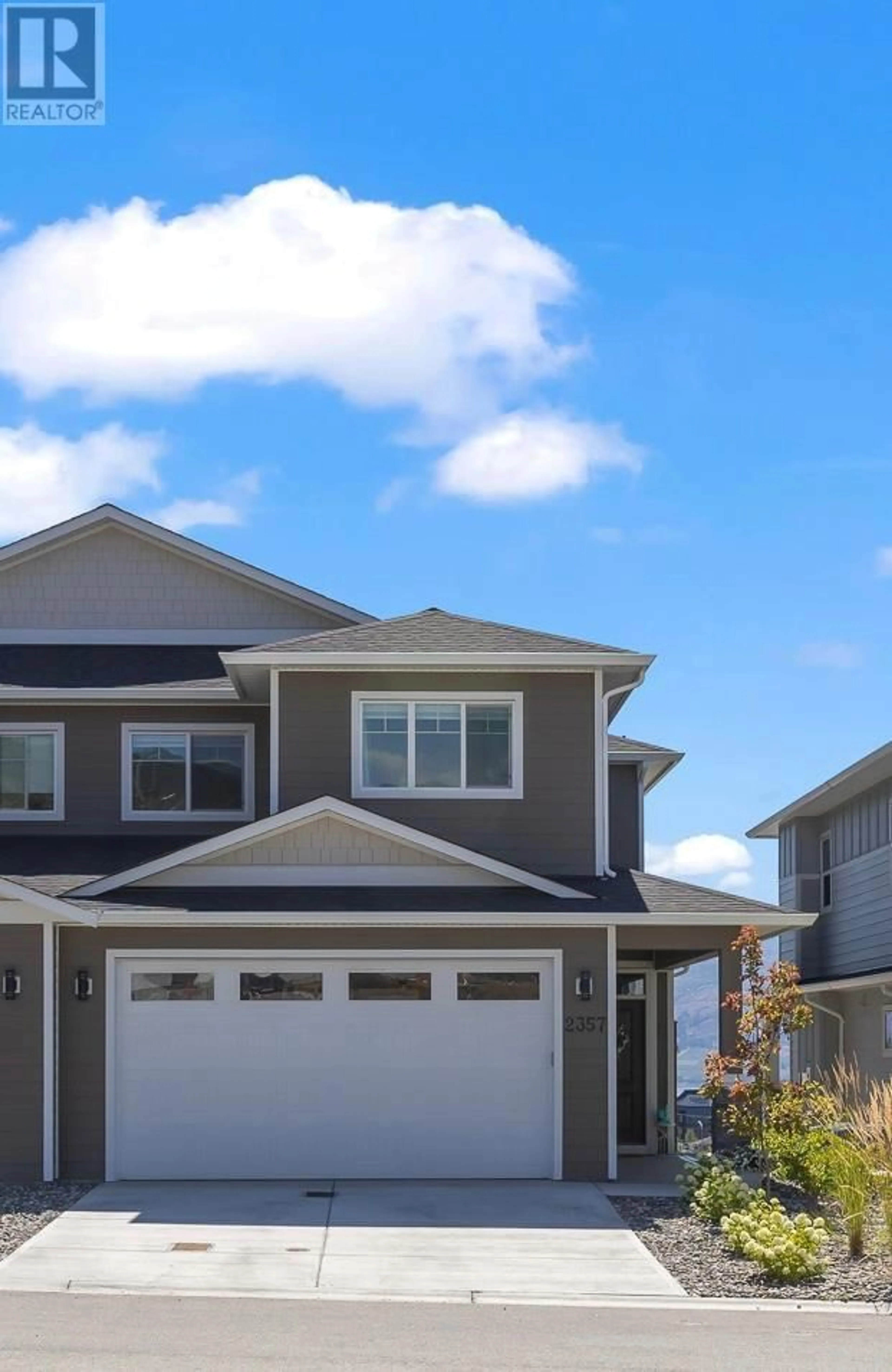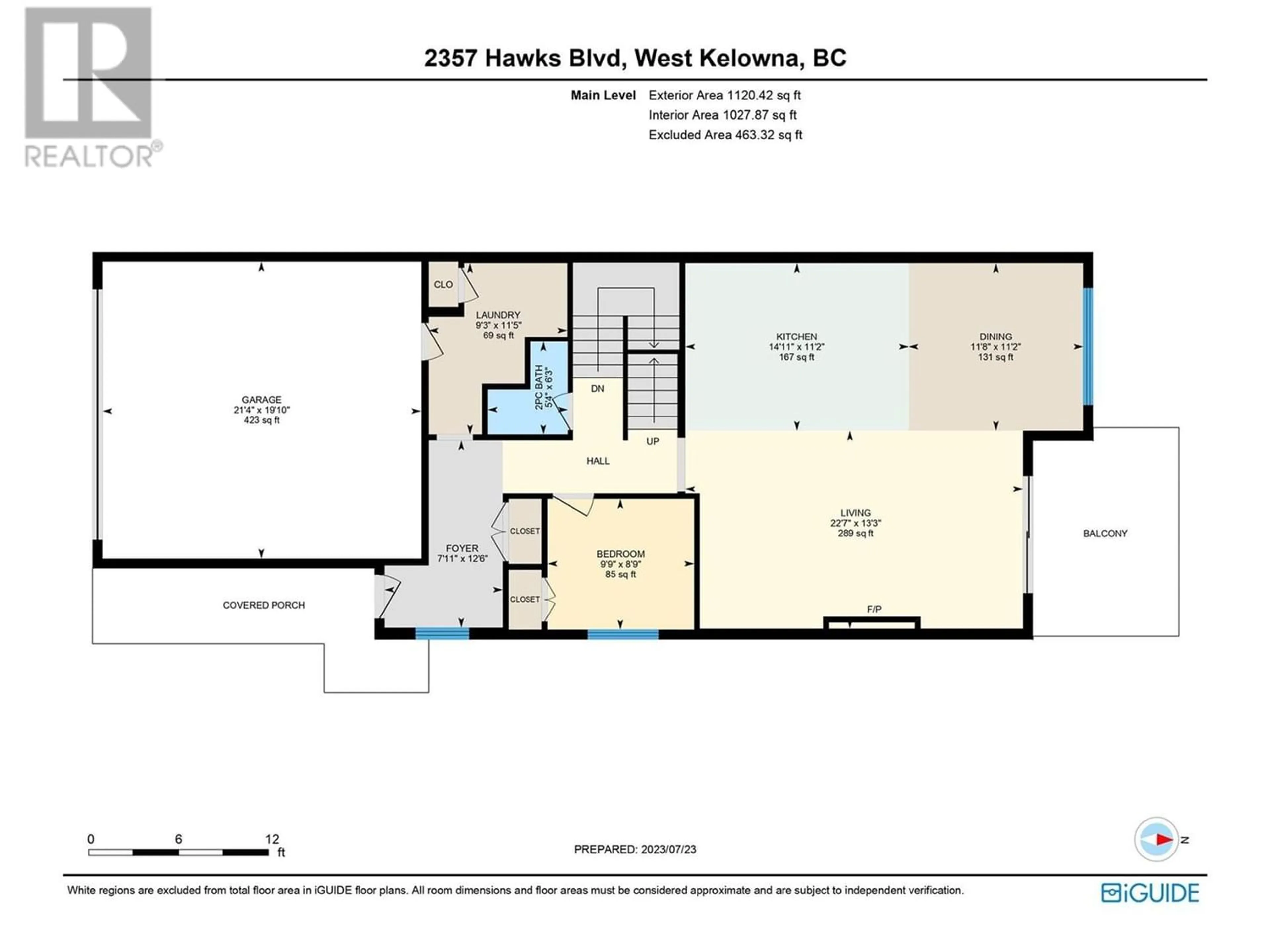2357 Hawks Boulevard, Westbank, British Columbia V4T0A7
Contact us about this property
Highlights
Estimated ValueThis is the price Wahi expects this property to sell for.
The calculation is powered by our Instant Home Value Estimate, which uses current market and property price trends to estimate your home’s value with a 90% accuracy rate.Not available
Price/Sqft$242/sqft
Est. Mortgage$3,388/mo
Maintenance fees$129/mo
Tax Amount ()-
Days On Market170 days
Description
Nestled in the centrally located, family-friendly Hawks Landing neighborhood, this immaculate 3 storey home features a spacious open concept layout and bright natural light throughout. With over 3,000 square feet of living space, this home seamlessly combines comfort, style & stunning views of the lake & mountains. Designed with family life & entertainment in mind, the airy layout offers a gourmet kitchen featuring a large island taking center stage, highlighted by sleek white cabinetry. The kitchen flows effortlessly into the family-sized dining area. The living room walks out to the private, covered deck where you can take in views of the lake, mountains & Mission Hill Estate Winery. A versatile 5th bedroom could easily serve as an office, along with a bathroom & laundry complete the main floor. Upstairs, the primary suite is perfectly positioned to capture the views & features an ensuite & walk-in closet. 3 bedrooms on the upper floor create the ideal floor plan for growing families. Downstairs, you will find a spacious family room, an additional bedroom, & bathroom and walk out access to the private, covered patio & fenced greenspace. The location is truly ideal, offering easy access to schools, parks, shopping & dining. The neighborhood is perfect for people from all walks of life, providing a safe & welcoming environment. Immerse yourself in the amenity-rich surroundings & discover your new home! NO PTT, GST or Spec tax and lease is prepaid. (id:39198)
Property Details
Interior
Features
Second level Floor
Bedroom
11'6'' x 17'6''Bedroom
11'2'' x 16'5''Other
7'4'' x 5'3''5pc Ensuite bath
11'2'' x 17'6''Exterior
Features
Parking
Garage spaces 4
Garage type Attached Garage
Other parking spaces 0
Total parking spaces 4
Property History
 53
53 47
47 52
52

