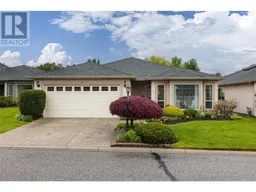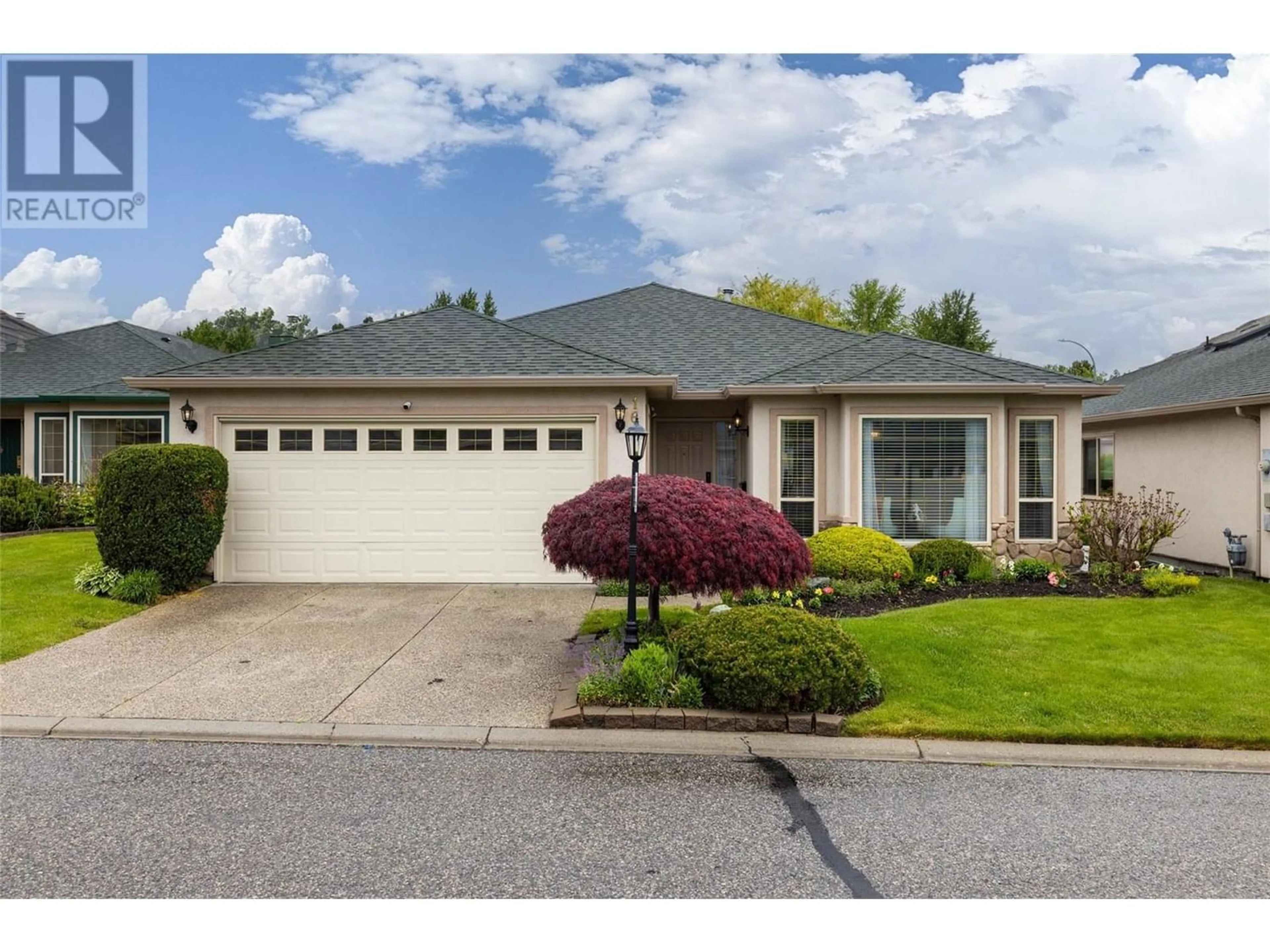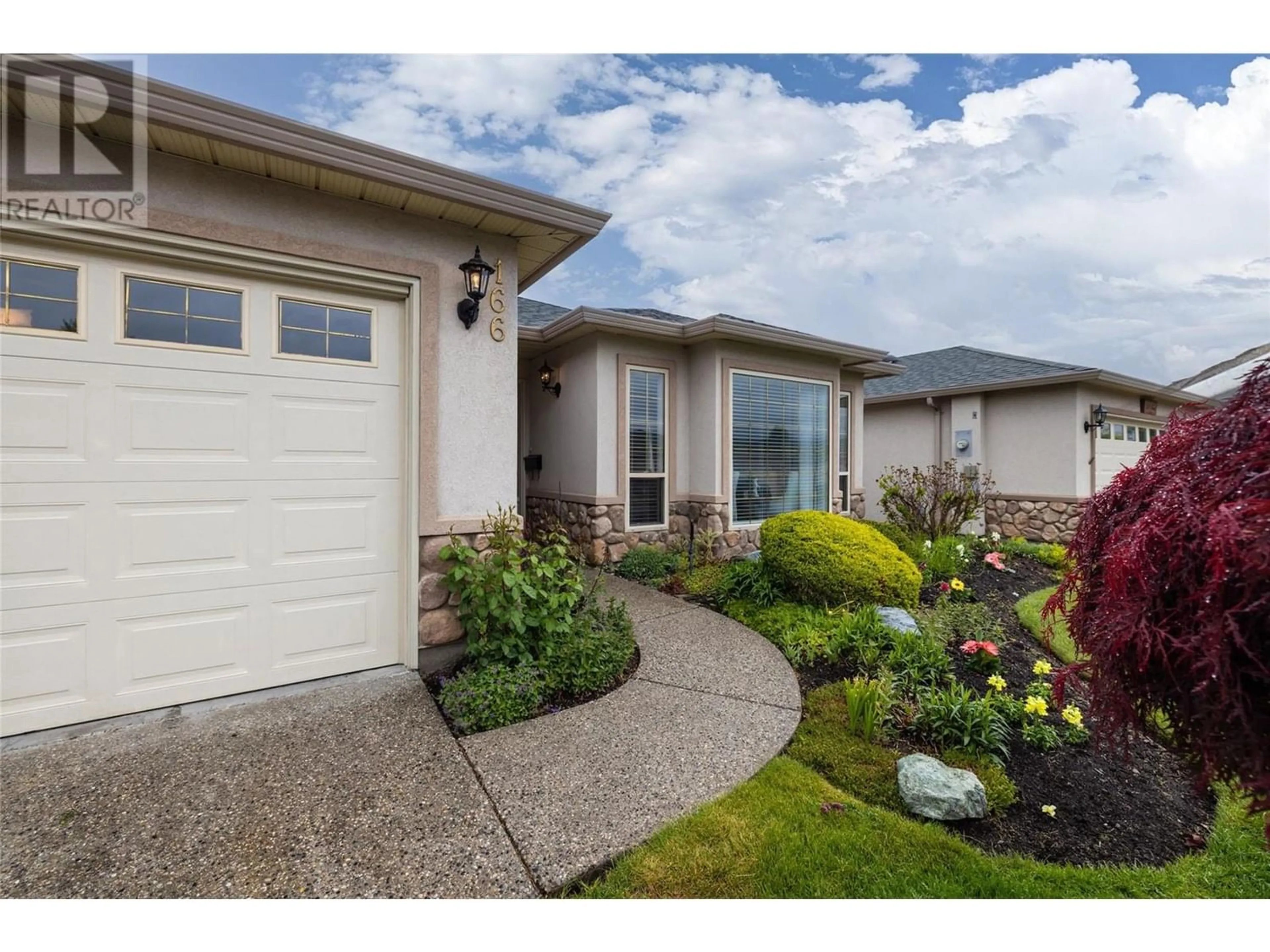2330 Butt Road Unit# 166, West Kelowna, British Columbia V4T2L3
Contact us about this property
Highlights
Estimated ValueThis is the price Wahi expects this property to sell for.
The calculation is powered by our Instant Home Value Estimate, which uses current market and property price trends to estimate your home’s value with a 90% accuracy rate.Not available
Price/Sqft$366/sqft
Est. Mortgage$2,469/mo
Maintenance fees$358/mo
Tax Amount ()-
Days On Market179 days
Description
Welcome to Sun Village, a well-established, well-cared-for 45+ community. This spacious 2-bedroom, 2-bathroom home features a great floor plan with a formal living and dining area, fresh flooring and paint, a clean kitchen with granite counters and stainless steel appliances, and extended living space outside on the covered patio, with room for a hot tub. The quiet, well-maintained backyard at the dead end provides plenty of privacy, making it easy to relax and unwind. The primary bedroom includes a spacious en suite and a walk-in closet, while the guest bedroom is generously sized. The laundry room offers ample storage and extra space that could be used as an office or for additional storage. Just a short walk to the clubhouse, which features an indoor pool, workout facility, entertainment hall, and outdoor gathering space, this home and neighbourhood has everything you need. Plus, it's conveniently located within walking distance of shopping and dining. (id:39198)
Property Details
Interior
Features
Main level Floor
Other
20'7'' x 19'2''Mud room
11'4'' x 6'6''4pc Bathroom
7'11'' x 4'11''Primary Bedroom
16'3'' x 11'5''Exterior
Features
Parking
Garage spaces 4
Garage type Attached Garage
Other parking spaces 0
Total parking spaces 4
Property History
 53
53

