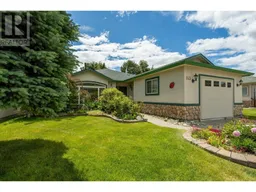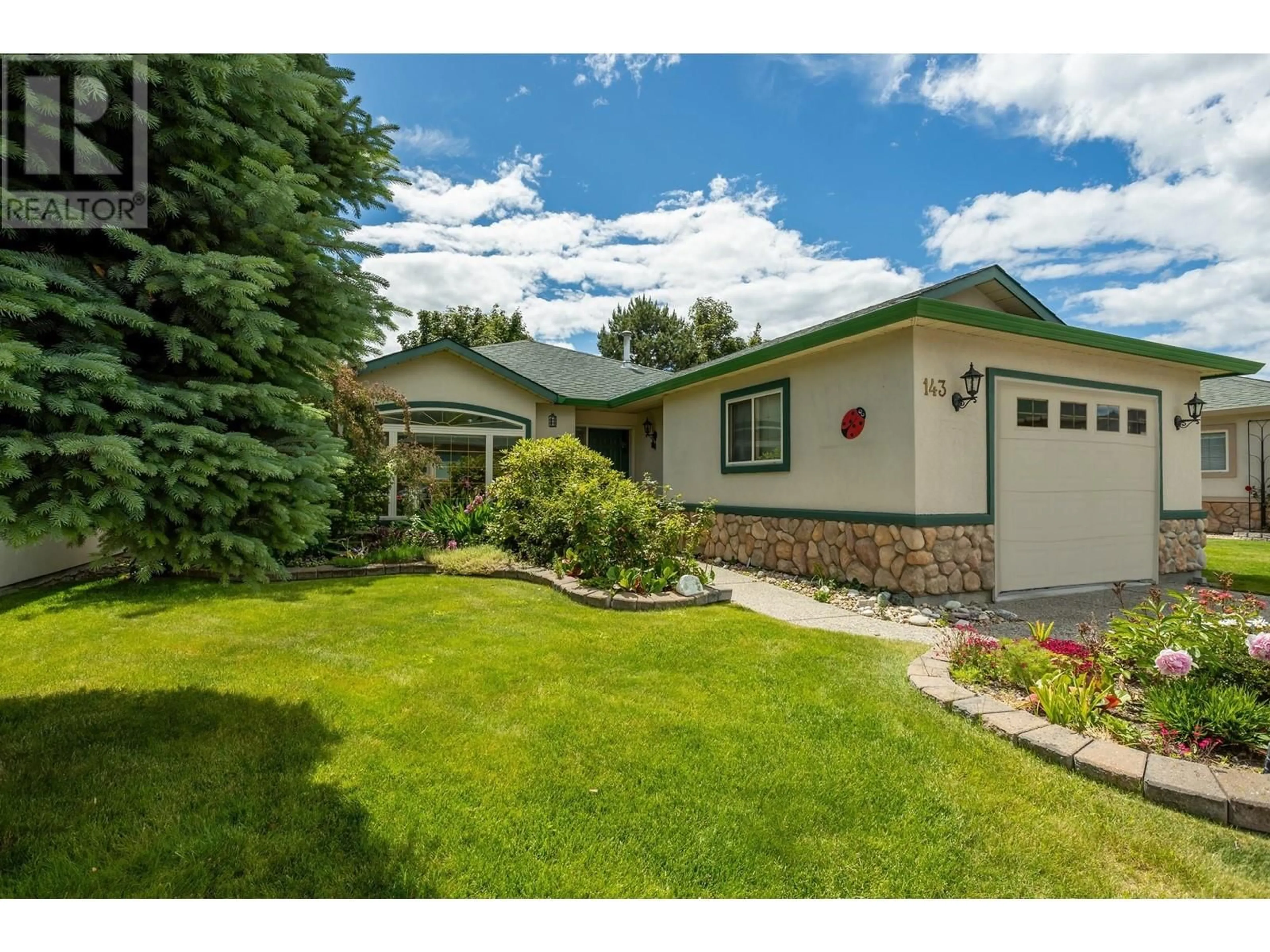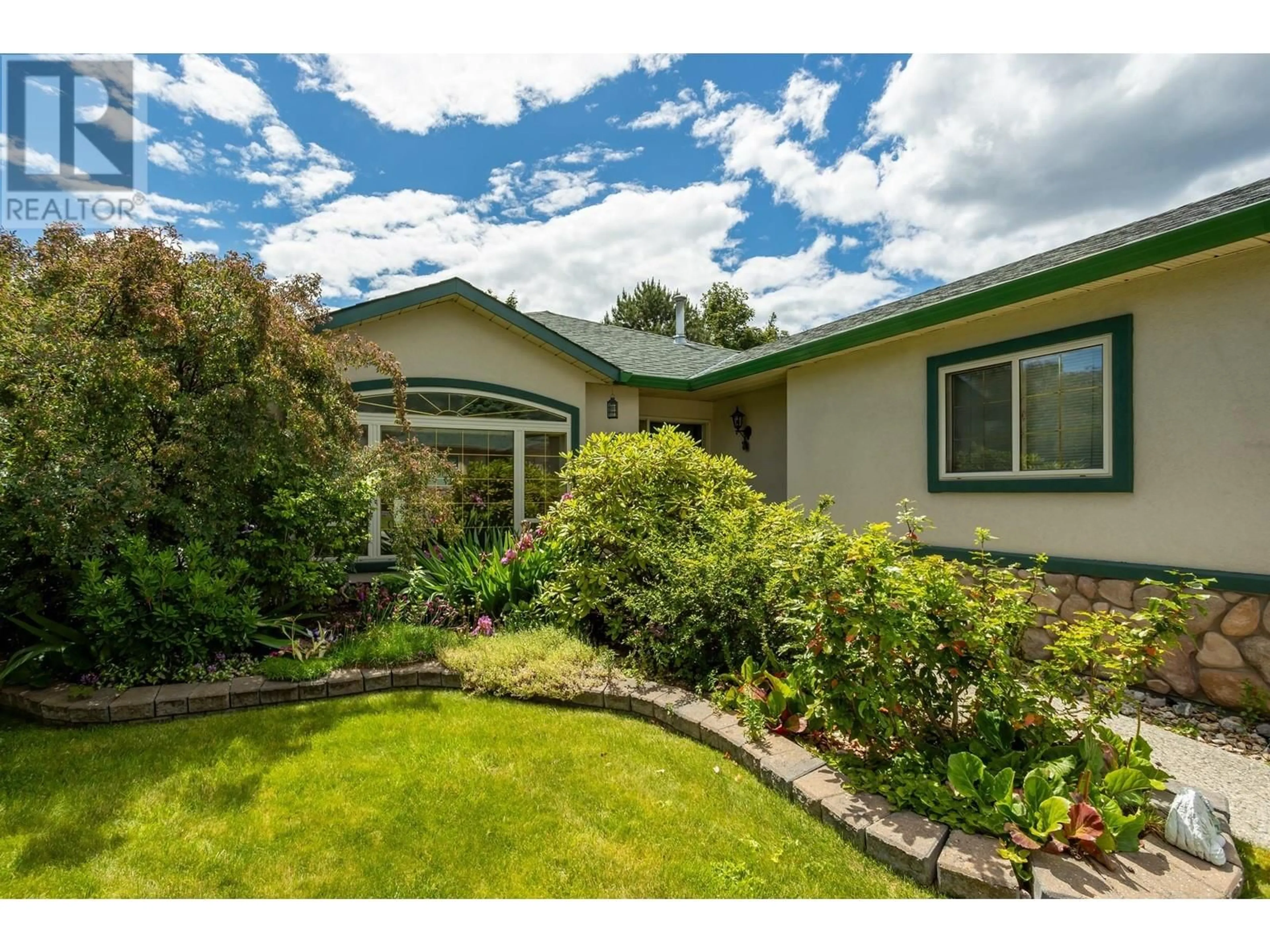2330 Butt Road Unit# 143, Westbank, British Columbia V4T2L3
Contact us about this property
Highlights
Estimated ValueThis is the price Wahi expects this property to sell for.
The calculation is powered by our Instant Home Value Estimate, which uses current market and property price trends to estimate your home’s value with a 90% accuracy rate.Not available
Price/Sqft$356/sqft
Est. Mortgage$2,018/mo
Maintenance fees$358/mo
Tax Amount ()-
Days On Market80 days
Description
Priced nearly 70,000 below Assessment Plus UPDATES INCLUDE: FURNACE, A/C UNIT, GAS FIREPLACE , WINDOWS , SOME COUNTERTOPS AND FRESH PAINT. Very clean, well maintained, freshly painted and added updated led lighting. Beautiful mountain views surrounded by colorful mature landscaping. Bight sunny home •Nicely laid out kitchen, family room with gas fireplace , updated flooring in living room and dining room plus •Spacious rear yard for privacy and open views •Single garage •Secured entry to the community • RV parking and storage area • Clubhouse with Indoor saltwater pool, hot tub, gym, library, craft room and games area with pool table • Walking distance to shopping including Walmart and Superstore. • access to bus stop • 45+ age restricted • Pets are welcome (2 dogs upto 20” at shoulder) Monthly Land lease fee 255.93 plus strata fee 358.14 (id:39198)
Property Details
Interior
Features
Main level Floor
Laundry room
10'1'' x 14'3''Bedroom
10'9'' x 10'10''Primary Bedroom
15'11'' x 11'0''4pc Ensuite bath
Exterior
Features
Parking
Garage spaces 1
Garage type Attached Garage
Other parking spaces 0
Total parking spaces 1
Property History
 38
38

