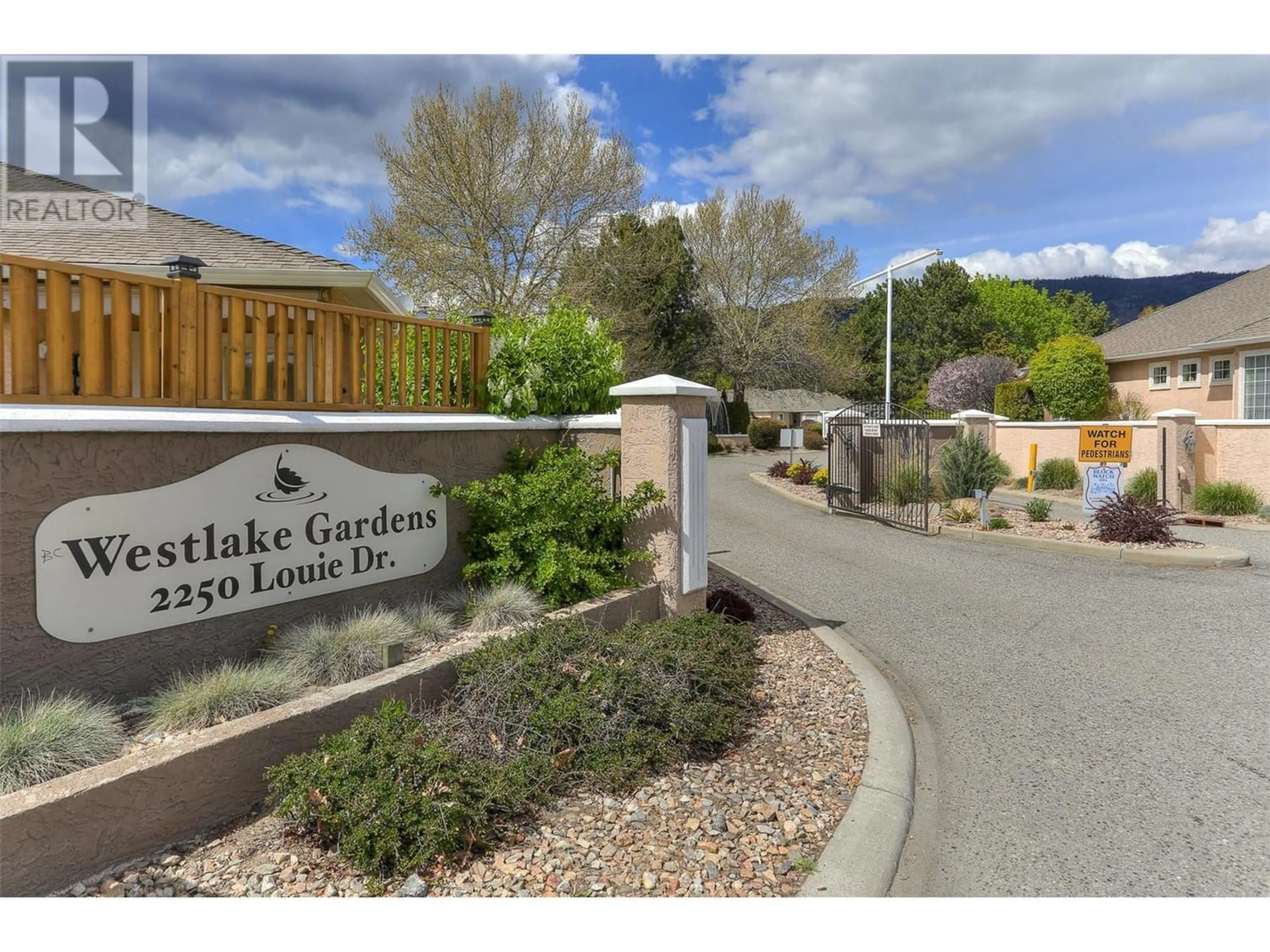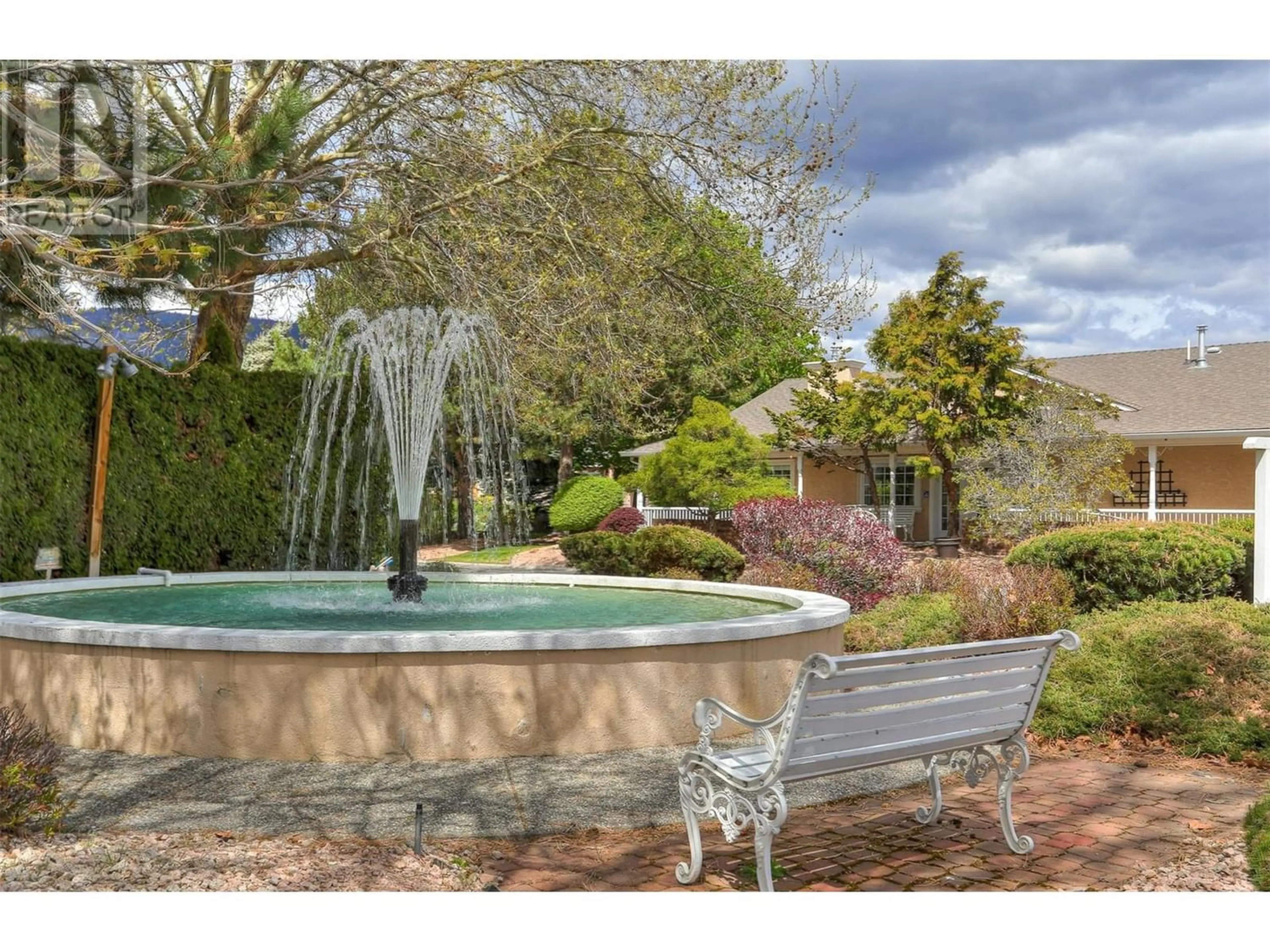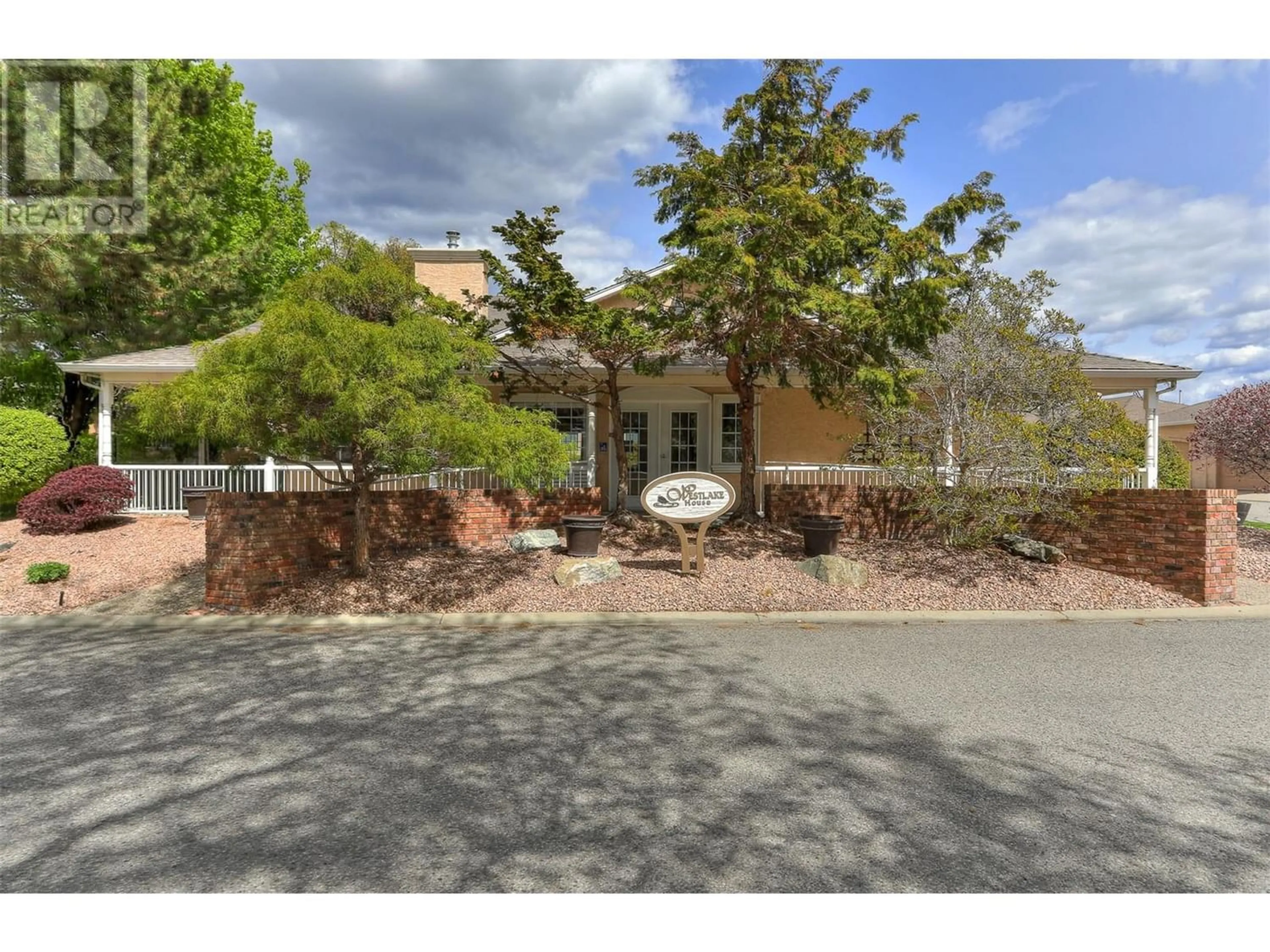2250 Louie Drive Unit# 95, Westbank, British Columbia V4T2M6
Contact us about this property
Highlights
Estimated ValueThis is the price Wahi expects this property to sell for.
The calculation is powered by our Instant Home Value Estimate, which uses current market and property price trends to estimate your home’s value with a 90% accuracy rate.Not available
Price/Sqft$510/sqft
Days On Market85 days
Est. Mortgage$2,263/mth
Maintenance fees$294/mth
Tax Amount ()-
Description
Welcome to beautiful Westlake Gardens - an adult 19+, gated community in the heart of Westbank. This community offers the rare opportunity to be walking distance to shopping, coffee shops, restaurants while situated in a safe, secure and friendly community. The lovely home is spotlessly maintained and shows beautifully. Enter into the open plan kitchen and dining room/ living area with vaulted ceilings, featuring 2 spacious bedrooms and 2 bathrooms. The private patio is a quiet lovely retreat to outdoor living, yet only a few steps to the social outlet offered at the active community centre. Westlake Gardens welcomes you to the convenient and carefree lifestyle of community living. Vacant possession will be possible September 1. (id:39198)
Property Details
Interior
Features
Main level Floor
Dining room
11' x 8'4''3pc Ensuite bath
7'4'' x 5'Bedroom
10' x 8'10''4pc Bathroom
9'7'' x 7'Exterior
Features
Parking
Garage spaces 1
Garage type Attached Garage
Other parking spaces 0
Total parking spaces 1
Property History
 36
36


