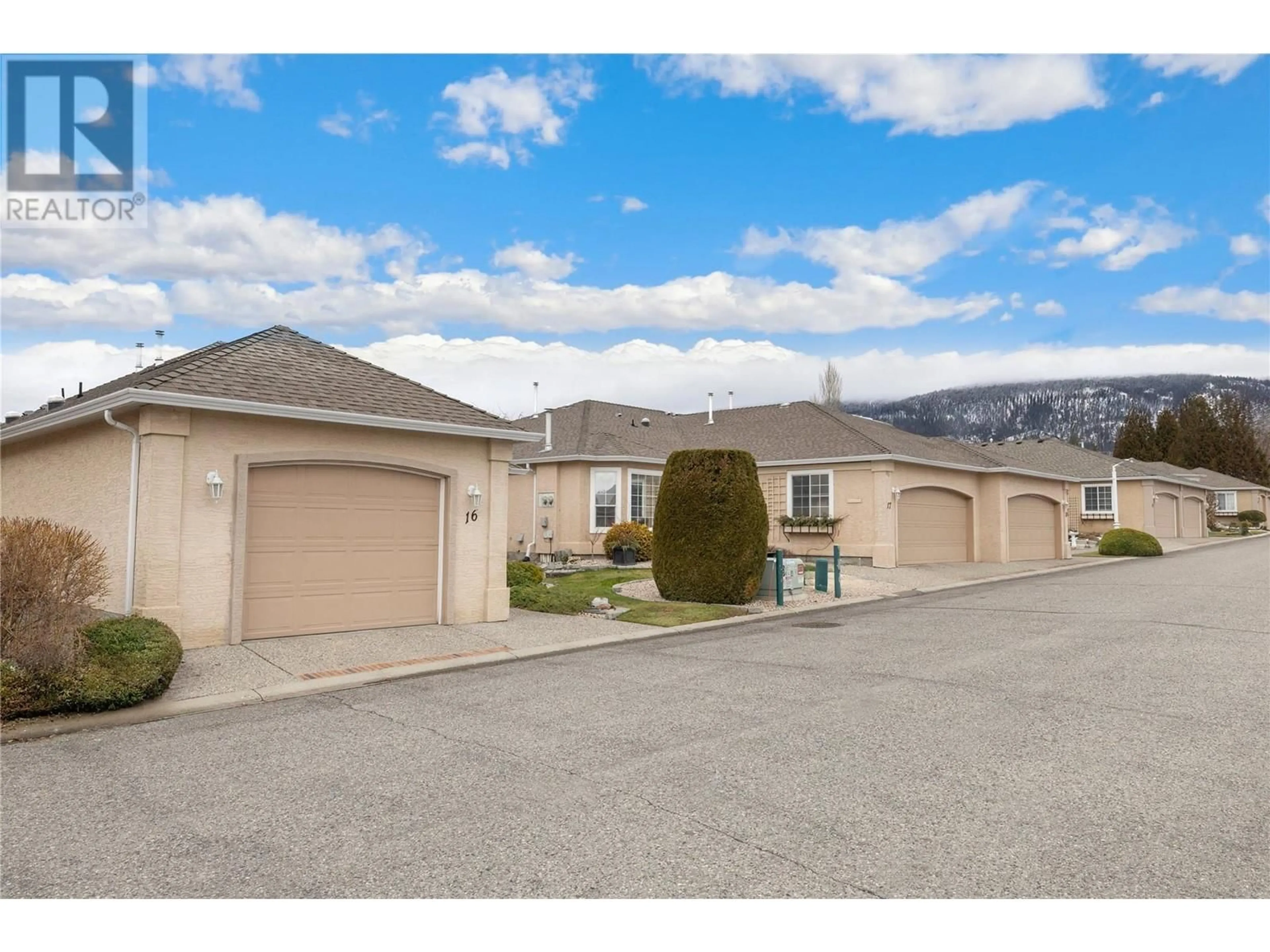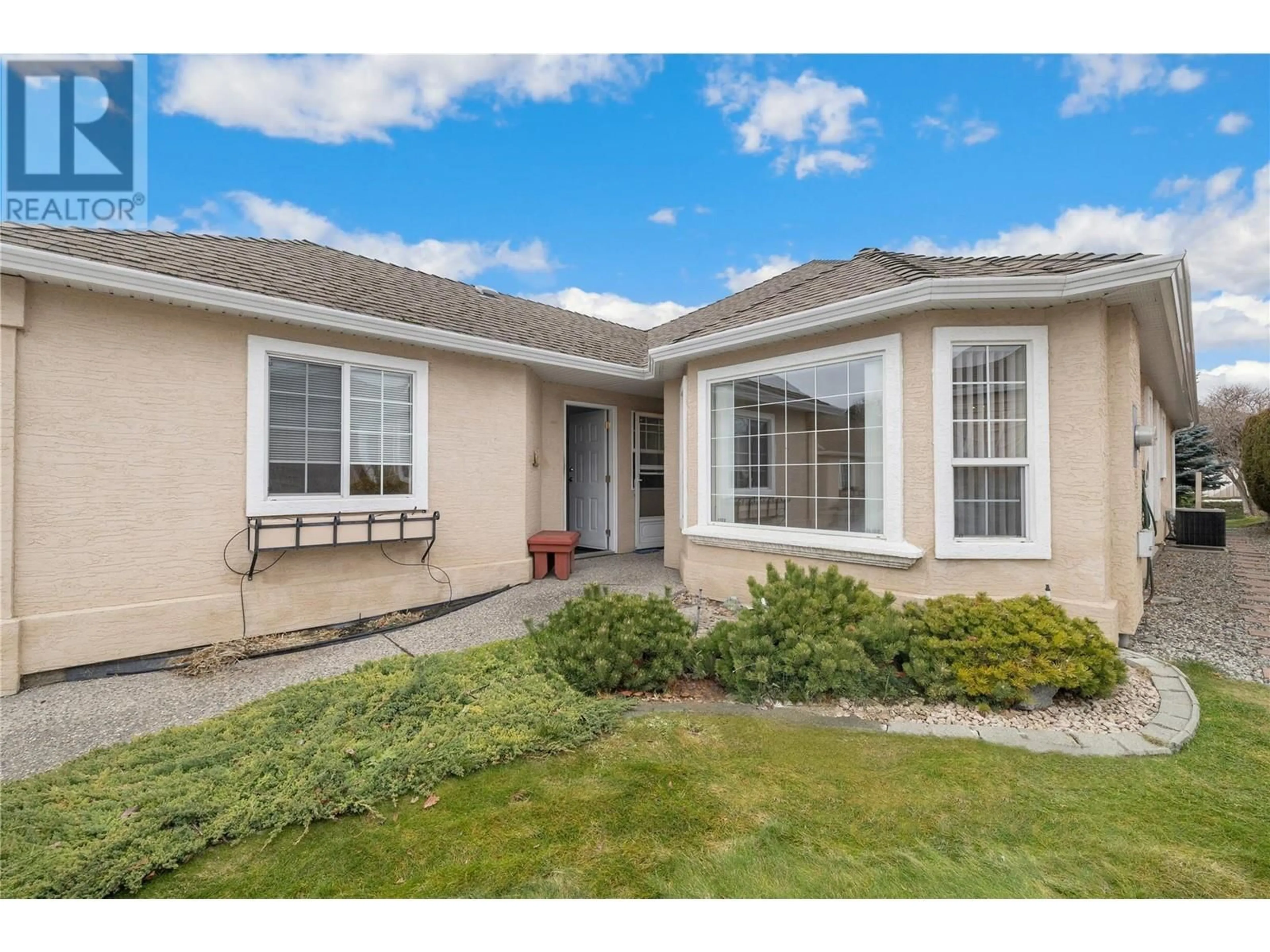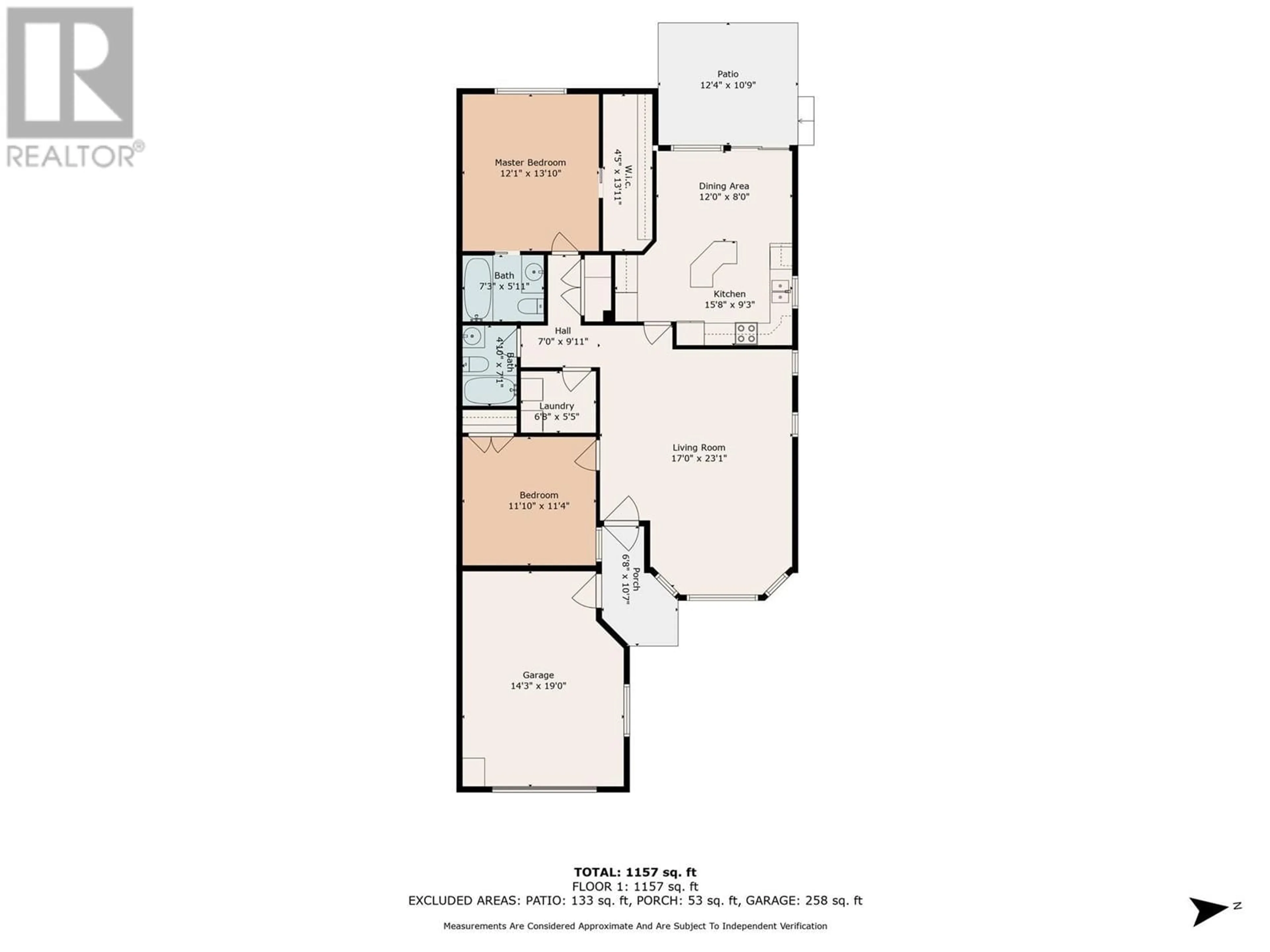2250 Louie Drive Unit# 16, Westbank, British Columbia V4T2M6
Contact us about this property
Highlights
Estimated ValueThis is the price Wahi expects this property to sell for.
The calculation is powered by our Instant Home Value Estimate, which uses current market and property price trends to estimate your home’s value with a 90% accuracy rate.Not available
Price/Sqft$371/sqft
Est. Mortgage$1,973/mo
Maintenance fees$351/mo
Tax Amount ()-
Days On Market131 days
Description
Welcome to your new home in the prestigious Westlake Gardens, a 19+ age-restricted and gated community in West Kelowna. This rare detached rancher-style home boasts two bedrooms and two bathrooms in a desirable split-plan configuration, ensuring ultimate privacy for its residents. One of the few homes that backs onto a creek, this property offers a private backyard that serves as a serene oasis. The new carpet in the bedrooms adds a touch of warmth and comfort, while the entire interior has been professionally painted, reflecting a fresh and inviting ambiance. Situated within walking distance to various amenities, this home combines convenience with security. It features a crawl space for additional storage, perfect for your seasonal items. The Great Room, with its impressive 10-foot vaulted ceilings and gorgeous hardwood floors, serves as the focal point for family gatherings and entertainment. The primary bedroom is a retreat in itself, featuring a spacious walk-in closet and a 4-piece ensuite bathroom. The forced air heating and cooling system ensures year-round comfort. Residents enjoy access to a clubhouse equipped with a full kitchen, seating, and games area for social events, alongside an outdoor BBQ area. This home is priced aggressively and is currently vacant, ready for its new owners. It’s not just a place to live but a lifestyle in a community that values comfort, style, and a sense of belonging. Call today for more info and to arrange your private viewing! (id:39198)
Property Details
Interior
Features
Main level Floor
Dining room
12'0'' x 7'10''Kitchen
13'5'' x 9'5''Living room
12'0'' x 12'8''Laundry room
6'6'' x 5'4''Exterior
Features
Parking
Garage spaces 1
Garage type Attached Garage
Other parking spaces 0
Total parking spaces 1
Property History
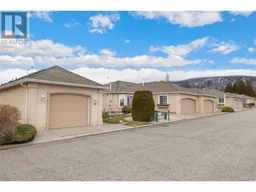 36
36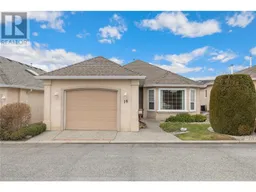 37
37
