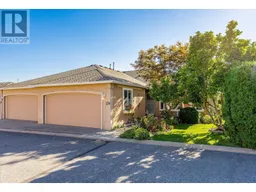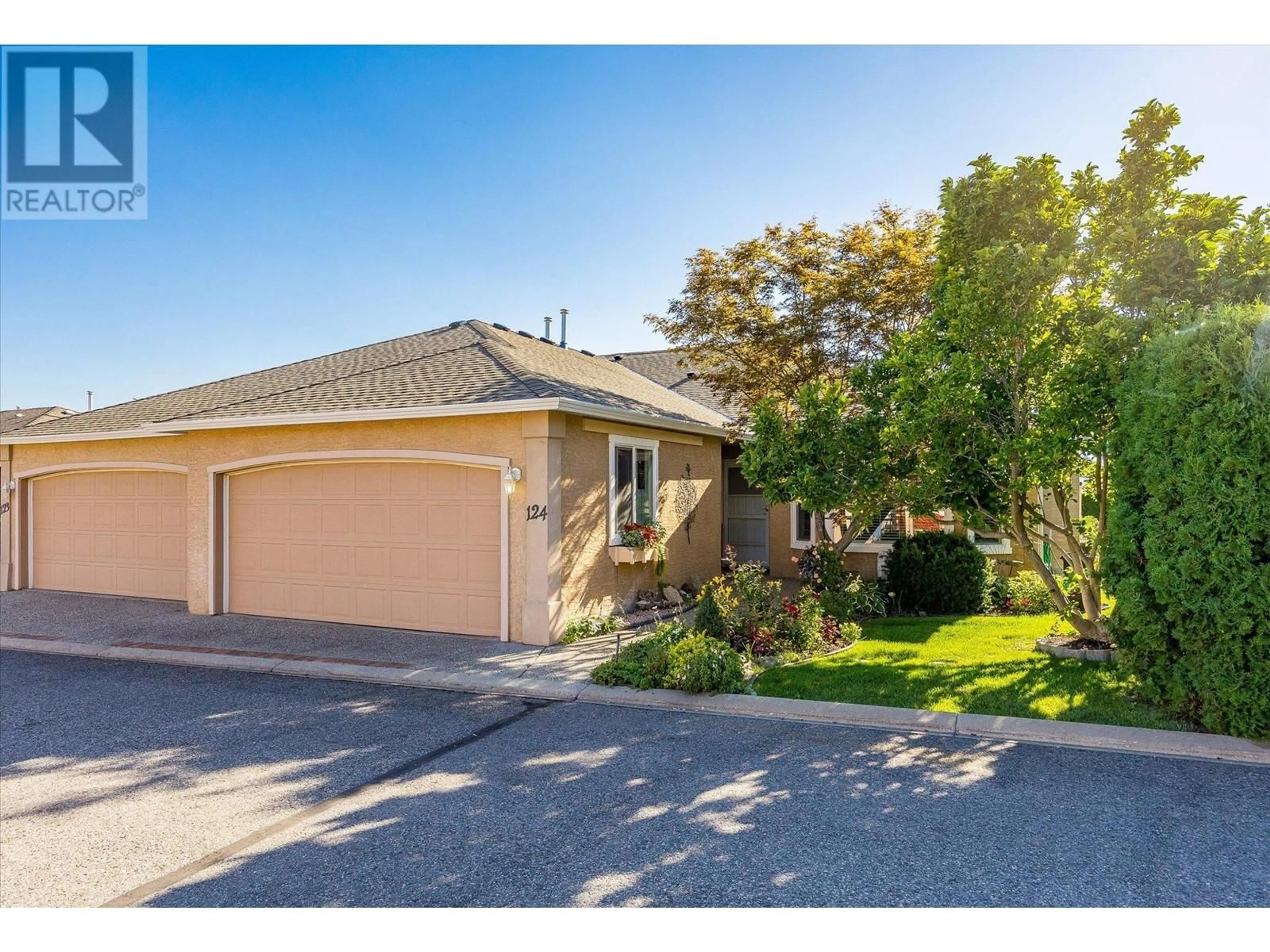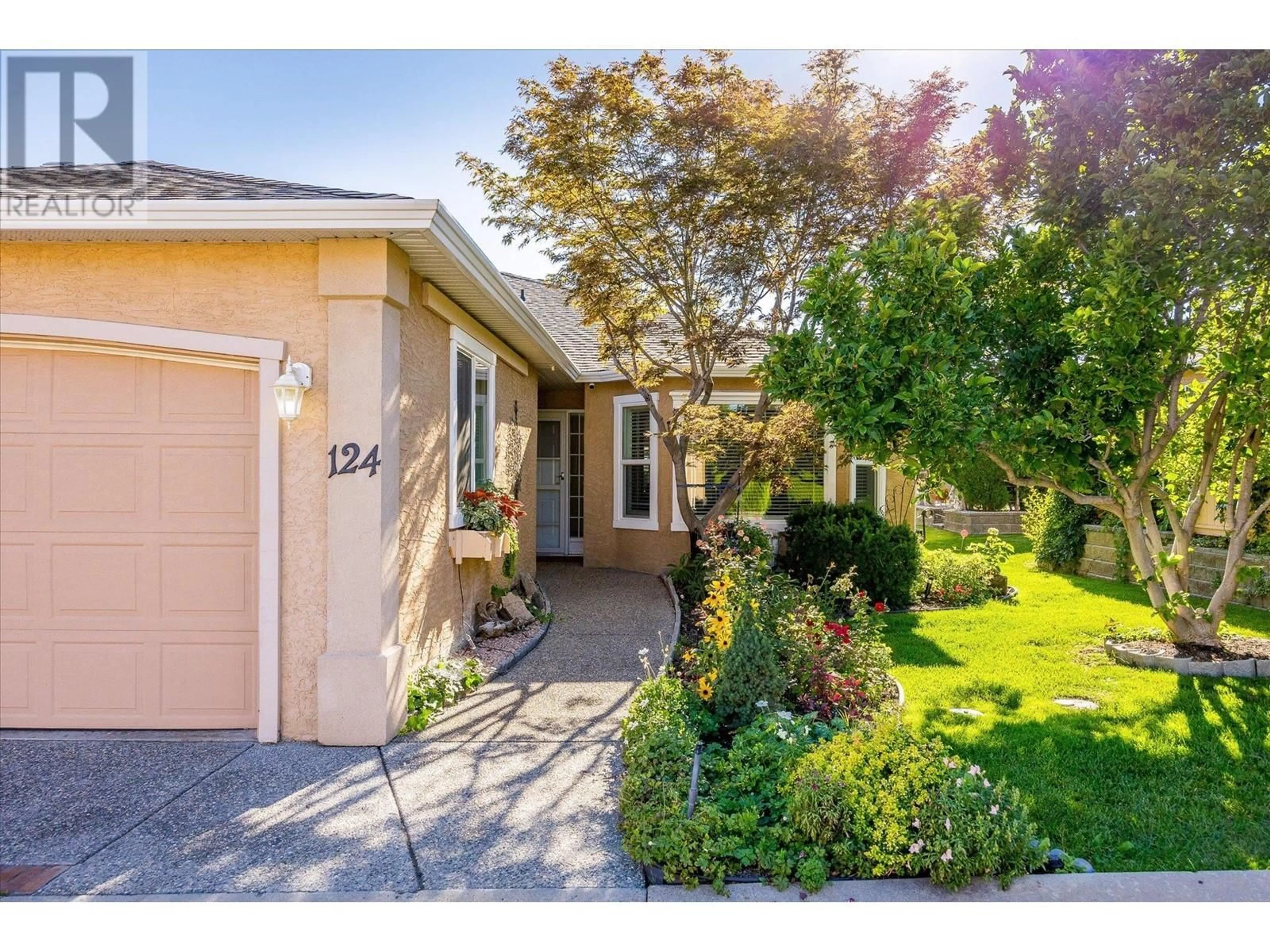2250 Louie Drive Unit# 124, Westbank, British Columbia V4T2M6
Contact us about this property
Highlights
Estimated ValueThis is the price Wahi expects this property to sell for.
The calculation is powered by our Instant Home Value Estimate, which uses current market and property price trends to estimate your home’s value with a 90% accuracy rate.Not available
Price/Sqft$438/sqft
Est. Mortgage$2,899/mo
Maintenance fees$435/mo
Tax Amount ()-
Days On Market72 days
Description
This beautifully updated 2-bedroom, 2-bathroom townhome in the desirable Westlake Gardens, a gated, age-restricted (19+) community, offers the perfect blend of modern living and comfort. With vaulted ceilings, a double garage, and contemporary finishes, this home feels both spacious and inviting. Recent upgrades include a brand-new roof, energy-efficient windows, and a new hot water tank, new PEX plumbing and more, providing peace of mind and long-term value. The bright living room and cozy family room each feature gas fireplaces, creating ideal spaces for relaxation or entertaining. The large kitchen boasts a central island, new wall oven and microwave, ample counter and storage space, and an adjacent dining area that opens to a private deck—perfect for grilling and enjoying breathtaking mountain views. The spacious master bedroom includes a walk-in closet and a 3-piece ensuite with wraparound mirrors and plenty of counter space. The second bedroom has access to the main bathroom, making it perfect for guests, an office, or a hobby room. A separate, roomy laundry area adds extra convenience to this well-appointed home. Residents of Westlake Gardens enjoy access to a clubhouse featuring a pool table, dart board, and both indoor and outdoor kitchens. The development is within walking distance of a variety of shopping, dining, wineries, entertainment, golf, and more. Don’t miss the chance to enjoy adult-oriented living in this prime location—schedule your showing today! (id:39198)
Property Details
Interior
Features
Main level Floor
Primary Bedroom
13' x 15'1''Living room
15'5'' x 21'1''Laundry room
5'11'' x 11'Kitchen
14'2'' x 9'7''Exterior
Features
Parking
Garage spaces 2
Garage type Attached Garage
Other parking spaces 0
Total parking spaces 2
Property History
 42
42

