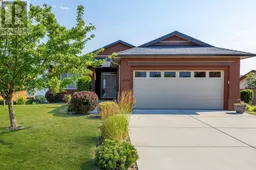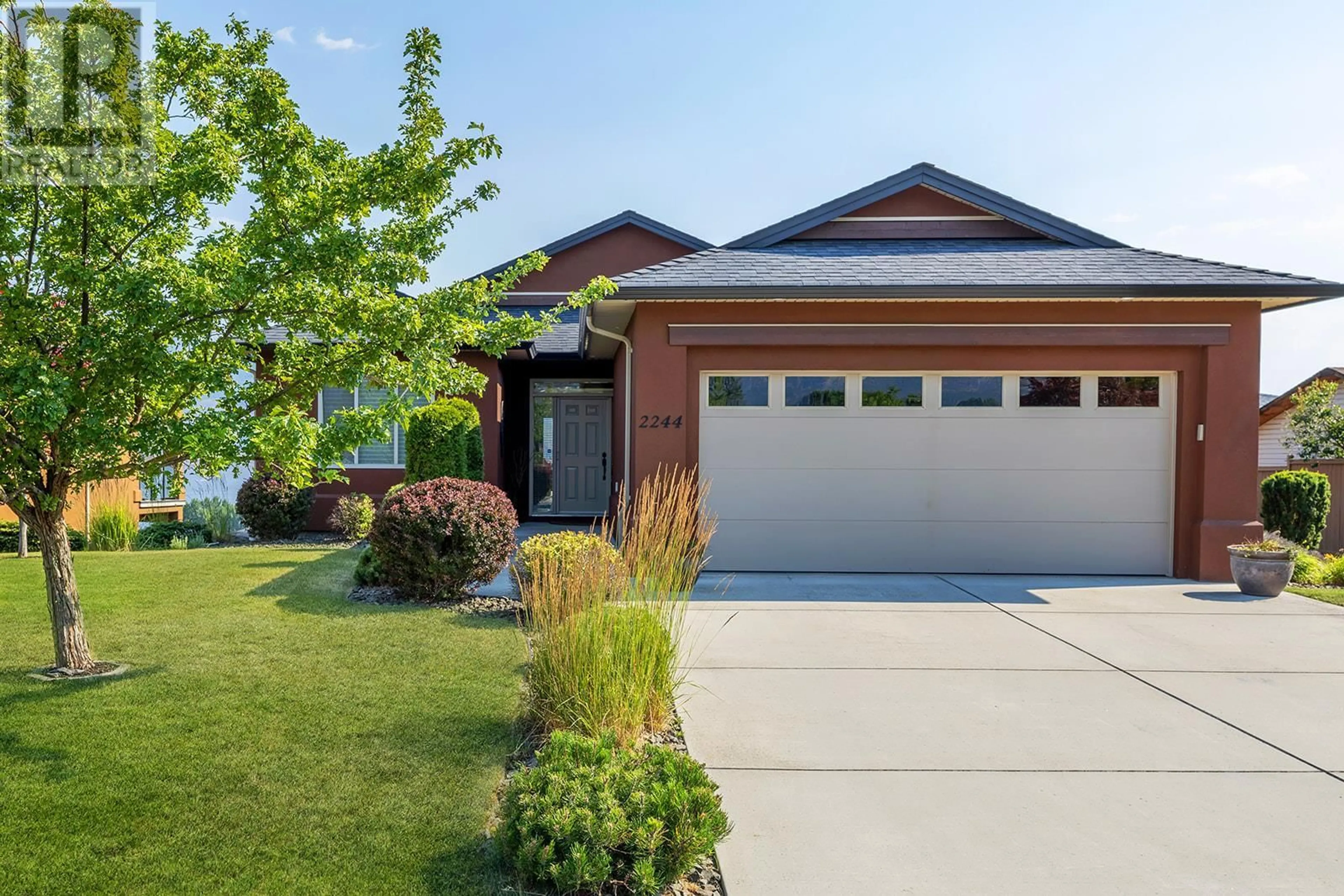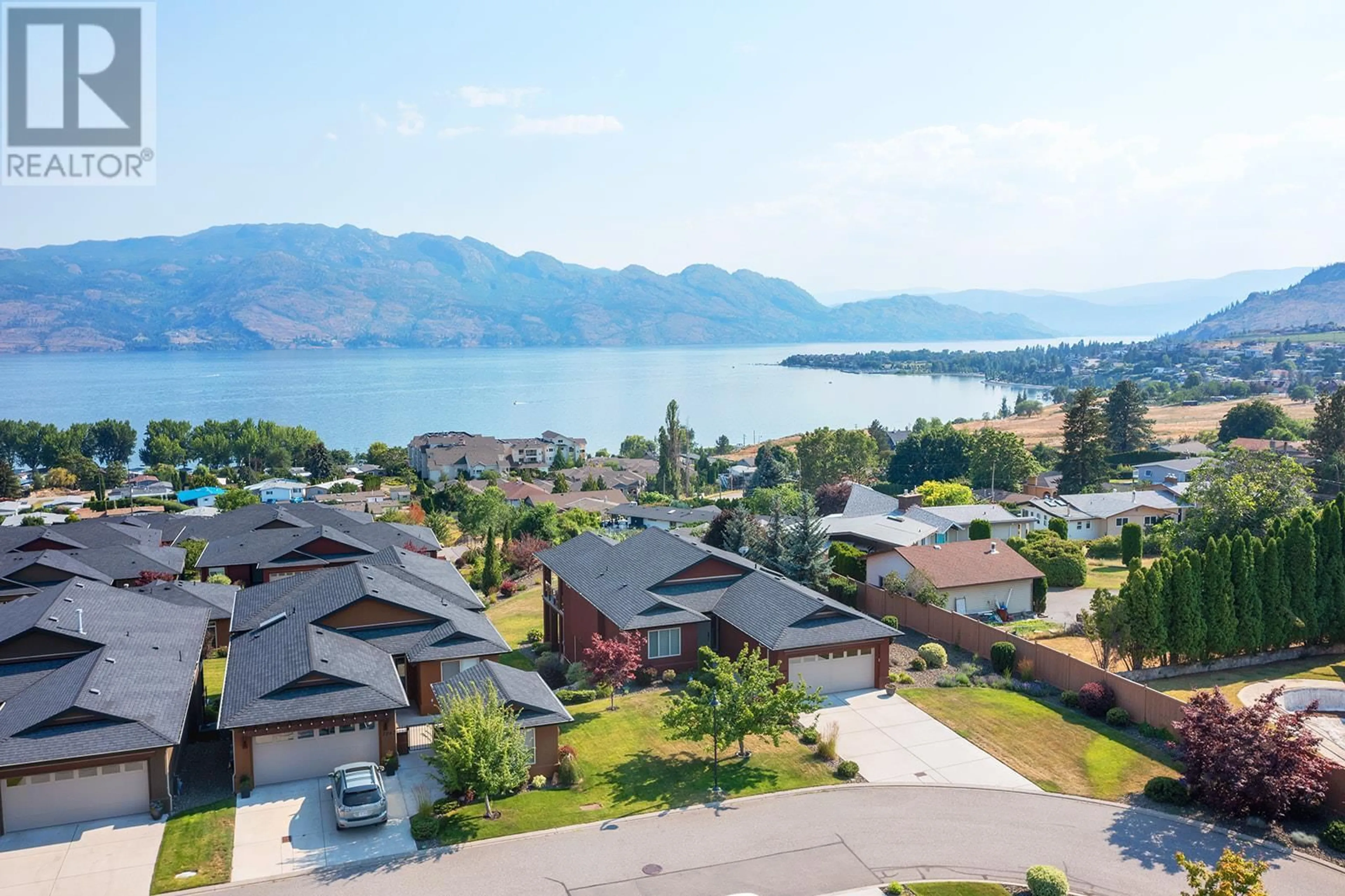2244 Terrero Place, Westbank, British Columbia V4T3B7
Contact us about this property
Highlights
Estimated ValueThis is the price Wahi expects this property to sell for.
The calculation is powered by our Instant Home Value Estimate, which uses current market and property price trends to estimate your home’s value with a 90% accuracy rate.Not available
Price/Sqft$471/sqft
Days On Market18 days
Est. Mortgage$5,797/mth
Maintenance fees$305/mth
Tax Amount ()-
Description
Stunning executive home with one of the best lake views & on the best lot in Sonoma Pines.The .22 acre lakeview lot offers privacy & rare extra green space. WOW! will be the expression as you enter the front door & behold the sweeping lake views. Elegance & style flow naturally in this custom built Tiburon plan. Sure to please is the spacious entertaining kitchen with large quartz island,tiled backsplash, updated appliances, incl gas stove & plenty of cupboards & storage. Beautiful cherry hardwood adorns the main LR/DR area & large light-inviting windows frame the spectacular views. Step outside & relax on the covered extended deck with stamped aggregate flooring. Relax & pamper yourself in the spacious primary w/luxury 5 pc ensuite & WI closet & direct access to your lakeview deck. A 2nd bdrm & large laundry room complete the main floor. The lower level features 2 more bdrms & a large family room w/ fireplace and a great bar area, perfect for entertaining. Outside you will be delighted with the wrap around lakeview patio area & private backyard.The extended garage is 18'11 x 23'6. Sonoma Pines features a clubhouse complete w/ an exercise room, library, billiard room & large social room w/a full kitchen available to rent. Secure RV parking is also available. The location is fantastic with golf, restaurants, shopping, world class wineries & the lake all close by. Monthly HOA Fees $305. NO PTT or Spec Tax! BEST LOT! BEST VIEW! Come Live the Lifestyle in the beautiful Okanagan! (id:39198)
Property Details
Interior
Features
Basement Floor
Bedroom
12'7'' x 10'5''Other
12'0'' x 7'7''Utility room
6'2'' x 4'6''3pc Bathroom
6'7'' x 8'Exterior
Features
Parking
Garage spaces 2
Garage type Attached Garage
Other parking spaces 0
Total parking spaces 2
Property History
 45
45

