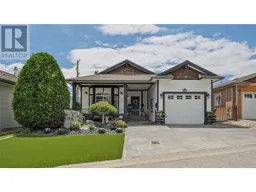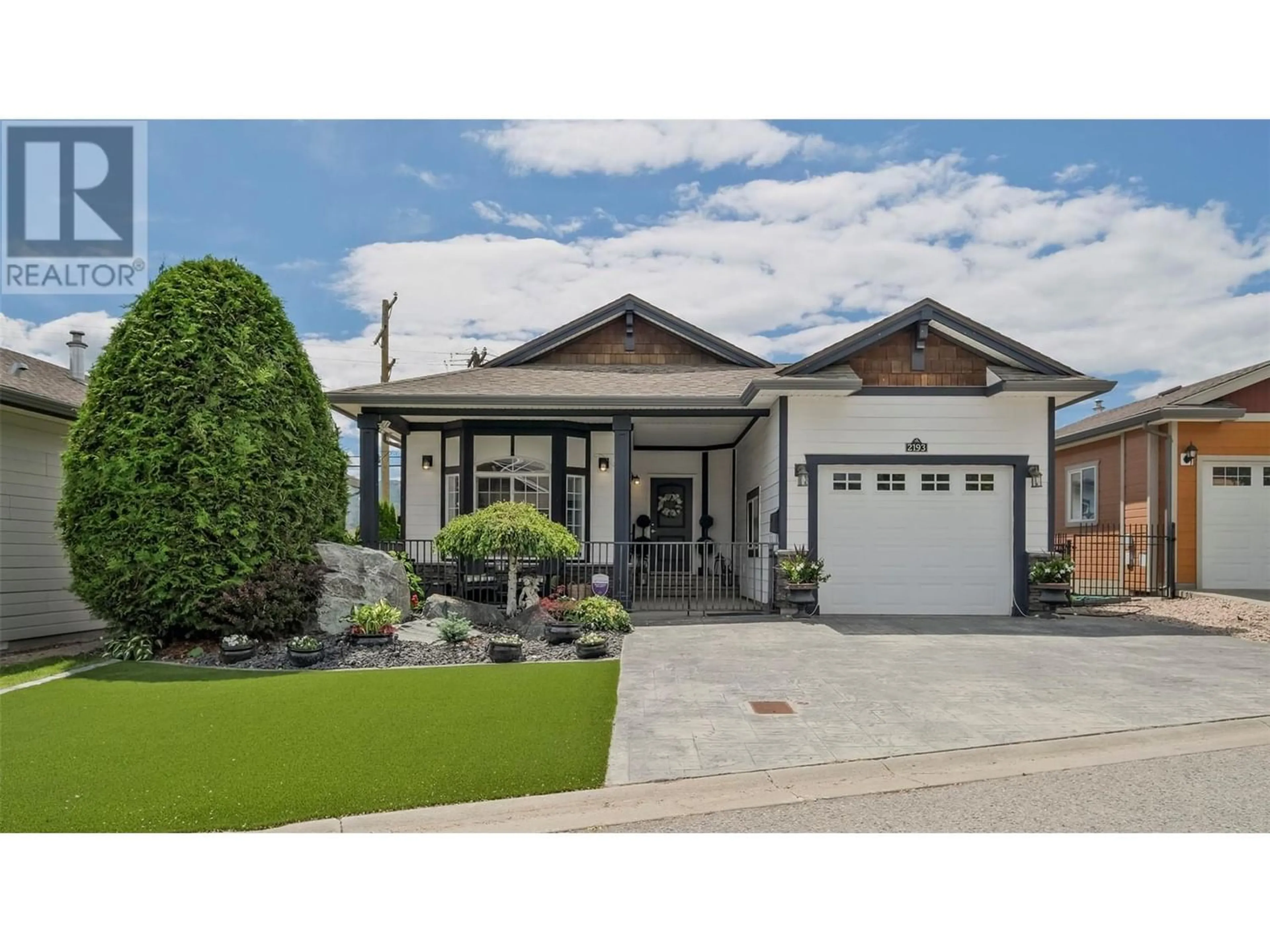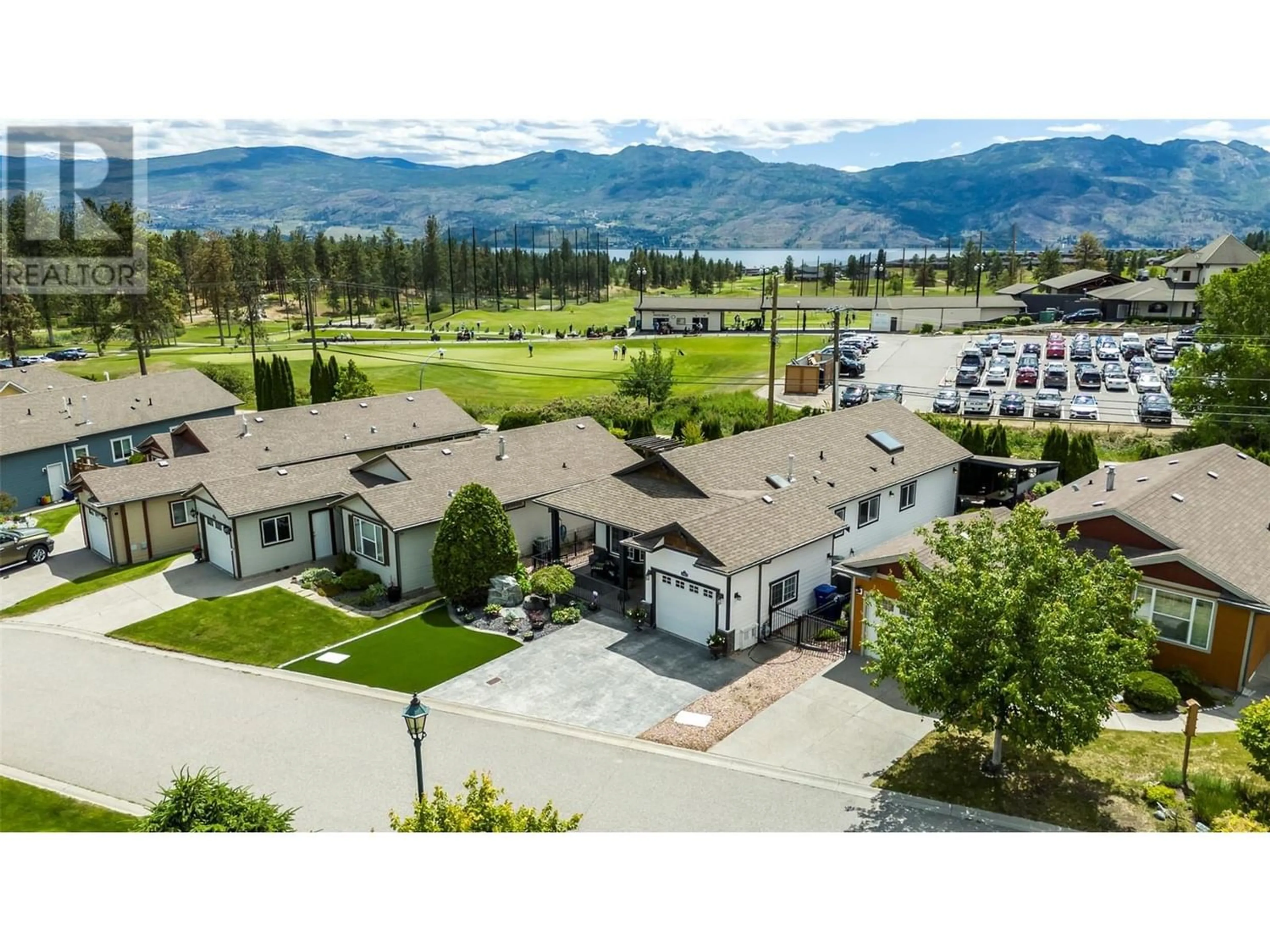2193 Mimosa Drive, West Kelowna, British Columbia V4T3A5
Contact us about this property
Highlights
Estimated ValueThis is the price Wahi expects this property to sell for.
The calculation is powered by our Instant Home Value Estimate, which uses current market and property price trends to estimate your home’s value with a 90% accuracy rate.Not available
Price/Sqft$460/sqft
Est. Mortgage$2,555/mo
Tax Amount ()-
Days On Market165 days
Description
One-of-a-Kind HOME in West Kelowna’s Premier Adult Community - SAGE CREEK! Discover your dream home in this exclusive 45+ adult community in West Kelowna. This exceptional 2-bedroom plus den, 2-bathroom residence spans 1,291 sqft, offering the perfect blend of luxury and comfort. Featuring a single-car garage, an artificial turf front lawn and an oversized stamped concrete parking pad. You’ll be amazed by the massive covered patio—a truly unique feature in this development! Step inside to an elegantly updated home with a crisp white decor. The kitchen is a chef's delight, showcasing a 2-person island, a skylight, marble countertops and backsplash, and sleek stainless steel appliances. The open-concept design is perfect for entertaining, creating a seamless flow from the kitchen to the living areas. The primary bedroom is a serene retreat, complete with a 4-piece ensuite boasting dual vanities, marble countertops, and a walk-in shower. With a 2024 hot water tank, 9-foot ceilings, and a low-maintenance yard, this home is as practical as it is beautiful. Living here means no PTT, no GST, and a secure, comfortable lifestyle ideal for retirees or those looking to downsize. Enjoy the vibrant community with a STUNNING clubhouse offering a gym, kitchen, and lounge, plus endless social gatherings. Perfectly located, you walk to 2 Eagles Golf Course or nearby amenities like Home Depot, Canadian Tire, Natures Fare, Tim Hortons, and more. Don’t miss this rare opportunity! (id:39198)
Property Details
Interior
Features
Main level Floor
Other
19'6'' x 11'3pc Ensuite bath
8'6'' x 8'0''Primary Bedroom
16' x 12'4pc Bathroom
8'9'' x 7'Exterior
Features
Parking
Garage spaces 1
Garage type -
Other parking spaces 0
Total parking spaces 1
Property History
 51
51

