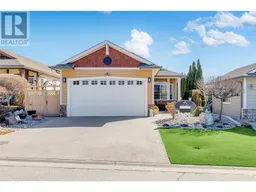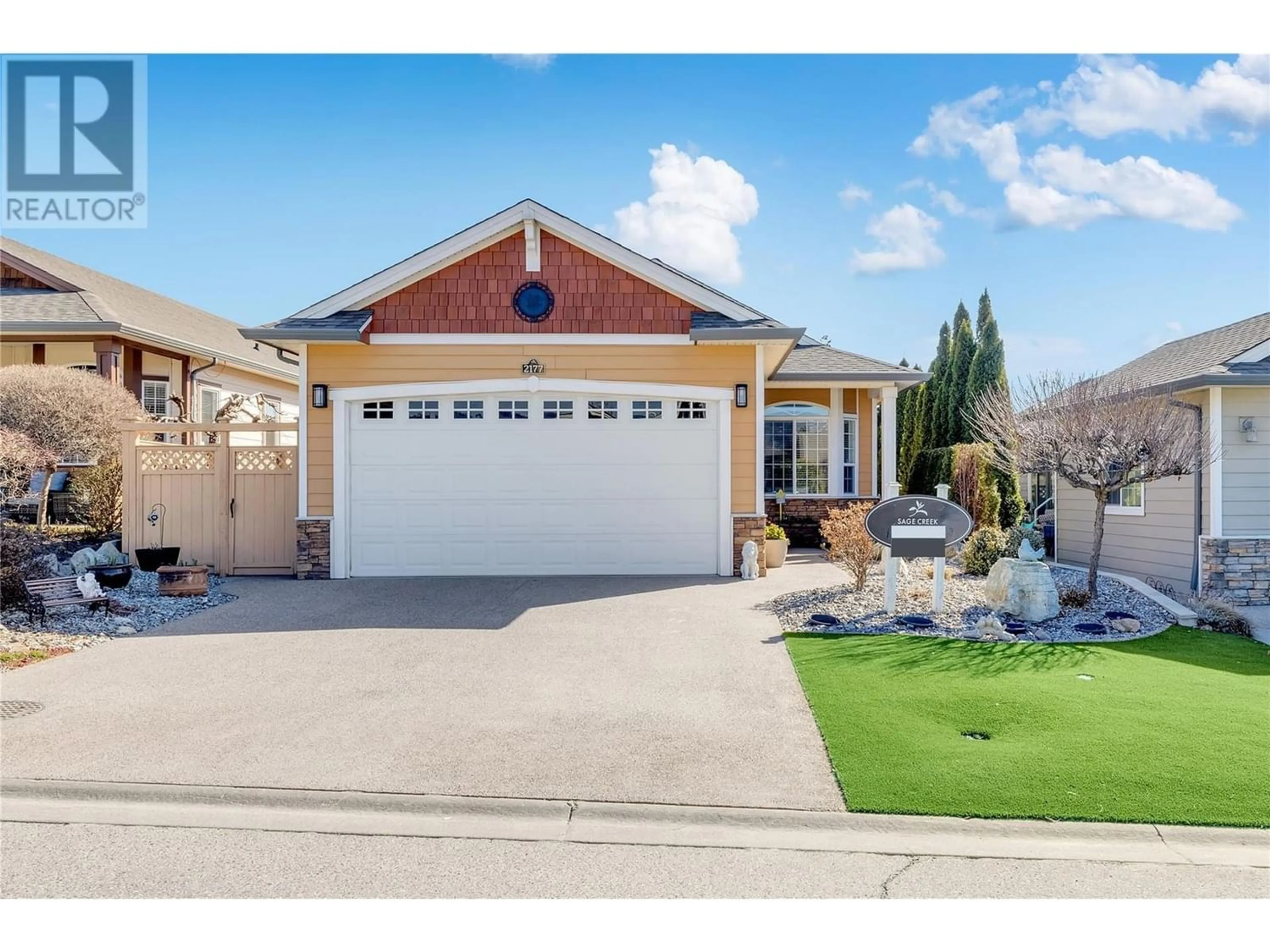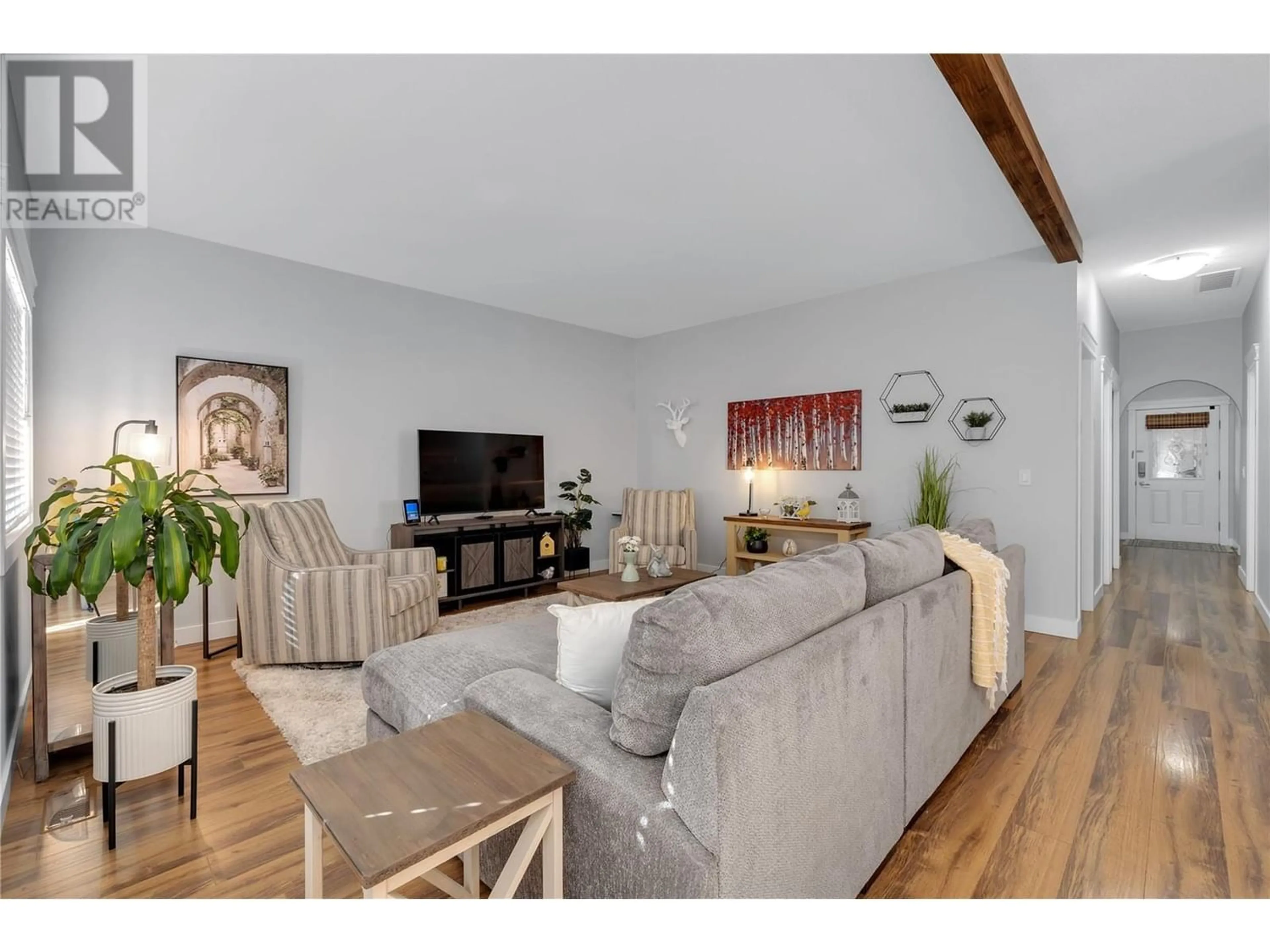2177 Mimosa Drive Lot# 360-35, West Kelowna, British Columbia V4T3A5
Contact us about this property
Highlights
Estimated ValueThis is the price Wahi expects this property to sell for.
The calculation is powered by our Instant Home Value Estimate, which uses current market and property price trends to estimate your home’s value with a 90% accuracy rate.Not available
Price/Sqft$470/sqft
Est. Mortgage$2,570/mo
Tax Amount ()-
Days On Market207 days
Description
Welcome to your dream home in the desirable 45+ gated community of Sage Creek. This charming rancher has been extensively updated with new countertops, an upgraded kitchen sink, modern paint, updated light fixtures, and a new furnace. The primary bedroom highlights a contemporary barn door to separate the ensuite. This 2 bedroom 2 bathroom home exudes warmth and radiance through its plentiful natural light. Entertain guests with ease in the open-concept living area featuring 9-foot ceilings. The kitchen boasts stainless steel appliances and an island. The large garage accommodates ample parking and storage. Spend less time on yard work with low-maintenance landscaping, irrigation, aggregate paving, syn-lawn, and a pergola in the backyard. The community clubhouse offers exercise facilities and various recreational activities, including a happy hour on Fridays! Two Eagles Golf Course located across the street is a golfer and diner’s paradise. Conveniently located and impeccably maintained, this stunning property is a reflection of pride in ownership. This home is perfect for those seeking comfort and convenience. The community's serene surroundings create a peaceful atmosphere, while nearby amenities such as shopping centers, restaurants, and medical facilities are only a short drive or walk away. This home is an ideal choice for those looking for a comfortable and accessible lifestyle. Take the first step towards making this dream home yours and schedule a viewing today. (id:39198)
Property Details
Interior
Features
Main level Floor
Bedroom
12'1'' x 9'7''Kitchen
10' x 13'Dining room
9' x 13'Living room
16'2'' x 14'3''Exterior
Features
Parking
Garage spaces 4
Garage type Attached Garage
Other parking spaces 0
Total parking spaces 4
Property History
 46
46

