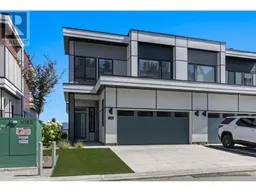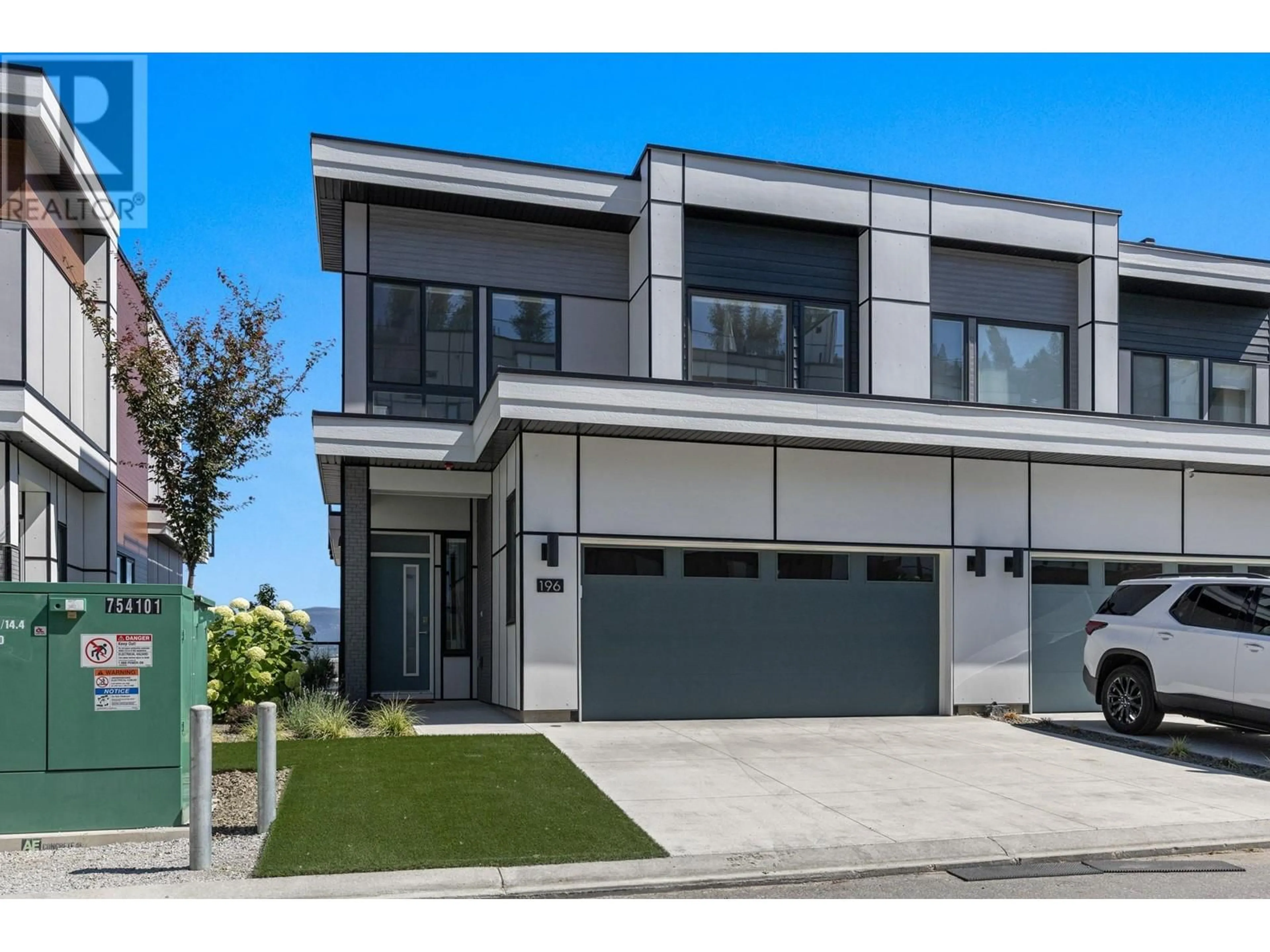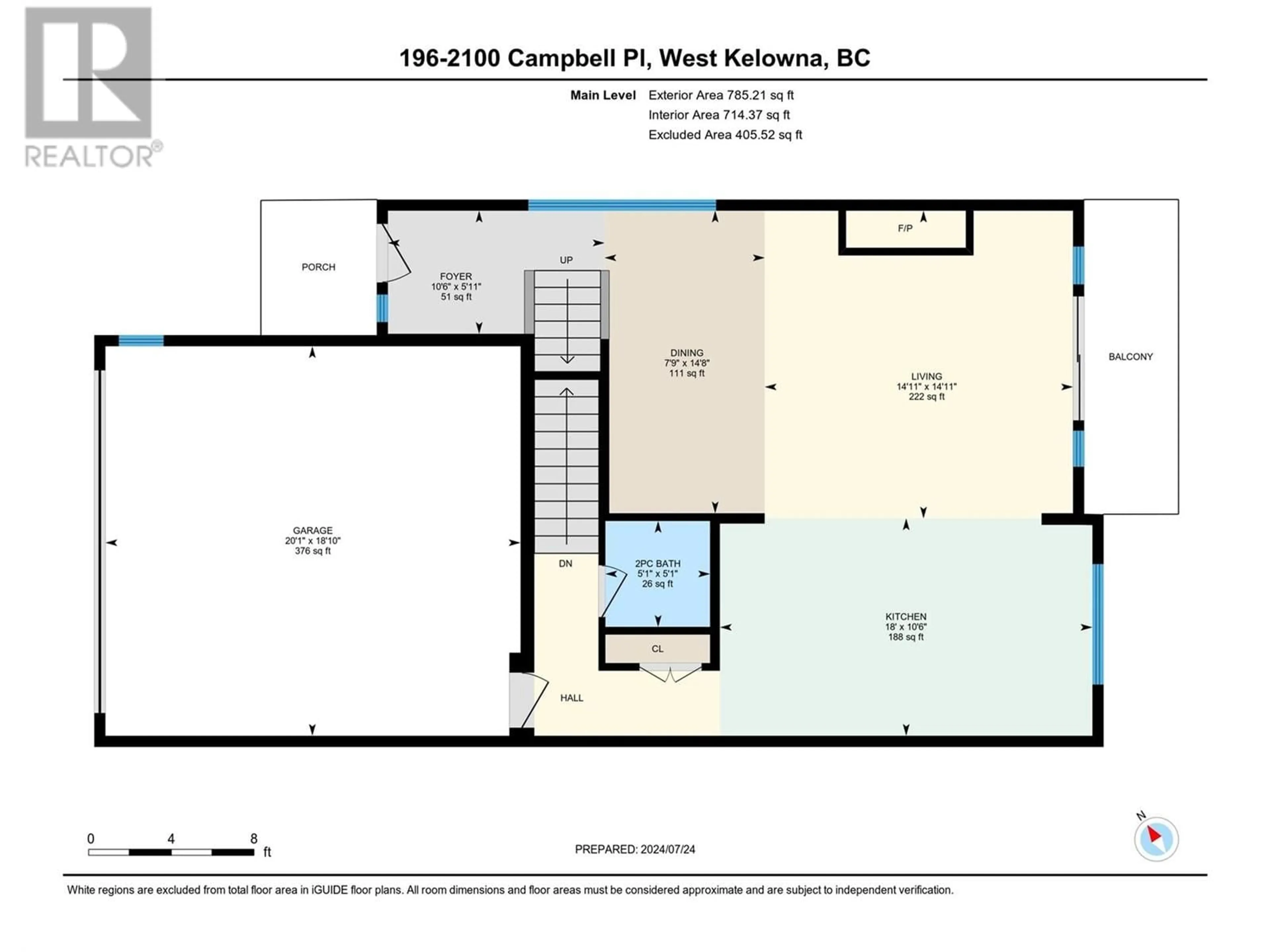2100 Campbell Place Unit# 196, West Kelowna, British Columbia V1Z0A7
Contact us about this property
Highlights
Estimated ValueThis is the price Wahi expects this property to sell for.
The calculation is powered by our Instant Home Value Estimate, which uses current market and property price trends to estimate your home’s value with a 90% accuracy rate.Not available
Price/Sqft$659/sqft
Days On Market1 day
Est. Mortgage$7,125/mth
Tax Amount ()-
Description
SHORT TERM RENTALS ALLOWED! Potential to bring in $6000 a week income! Step inside this bright 4 Bed/ 4 Bath Executive Townhome and discover the ultimate in Lakeside Living, with endless Lake and City views from 3 levels, including the 649 Sq Ft Rooftop Deck, that comes fully stocked with an Outdoor Kitchen and Private Hot Tub. The Open Concept Main floor flows seamlessly between the living room, dining room and the stunning Gourmet Kitchen with professional grade appliances and a large quartz Island made for gathering and entertaining. The soaring ceilings, floor to ceiling fireplace surround accented with contrasting wood beams, and the view deck make this level a statement. The Primary Suite on the 2nd floor offers captivating Lake Views, a lavish ensuite and large walk-in closet. Completing the 2nd level are 2 more bedrooms. Below, you will find a large open family room space, the 4th large bedroom, a 3 pc Bath, tons of storage and walk out to the xeriscaped back yard. The Beach and Beach Pavilion has just been finished and includes a private sandy beach and volleyball courts as well as outdoor picnic tables and a child playground. The Recreation Center with a pool and gym will begin construction this year. This Corner Unit is located on the prime front row of the complex. The location epitomizes convenience and the Okanagan lifestyle. Whether you are looking for a beautiful new home or a lucrative investment property, this home has it all. 2 Car Garage with EV outlet. (id:39198)
Upcoming Open House
Property Details
Interior
Features
Second level Floor
Other
7'5'' x 5'11''Laundry room
7'9'' x 4'11''3pc Ensuite bath
12'8'' x 10'9''4pc Bathroom
9' x 5'5''Exterior
Features
Parking
Garage spaces 4
Garage type Attached Garage
Other parking spaces 0
Total parking spaces 4
Property History
 68
68

