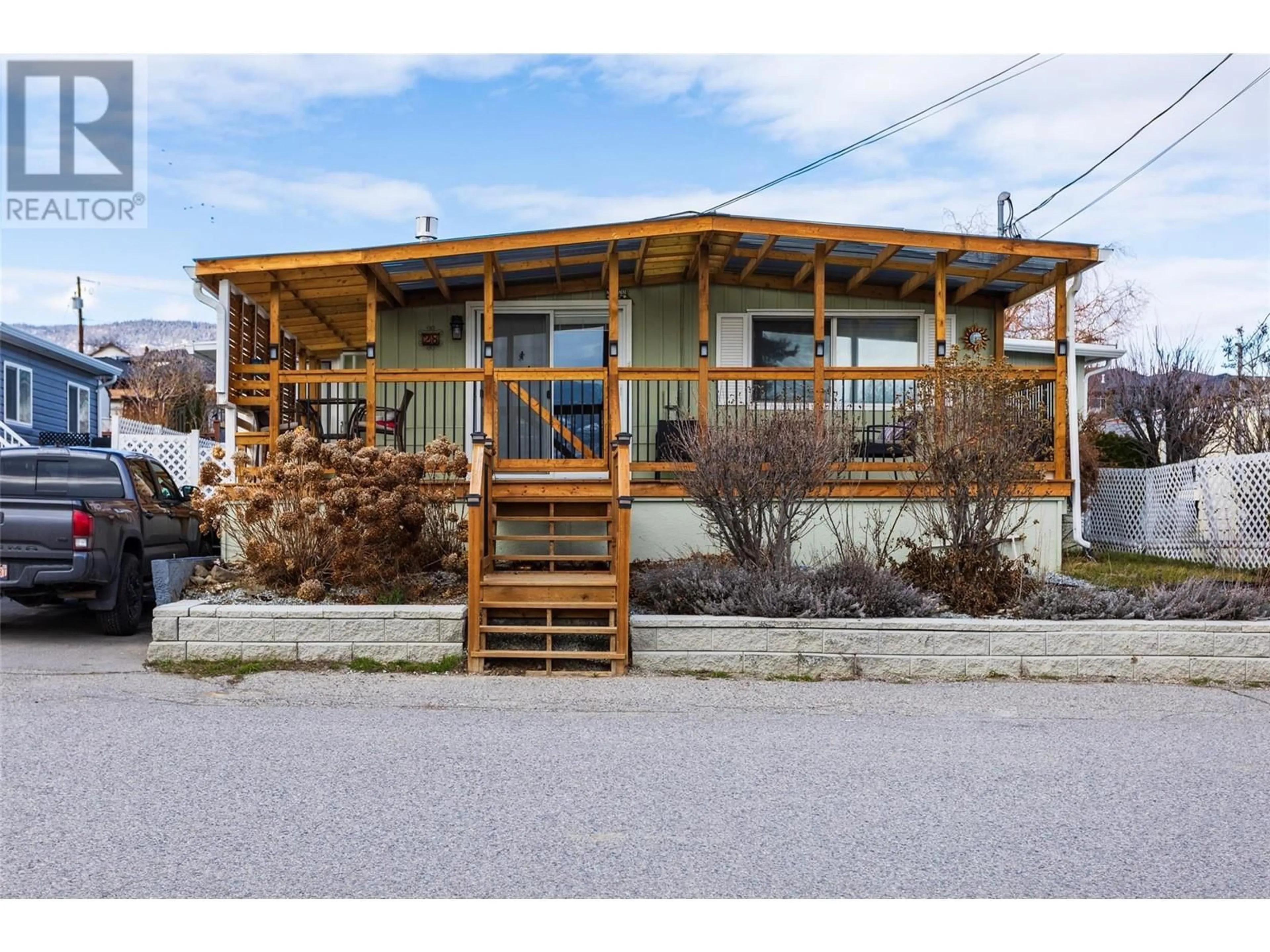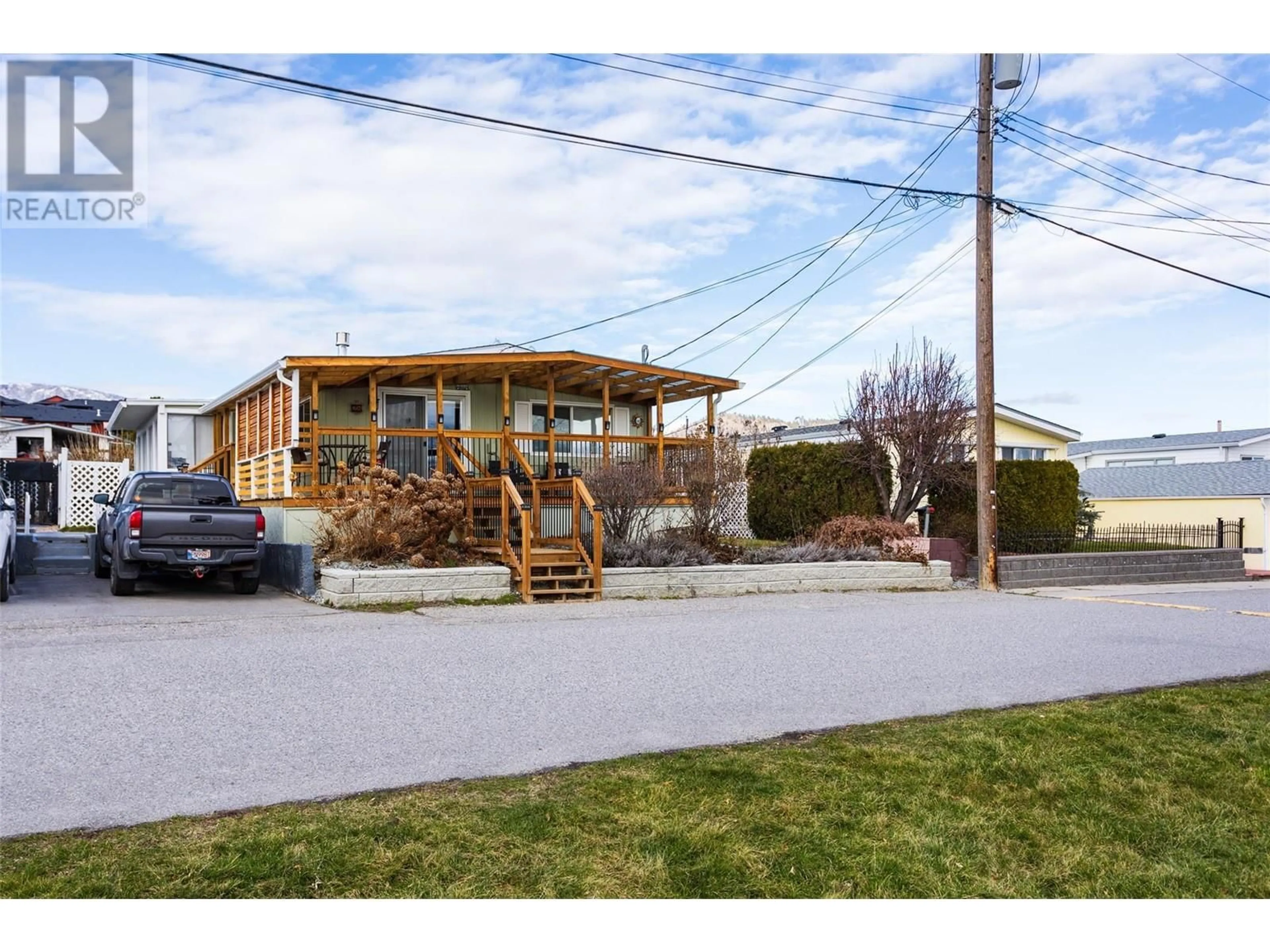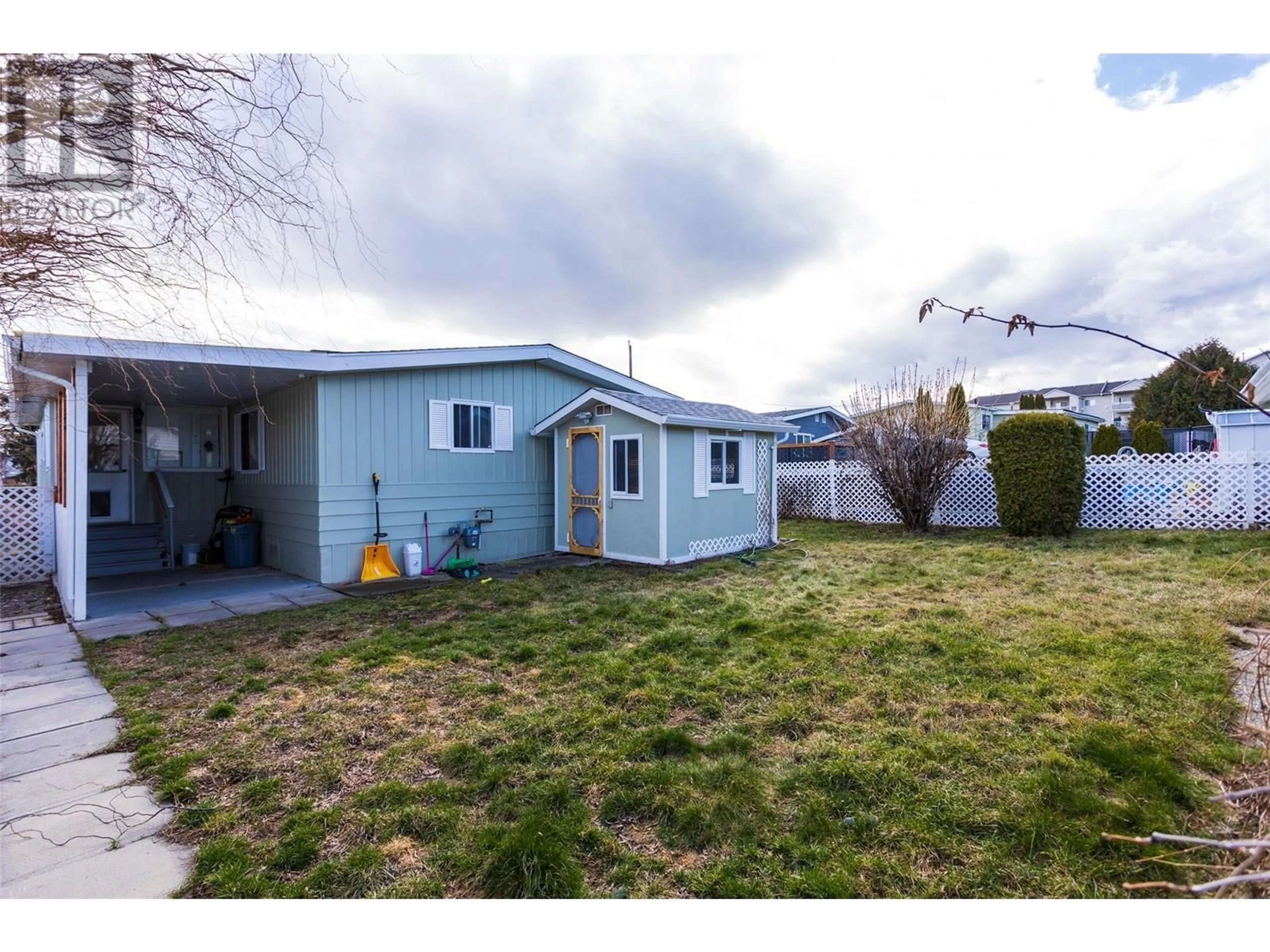2098 Boucherie Road Unit# 28, Westbank, British Columbia V4T2A4
Contact us about this property
Highlights
Estimated ValueThis is the price Wahi expects this property to sell for.
The calculation is powered by our Instant Home Value Estimate, which uses current market and property price trends to estimate your home’s value with a 90% accuracy rate.Not available
Price/Sqft$212/sqft
Days On Market12 days
Est. Mortgage$1,181/mth
Maintenance fees$600/mth
Tax Amount ()-
Description
Look no further for the perfect place to call home. This spacious well maintained home has amazing curb appeal with a large brand new pressure treated covered wooden deck with expansive views of lake and mountains to enjoy the Okanagan life style all year round and is located in the highly desirable and sought after Golden Homes Park, one of the best managed & most sought after 55 plus Parks. The home features 3 beds/2 baths updated white kitchen cabinets, stylish counter tops , SS appliances, new WETT certified gas fireplace to enjoy those cozy winter months and beautiful custom barn doors to add to the whole ambiance . All big ticket items have been done which include roof 2019, hot water tank (1 year old) & efficient heat pump 2020 . You will enjoy an indoor workshop/hobby room and a large Mud/storage room in addition to two good size sheds and large private yard for garden hobbyists. Golden Homes is centrally located walking distance to public beaches, wineries, hiking trails, shops, restaurants, public transit & schools Allowed 1 dog, no height restrictions or 1 cat. Rentals OK to immediate family members only. Pad rent is $600.00 and Taxes approx 1300. Prepare for your showing by knowing your credit score and consider providing a pre-approval bank document with any offers.. Priced well below the assessed value of $432,000.00 Don’t wait to view this Gem. (id:39198)
Property Details
Interior
Features
Main level Floor
Foyer
7'4'' x 3'Mud room
7'3'' x 10'6''Laundry room
4' x 2'3pc Bathroom
7'8'' x 5'0''Exterior
Features
Parking
Garage spaces 2
Garage type See Remarks
Other parking spaces 0
Total parking spaces 2
Property History
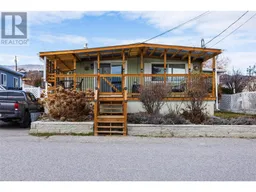 42
42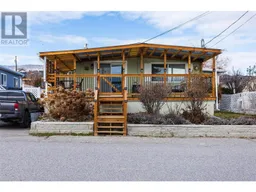 42
42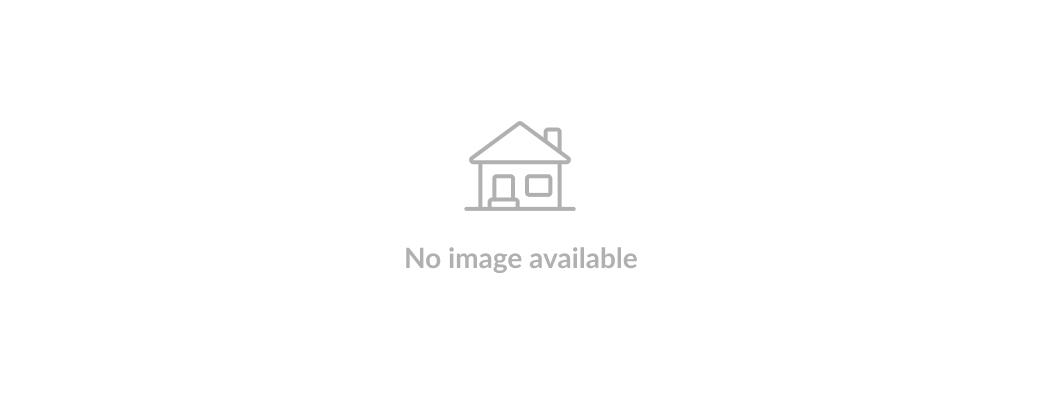 42
42
