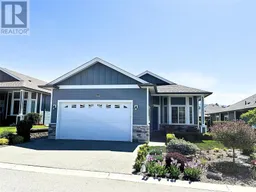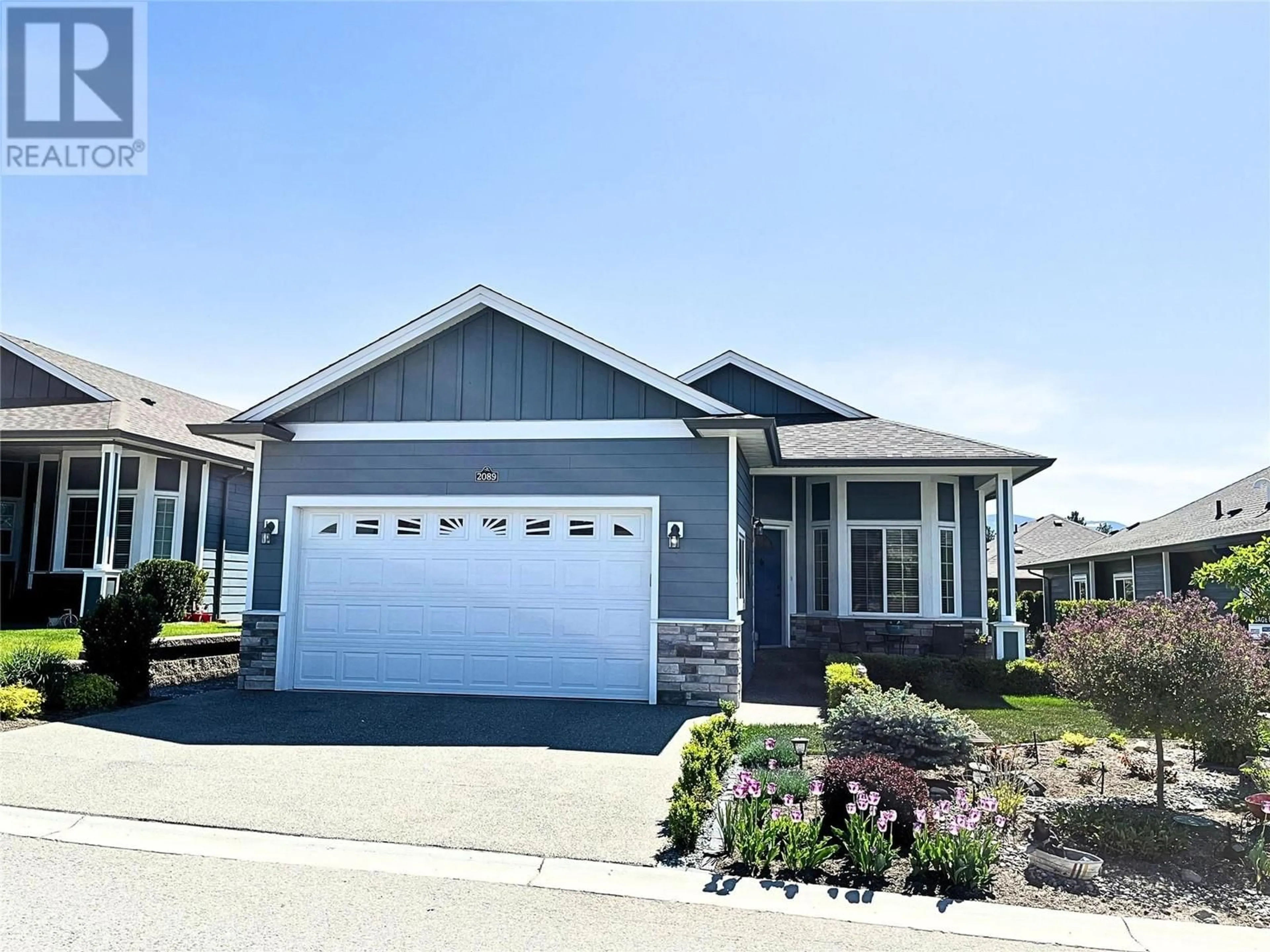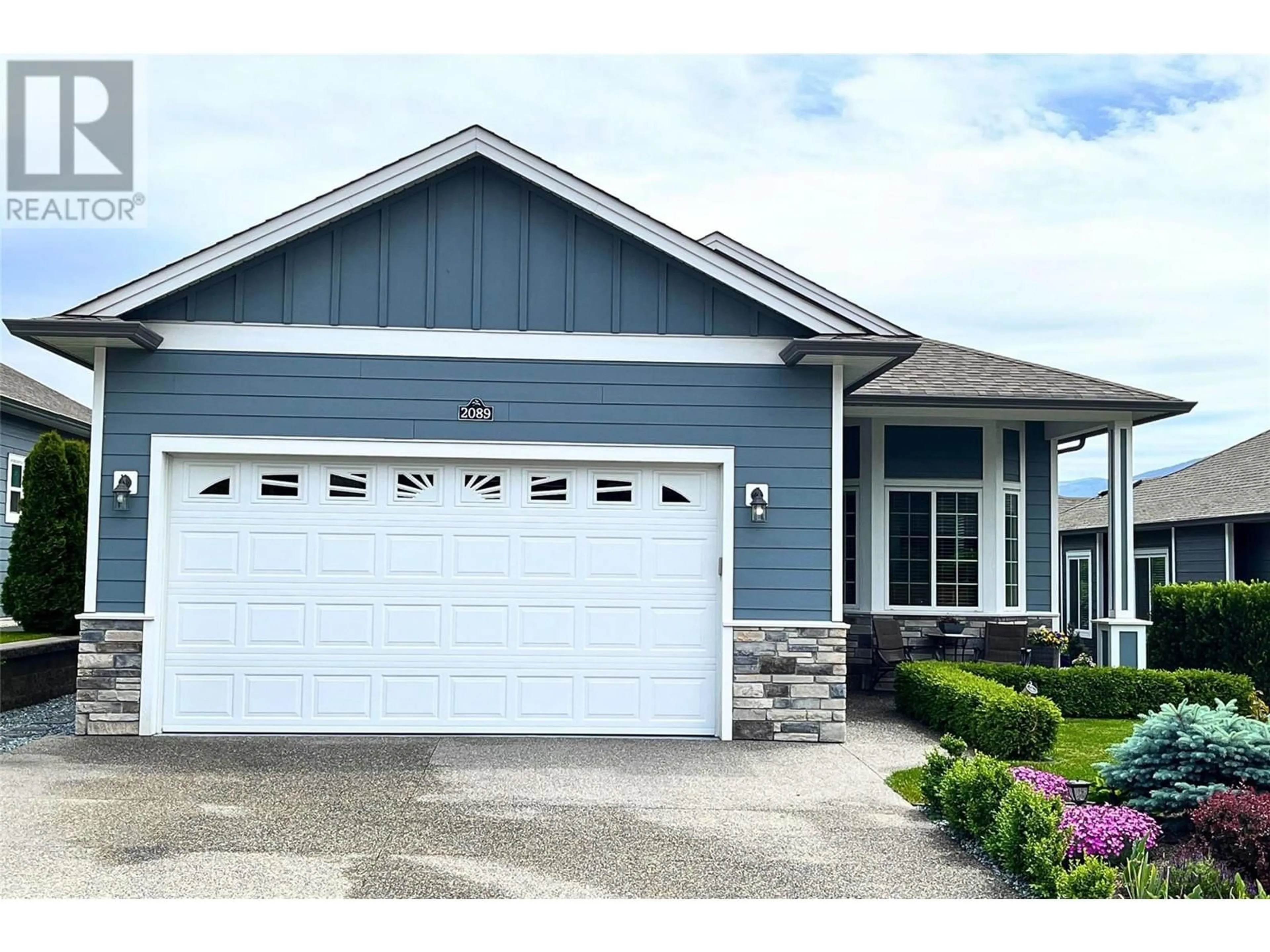2089 Sage Crescent, Westbank, British Columbia V4T3A5
Contact us about this property
Highlights
Estimated ValueThis is the price Wahi expects this property to sell for.
The calculation is powered by our Instant Home Value Estimate, which uses current market and property price trends to estimate your home’s value with a 90% accuracy rate.Not available
Price/Sqft$522/sqft
Est. Mortgage$3,002/mo
Maintenance fees$625/mo
Tax Amount ()-
Days On Market167 days
Description
Enjoy modern, one-level living at Sage Creek in this beautiful 2 bedroom, 2 bathroom home, which includes a well-sized flex room (with a window) that could serve as a guest/3rd bedroom. This home is on a wider lot in a prime location within the complex and is conveniently located just minutes away from beaches, shopping, golf courses, wineries, and more. This residence features a bright kitchen equipped with stainless steel appliances, a well-placed island, fresh white cabinets, and an added pantry. The open-concept living spaces, 9-foot ceilings, roomy bedrooms, and strategically placed windows all contribute to the open and airy feel of the home. Plus, an expanded garage provides additional space for added convenience. A spacious outdoor sitting area runs along the side of the home, complemented by a great back patio space—complete with a gas hookup—and a quaint backyard with vines and a peach tree! Amenities include a fantastic clubhouse with a games room, library, fully equipped gym, pool table and shuffleboard, & there is an amazing social committee that organizes spectacular events. NO property transfer tax! (id:39198)
Property Details
Interior
Features
Main level Floor
Primary Bedroom
13'3'' x 15'11''Living room
16'6'' x 21'3''Kitchen
13'3'' x 9'5''Dining room
13'1'' x 7'10''Exterior
Features
Parking
Garage spaces 4
Garage type Attached Garage
Other parking spaces 0
Total parking spaces 4
Property History
 29
29

