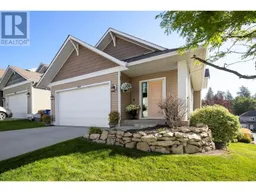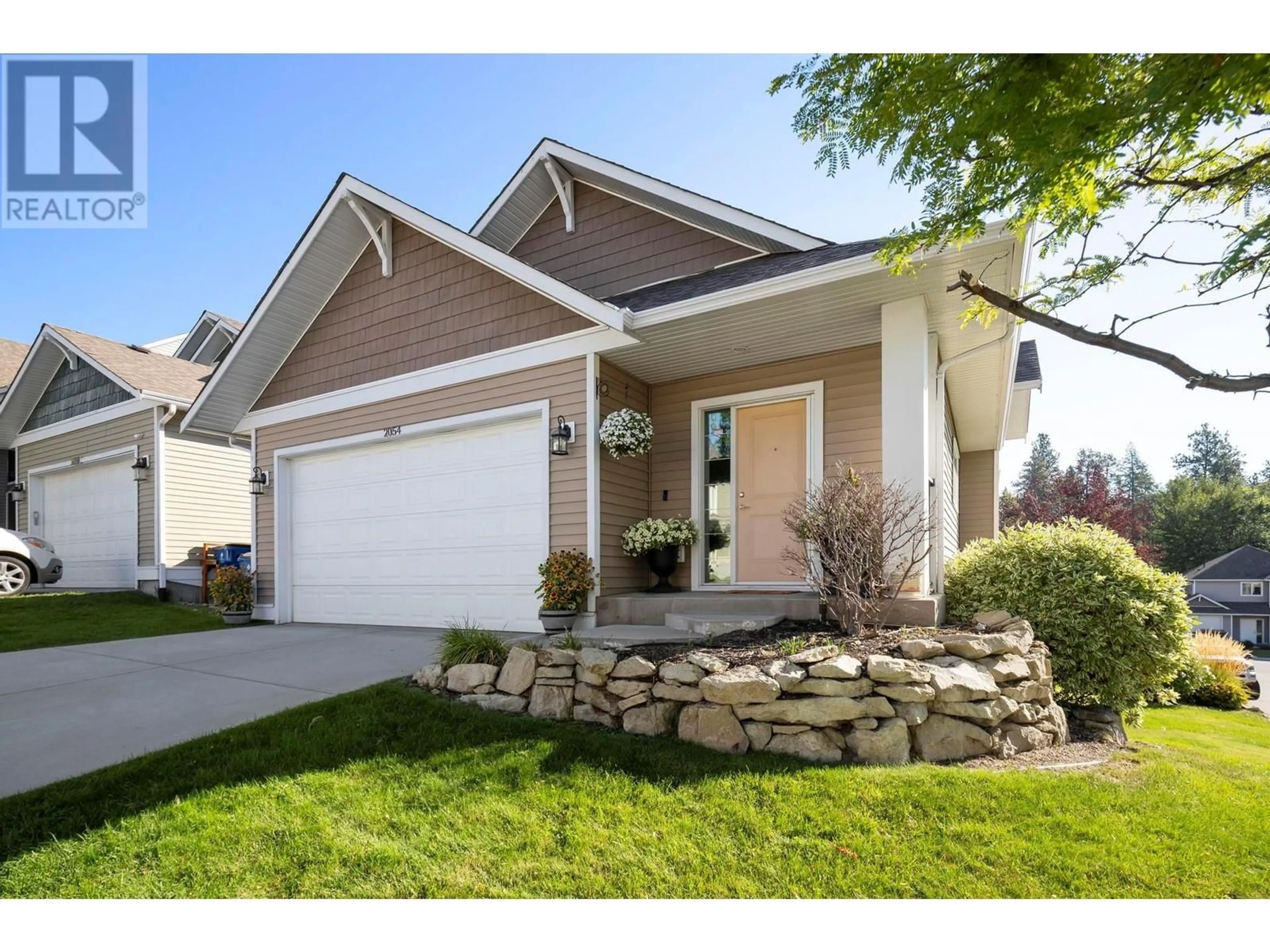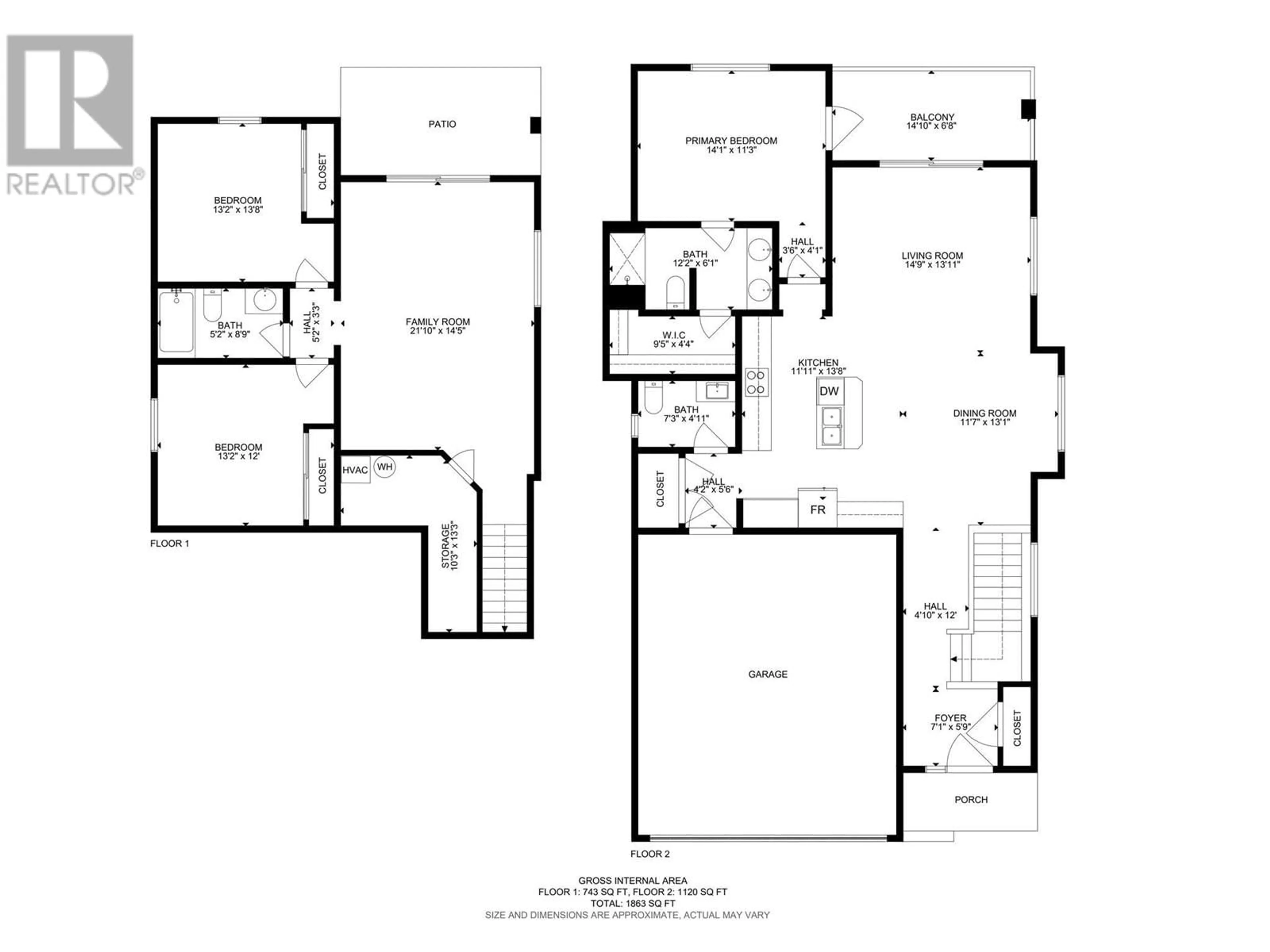2054 Elkridge Drive, West Kelowna, British Columbia V4T3K1
Contact us about this property
Highlights
Estimated ValueThis is the price Wahi expects this property to sell for.
The calculation is powered by our Instant Home Value Estimate, which uses current market and property price trends to estimate your home’s value with a 90% accuracy rate.Not available
Price/Sqft$355/sqft
Est. Mortgage$3,114/mo
Maintenance fees$150/mo
Tax Amount ()-
Days On Market74 days
Description
Welcome to your dream home in Elkridge Estates! This stunning corner lot, walk-out rancher offers the perfect blend of comfort, style, and functionality. With 3 bedrooms and 2.5 baths, this home is ideal for families seeking space and elegance. The main floor boasts a bright, open living space perfect for entertaining. The kitchen is a culinary delight, featuring sleek stainless steel appliances, granite countertops, and a spacious island for friend and family gatherings. White cabinets add a touch of timeless charm, while the dining room's tray ceiling elevates the space. The master suite is a true retreat with a luxurious 5-piece ensuite and walk-in closet. With access to the main balcony, you can enjoy your morning coffee or evening relaxation. Conveniently, the laundry room is also located on the main floor. Downstairs, you'll find two spacious bedrooms and a vast family room with a wet bar – perfect for movie nights or game days. Sliding glass doors lead to the beautifully finished, fully fenced backyard, ideal for pets and outdoor gatherings. The light, bright, and airy interior will make you feel right at home from the moment you step inside. Located close to golf courses, shopping, parks, and green spaces, this home offers the best of both worlds – a peaceful retreat with easy access to amenities. Don't miss this opportunity to make this beautiful property your new home sweet home! (id:39198)
Property Details
Interior
Features
Basement Floor
Storage
10'3'' x 13'3''Bedroom
13'2'' x 12'0''Full bathroom
5'2'' x 8'9''Bedroom
13'2'' x 13'8''Exterior
Features
Parking
Garage spaces 4
Garage type -
Other parking spaces 0
Total parking spaces 4
Property History
 35
35

