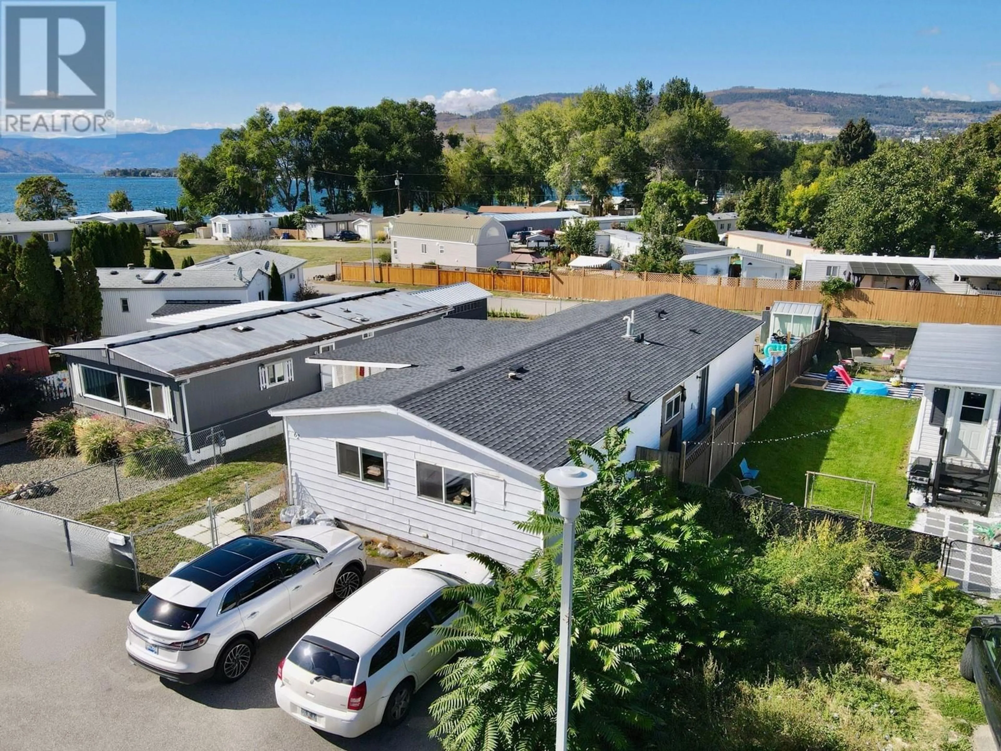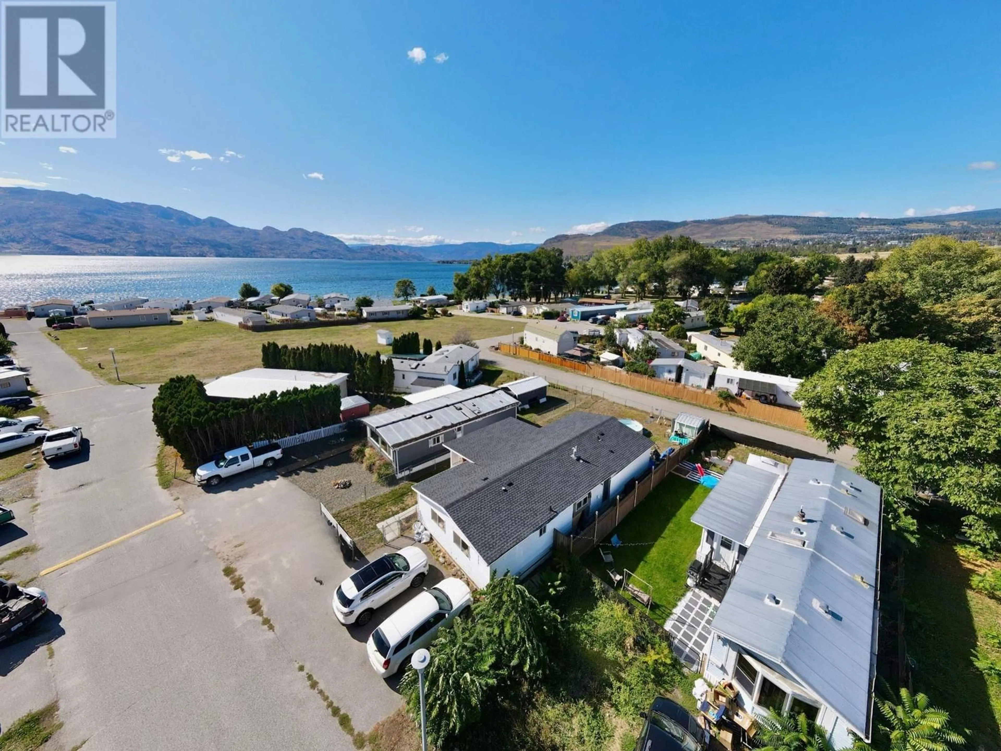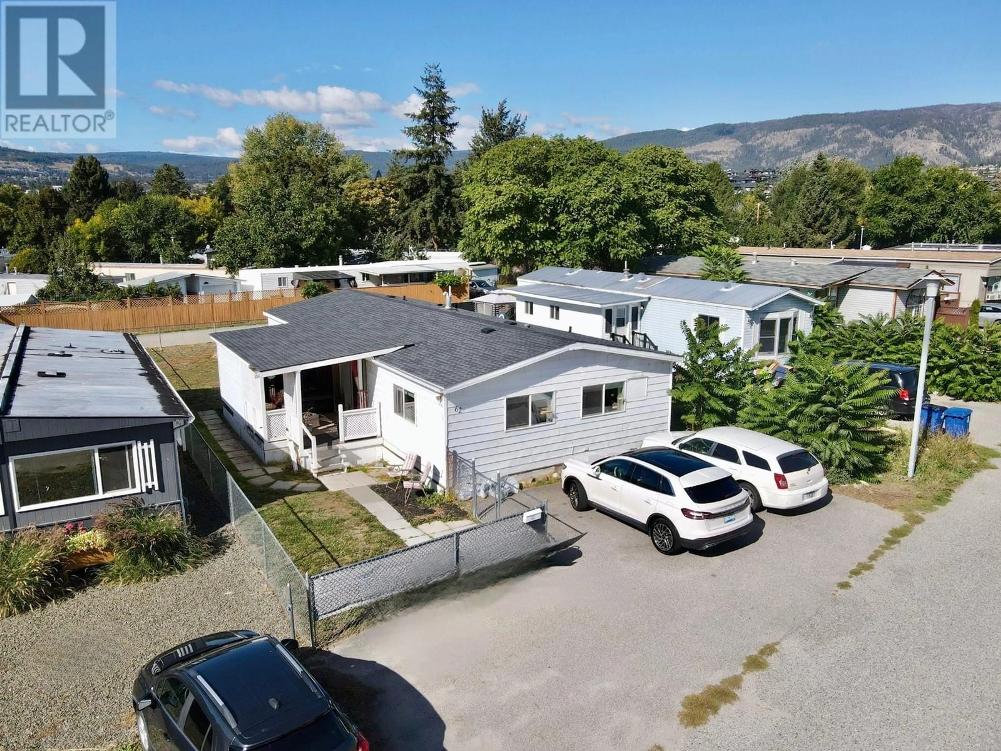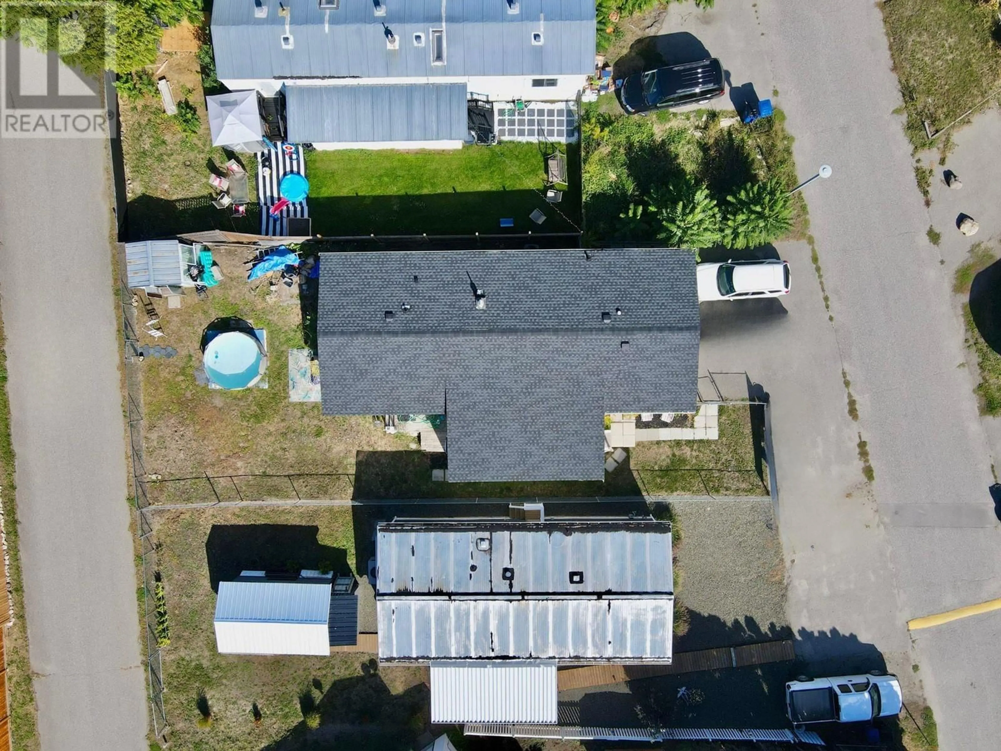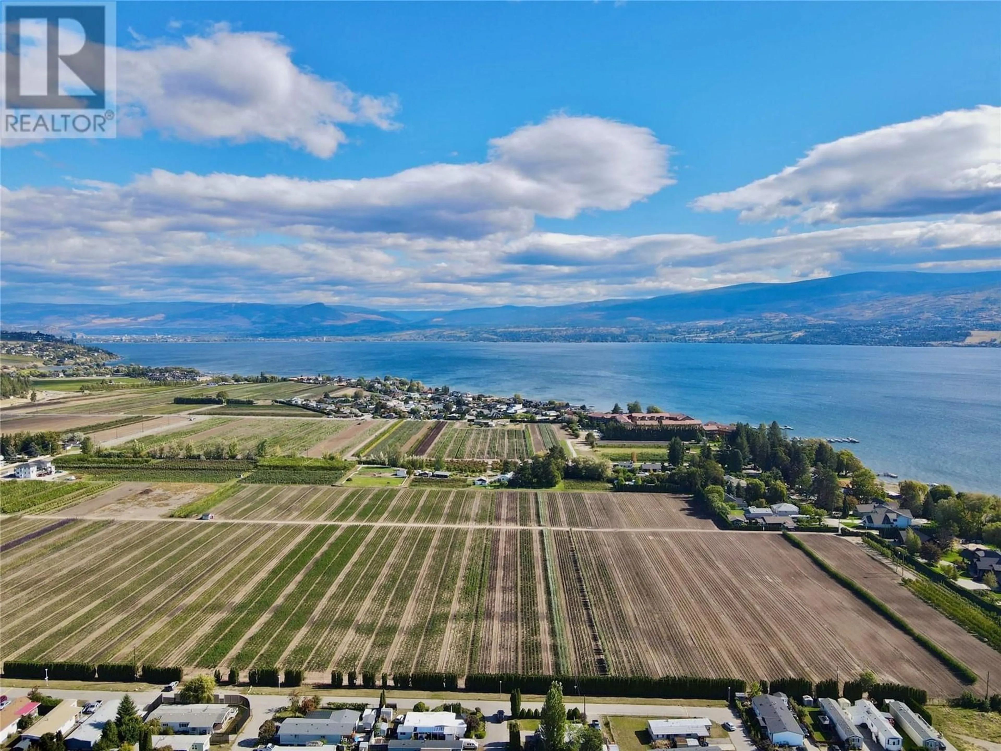2035 Boucherie Road Unit# 62, West Kelowna, British Columbia V4T1Z7
Contact us about this property
Highlights
Estimated ValueThis is the price Wahi expects this property to sell for.
The calculation is powered by our Instant Home Value Estimate, which uses current market and property price trends to estimate your home’s value with a 90% accuracy rate.Not available
Price/Sqft$126/sqft
Est. Mortgage$730/mo
Maintenance fees$549/mo
Tax Amount ()-
Days On Market146 days
Description
Welcome to your cozy retreat in Paradise Mobile Home Park, nestled along the beautiful shores of Lake Okanagan! This spacious double-wide mobile home boasts 2 large bedrooms and 2 full bathrooms, offering comfort and convenience all on one level. Step into the bright and open living area, perfect for relaxing or entertaining guests. The kitchen comes fully equipped and features plenty of counter space for cooking up your favorite meals. Each bedroom provides ample room and closet space, ideal for both personal use or accommodating guests. Paradise Mobile Home Park offers a prime location for a laid-back lifestyle with endless recreational opportunities. Spend your days exploring nearby wineries, boutique shopping, and taking advantage of the many outdoor activities available in the area. The community itself is quiet and welcoming, with a serene atmosphere that makes you feel right at home. Whether you’re enjoying a morning coffee on your patio or venturing out to enjoy Lake Okanagan’s natural beauty, this is more than just a home—it’s a lifestyle. Discover the perfect balance of relaxation and adventure right here! (id:39198)
Property Details
Interior
Features
Main level Floor
Dining room
11'0'' x 8'9''Living room
22'4'' x 11'7''Primary Bedroom
17'11'' x 13'0''Bedroom
19'10'' x 11'7''Exterior
Features
Property History
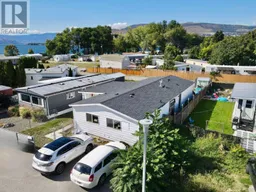 28
28
