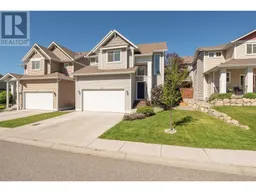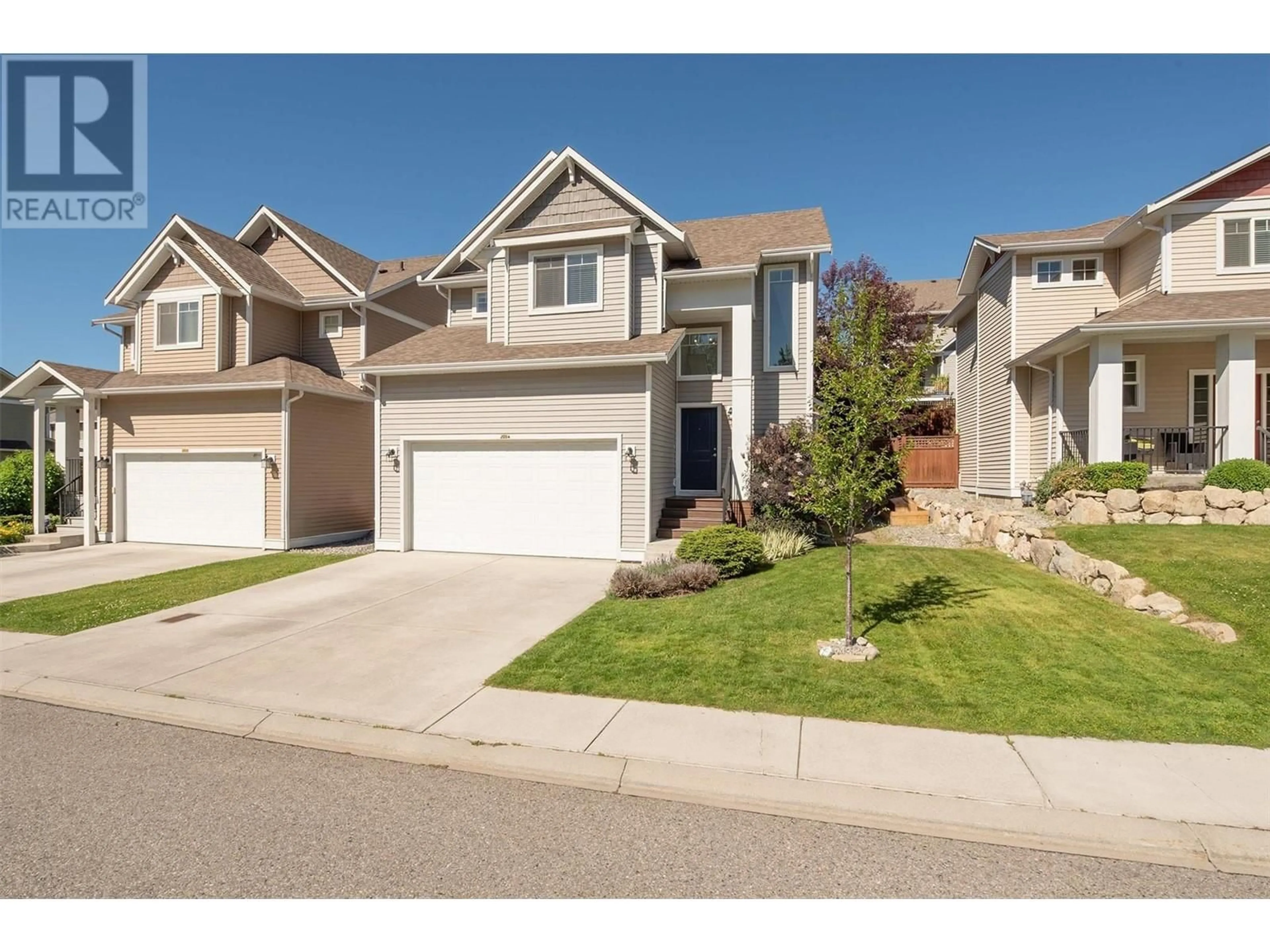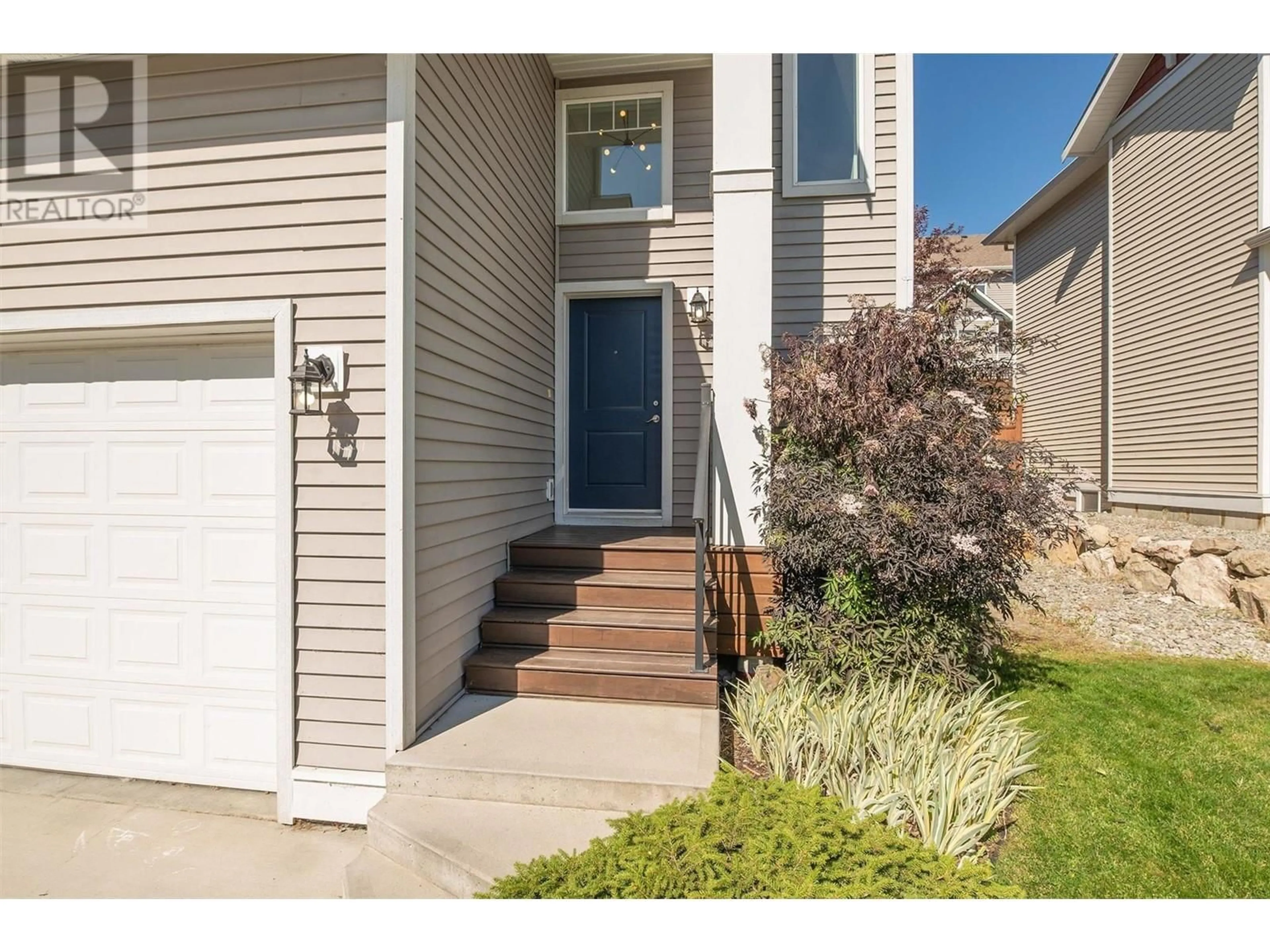2014 Elkridge Drive, West Kelowna, British Columbia V4T3J8
Contact us about this property
Highlights
Estimated ValueThis is the price Wahi expects this property to sell for.
The calculation is powered by our Instant Home Value Estimate, which uses current market and property price trends to estimate your home’s value with a 90% accuracy rate.Not available
Price/Sqft$274/sqft
Days On Market31 days
Est. Mortgage$3,264/mth
Maintenance fees$150/mth
Tax Amount ()-
Description
Welcome Home to the beautiful community of Elkridge. This family friendly neigbourbhood is centrally located in West Kelowna and walking distance from Two Eagles Golf Course and Academy, shopping, restaurants, schools and beaches. The layout of the home is perfectly designed with main floor open concept living, to include a mudroom/laundry off the garage, bright open kitchen with stainless steel appliances, granite countertops and island. Step outside to your backyard where you will enjoy a private, irrigated, fenced oasis with mature trees and great space to BBQ, entertain and garden. Upstairs you will find 3 generous sized bedrooms, with the spacious Primary Suite hosting 2 separate walk in closets and 5 piece spa-like ensuite. The basement is framed and drywalled for an additional 4th bedroom, plumbed and ready for a 3 piece bathroom and additional rec room/games room space for you to bring your ideas. Book your viewing, enjoy the virtual tour and experience this perfect family home. No Spec Tax, GST or PTT applies. (id:39198)
Property Details
Interior
Features
Second level Floor
4pc Bathroom
4'11'' x 11'3''Bedroom
12'1'' x 14'2''Bedroom
11'8'' x 13'8''5pc Ensuite bath
8'10'' x 10'8''Exterior
Features
Parking
Garage spaces 4
Garage type -
Other parking spaces 0
Total parking spaces 4
Property History
 43
43

