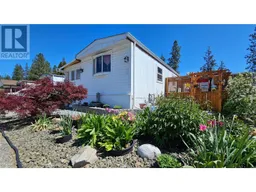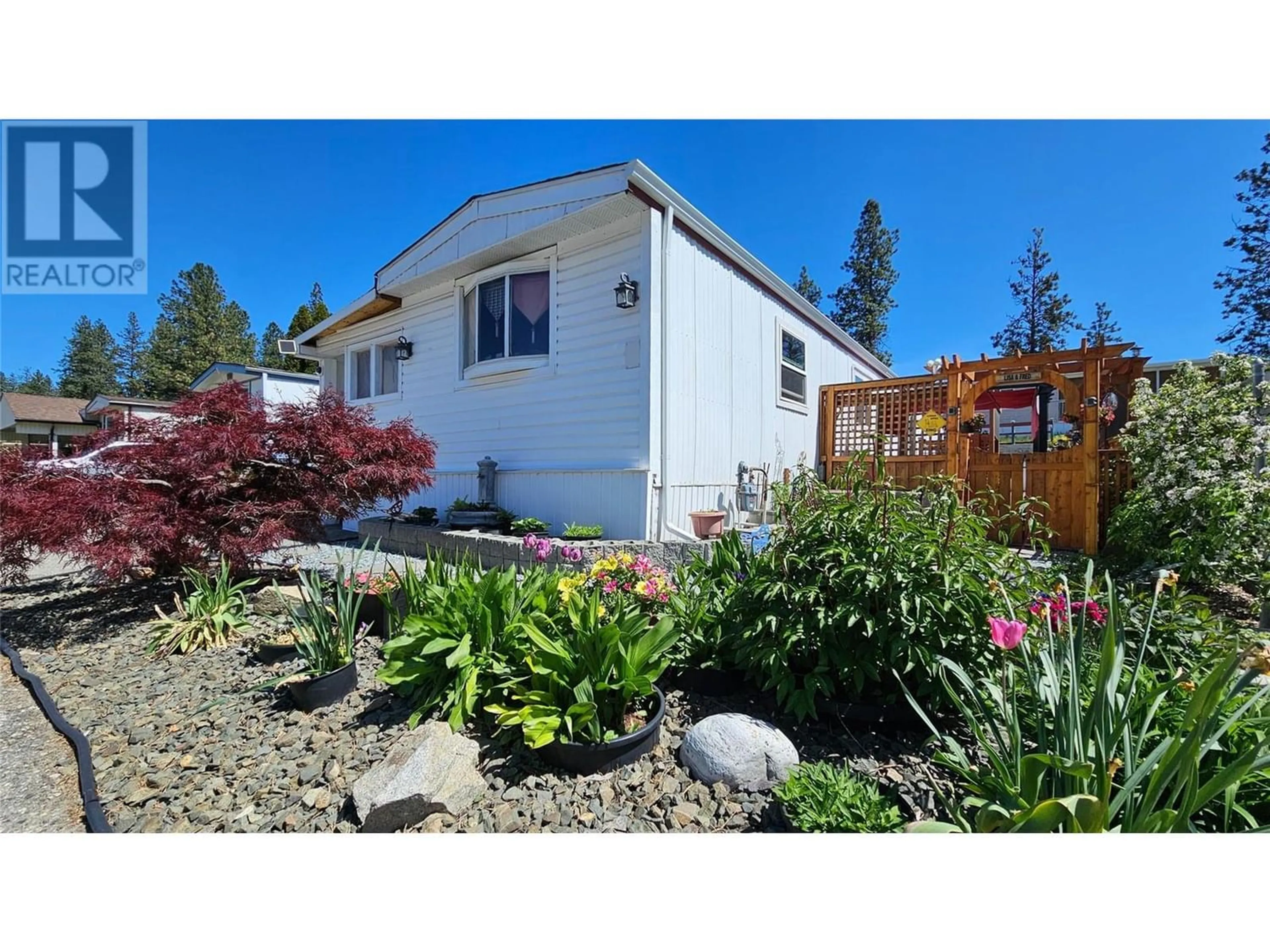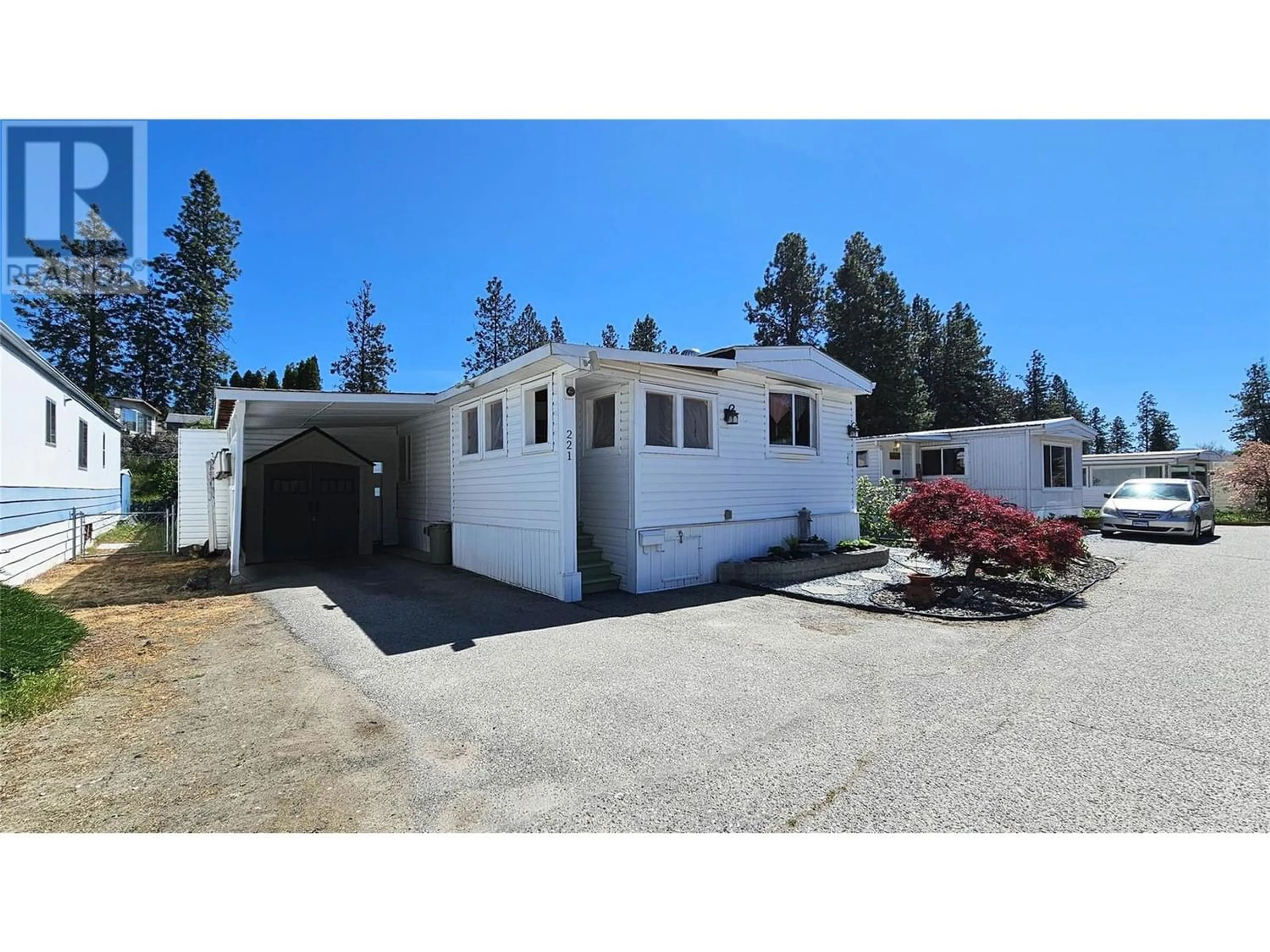1999 97 Highway S Unit# 221, West Kelowna, British Columbia V1Z1B2
Contact us about this property
Highlights
Estimated ValueThis is the price Wahi expects this property to sell for.
The calculation is powered by our Instant Home Value Estimate, which uses current market and property price trends to estimate your home’s value with a 90% accuracy rate.Not available
Price/Sqft$266/sqft
Est. Mortgage$1,241/mo
Maintenance fees$620/mo
Tax Amount ()-
Days On Market195 days
Description
Situated in the serene Westview Village, this charming single wide mobile home offers a peaceful retreat. Boasting 2 bedrooms + den, and 1 full bathroom, this residence features an expanded main entry and living space for added comfort. The majority of the living area has undergone renovations over the years, including a recent update to the bathroom. Venture outside to discover your own private oasis, meticulously landscaped to perfection. Multiple inviting sitting areas adorn the patios and decks, providing tranquil spots for enjoying the outdoors. A stunning fountain adds a touch of elegance, you can cultivate your own fresh produce in your garden. Nestled within the 18+ adult-only section of the park, this property allows pets with restrictions and approval which includes 2 small dogs or 1 medium/large dog, or 2 indoor cats. Easy to show with some notice. This home offers a tranquil living environment. Floor area measurements are approximate and buyers to verify if deemed important. (id:39198)
Property Details
Interior
Features
Main level Floor
Kitchen
13' x 12'Full bathroom
8'6'' x 6'5''Den
7'8'' x 8'6''Bedroom
11'6'' x 10'4''Exterior
Features
Parking
Garage spaces 2
Garage type See Remarks
Other parking spaces 0
Total parking spaces 2
Property History
 52
52

