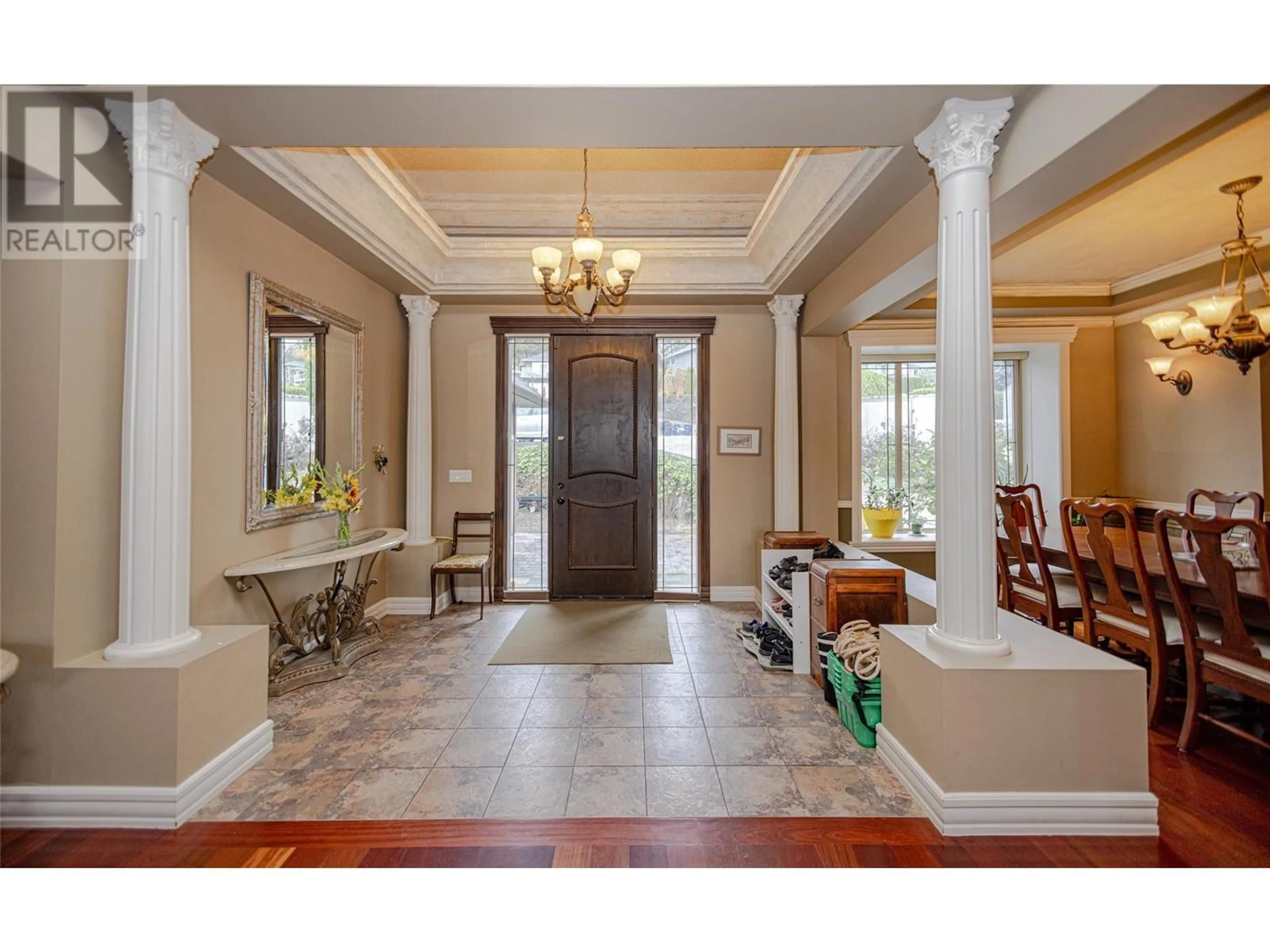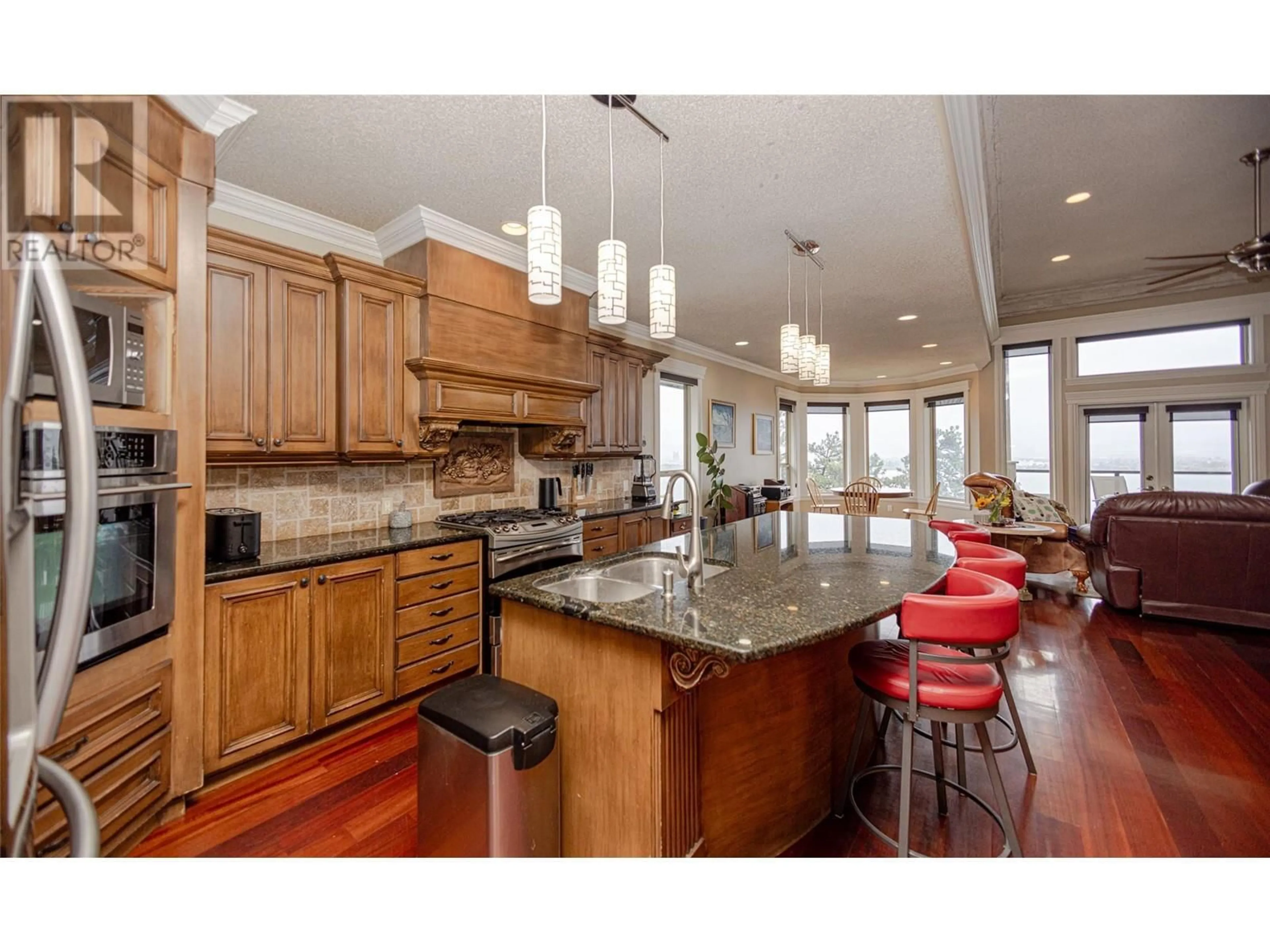1953 Bayview Court, West Kelowna, British Columbia V1Z3L8
Contact us about this property
Highlights
Estimated ValueThis is the price Wahi expects this property to sell for.
The calculation is powered by our Instant Home Value Estimate, which uses current market and property price trends to estimate your home’s value with a 90% accuracy rate.Not available
Price/Sqft$216/sqft
Est. Mortgage$4,209/mo
Tax Amount ()-
Days On Market16 days
Description
Discover this amazing 6 bedroom - 5 bathroom property with a 1 bedroom suite. This stunning 3 storey house is perched above Okanagan Lake with views of the city and marina. Situated in a prestigious neighborhood on a quite cul-de-sac only minutes to downtown. This home boasts some amazing custom features such as vaulted ceilings, custom kitchen, water fall feature, custom walk in closets, movie theatre room, and a bar to name a few features. Fully contained suite with separate entrance and laundry. Huge Airbnb potential. Call today for more info or to book your showing. (id:39198)
Property Details
Interior
Features
Second level Floor
Den
10'9'' x 10'3''Foyer
11'0'' x 9'0''2pc Bathroom
9'0'' x 4'6''5pc Ensuite bath
13'0'' x 12'0''Exterior
Features
Parking
Garage spaces 2
Garage type Attached Garage
Other parking spaces 0
Total parking spaces 2
Property History
 73
73 73
73


