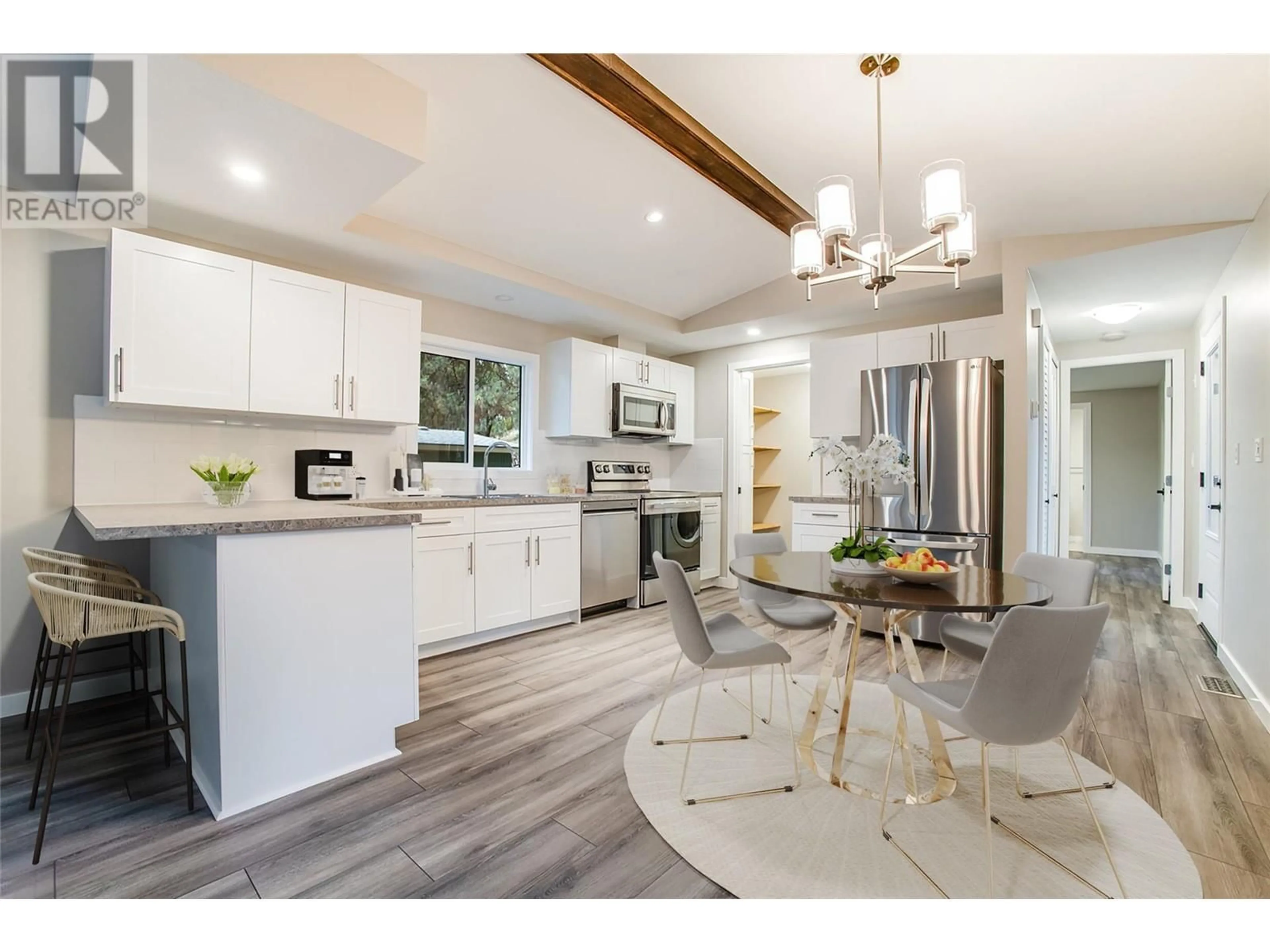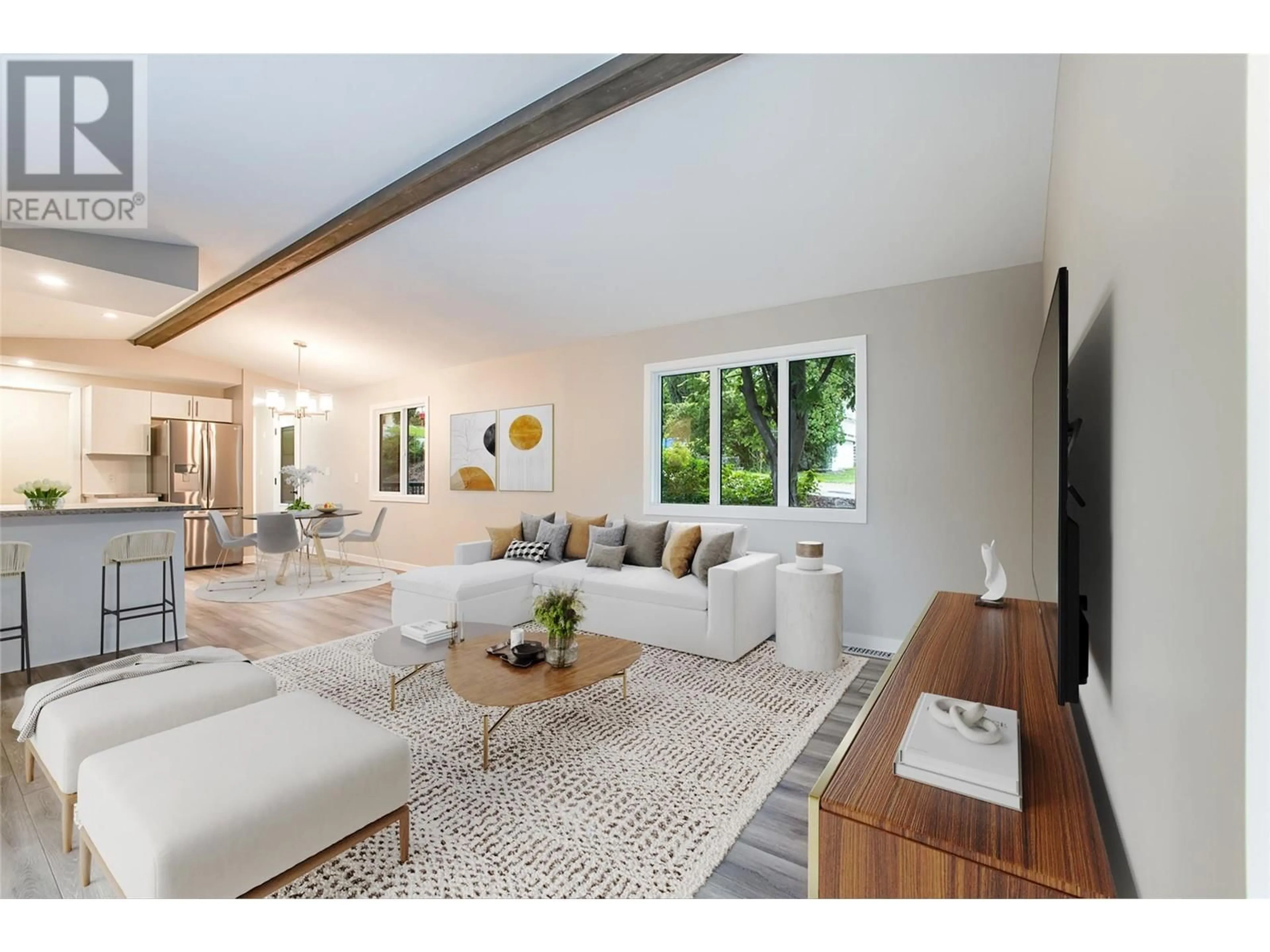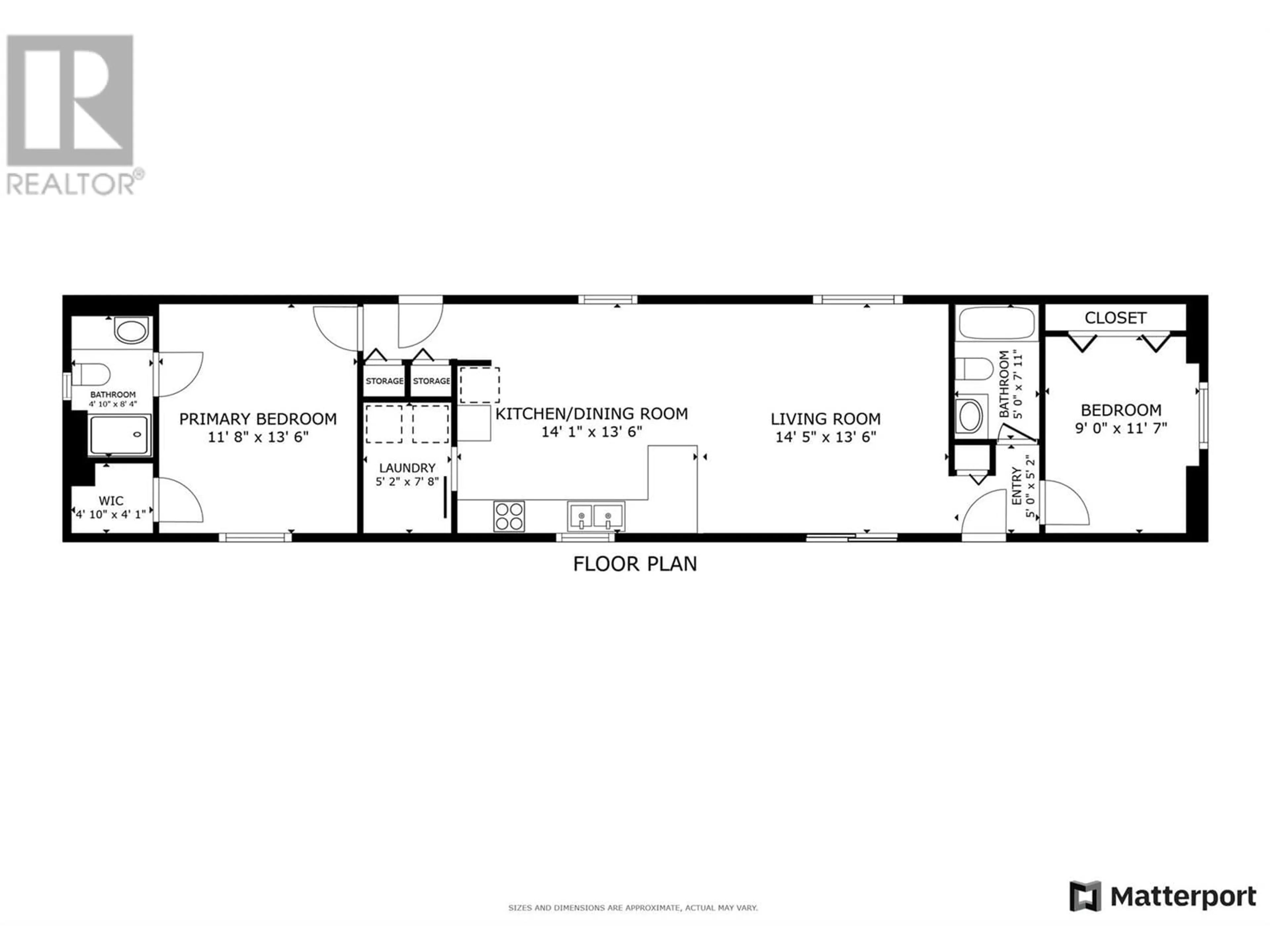1929 Highway 97 S Unit# 98, West Kelowna, British Columbia V1Z2Z1
Contact us about this property
Highlights
Estimated ValueThis is the price Wahi expects this property to sell for.
The calculation is powered by our Instant Home Value Estimate, which uses current market and property price trends to estimate your home’s value with a 90% accuracy rate.Not available
Price/Sqft$351/sqft
Est. Mortgage$1,395/mo
Maintenance fees$550/mo
Tax Amount ()-
Days On Market3 days
Description
Updated inside and out, you can't miss this beautifully renovated 2-bed, 2-bath home in a peaceful 45+ community. Enjoy bright and clean living space updated with high-quality finishings, making it perfect for retirees, snow birds, or empty nesters. The modern kitchen features brand new LG stainless steel appliances, solid wood cabinets, and soft-close drawers. Enjoy the peace of mind that comes along with newly installed high efficiency furnace, new HWT, new AC, updated PEX plumbing, windows, doors, siding, and decks that make this home truly move-in ready, with no big-ticket maintenance items needed. The list of updates to this home goes on and on! Located in a quiet area of the community, this property offers a spacious yard and ample deck space to enjoy the outdoors, and even has room for a shop to have space for all of your hobbies. In Lakeview heights, you're around the corner from world class wineries, great restaurants, plenty of trails, AND the West Kelowna Pickleball club is a 2 minute drive down the road. If you're looking for a cozy retreat that has everything you need, this home delivers a serene and easy lifestyle. Don’t miss out on this fully updated home, book your showing today! (id:39198)
Property Details
Interior
Features
Main level Floor
Bedroom
9'0'' x 11'7''Other
5'0'' x 5'2''3pc Ensuite bath
4'10'' x 8'4''Other
4'10'' x 4'1''Exterior
Features
Property History
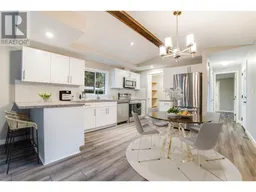 40
40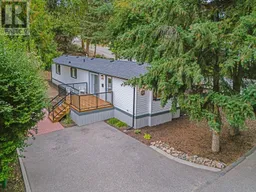 39
39
