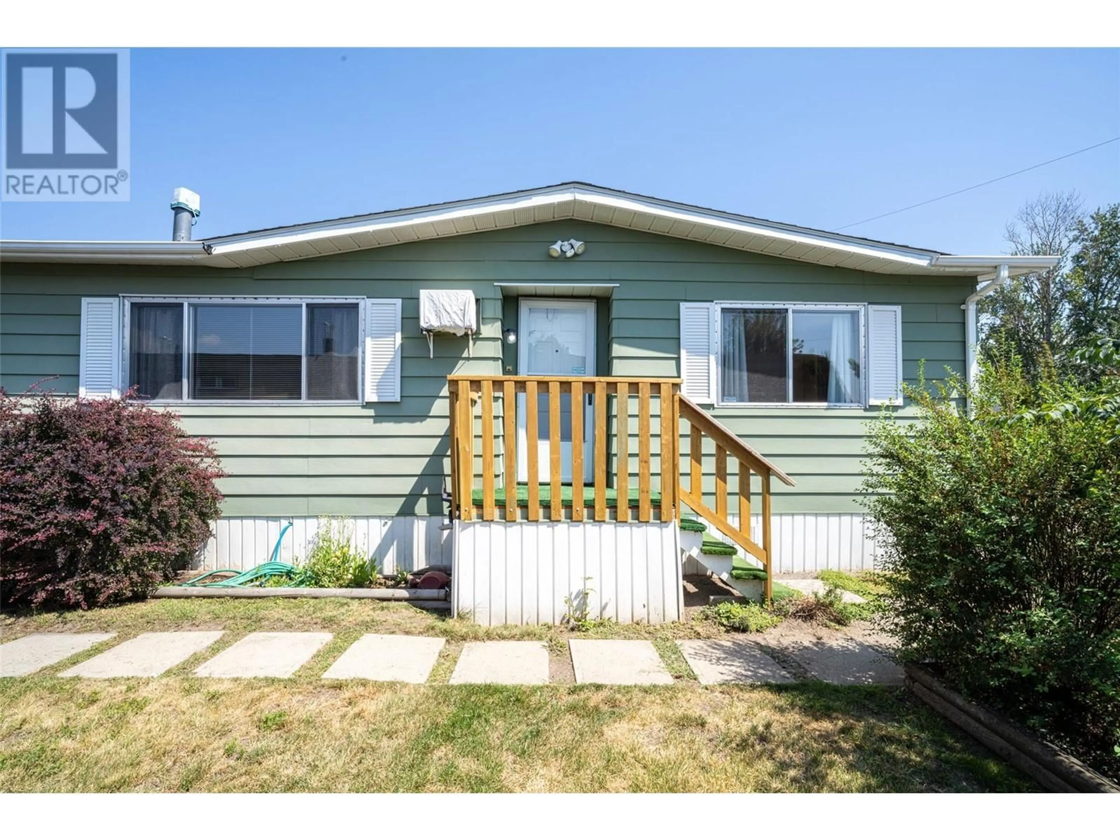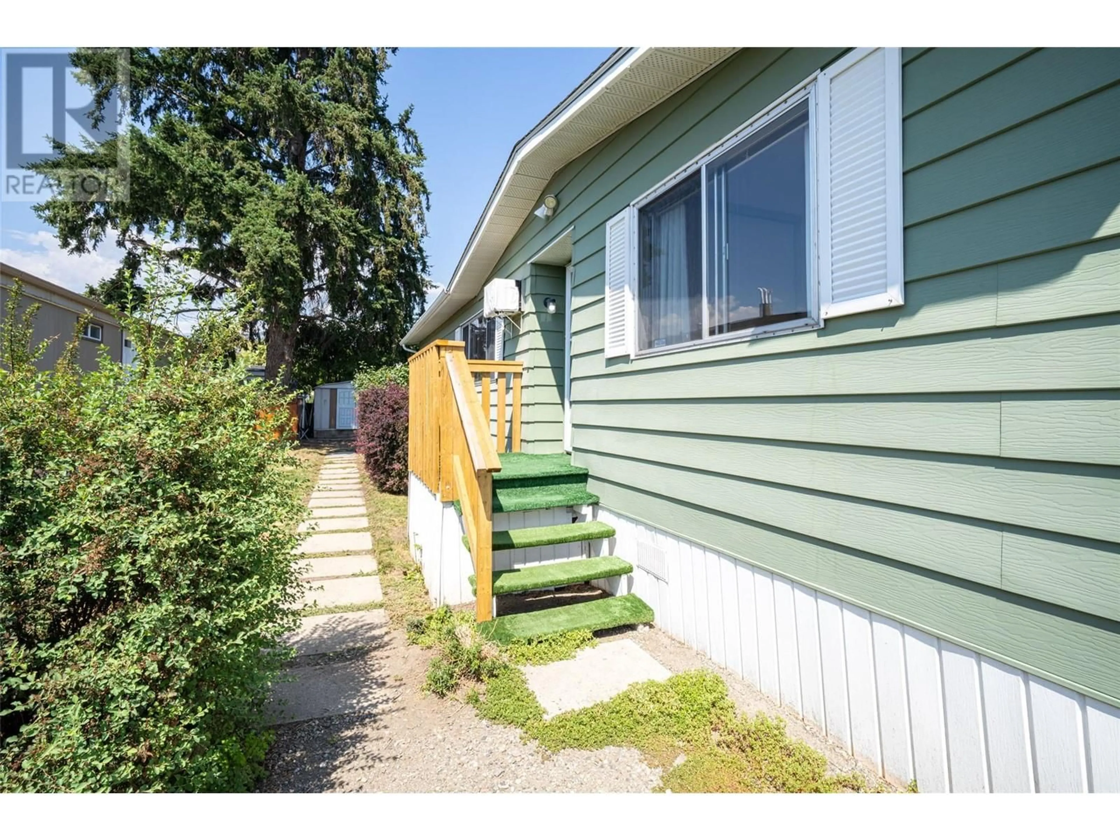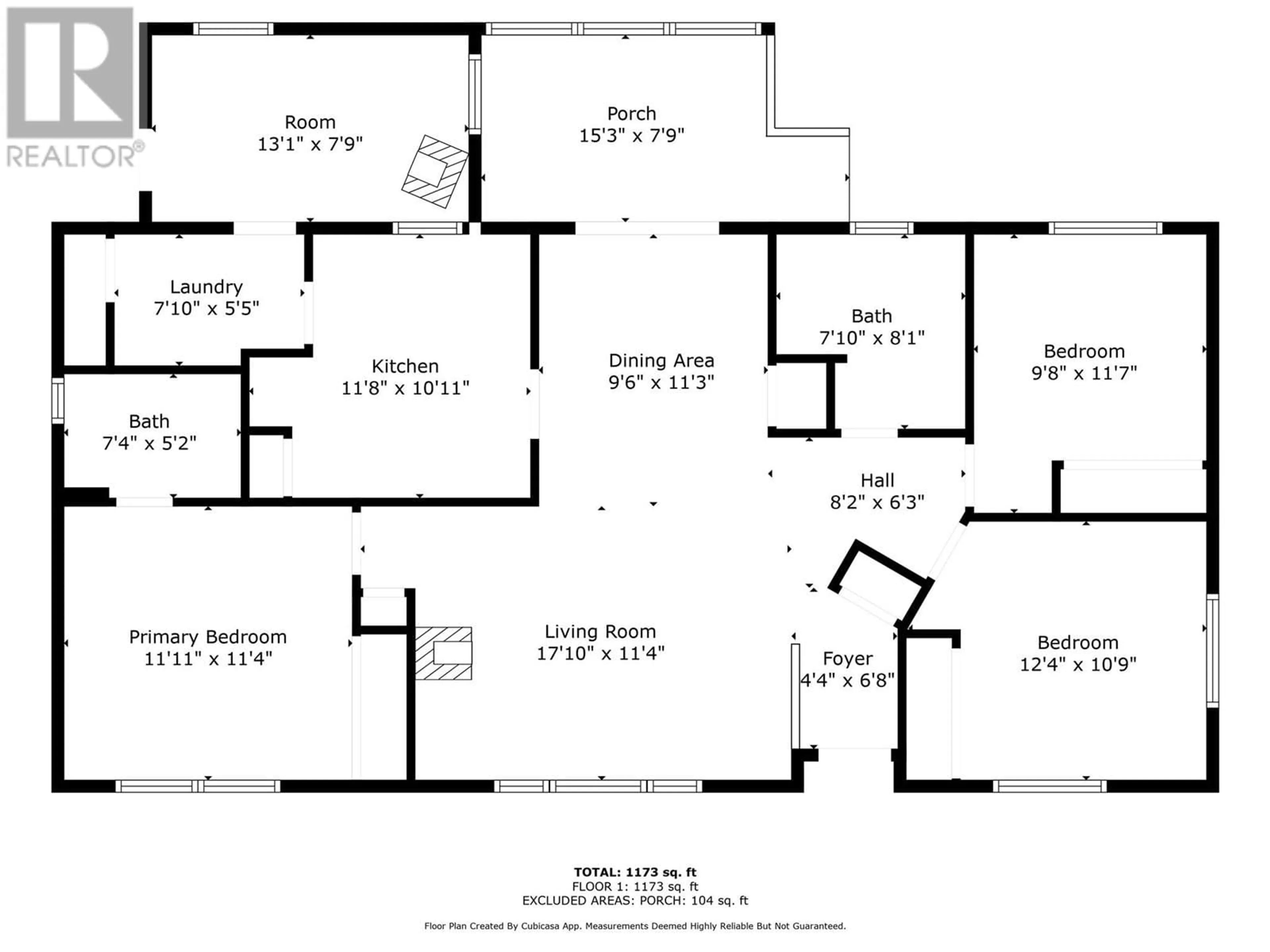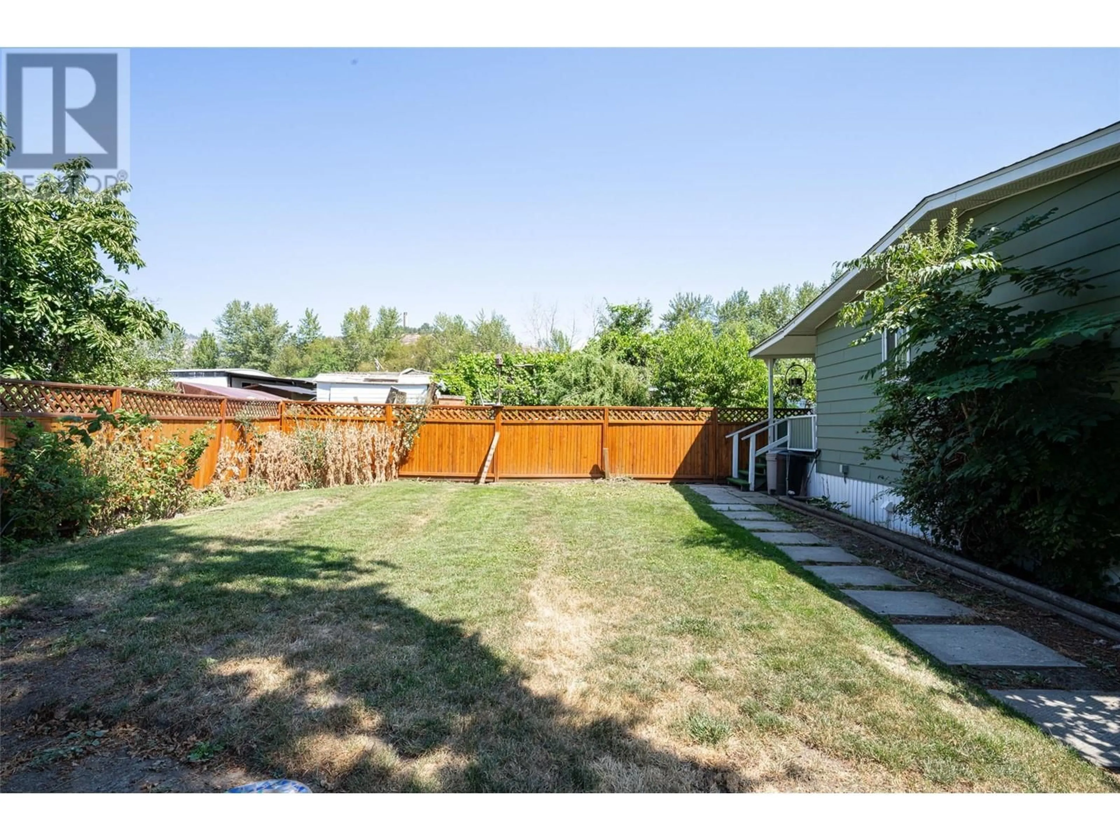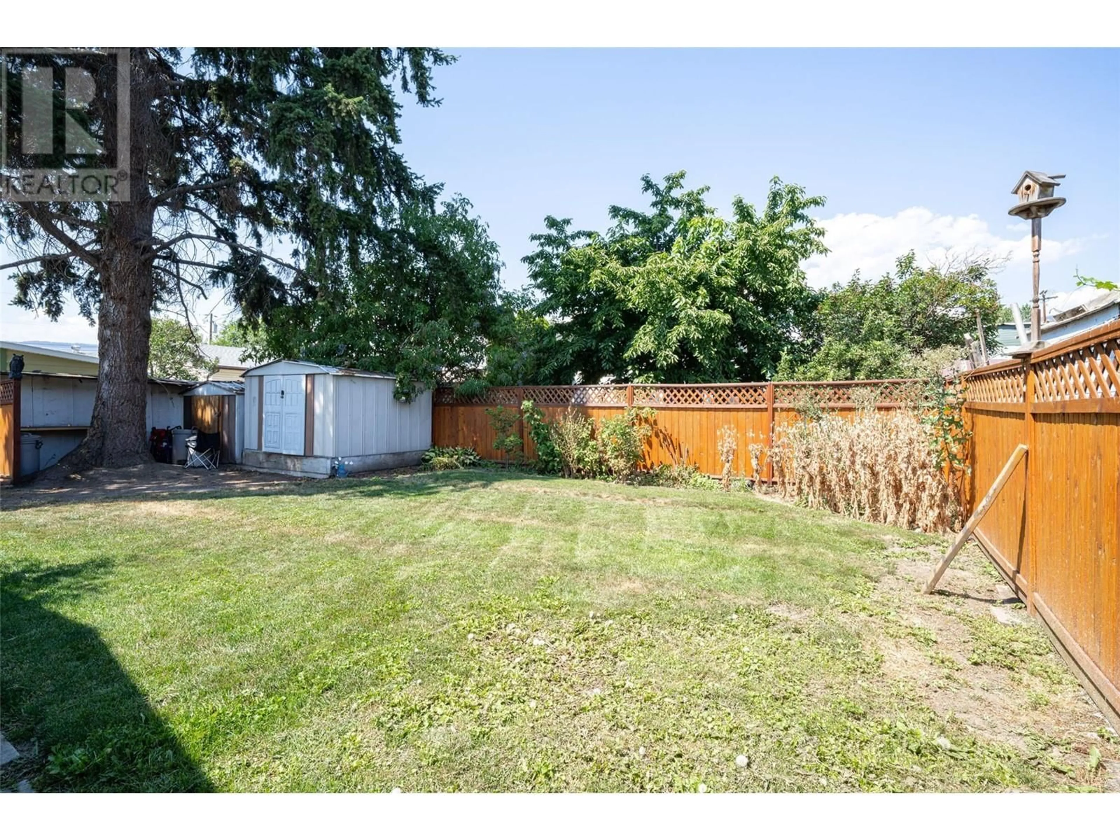1881 Boucherie Road Unit# 49, West Kelowna, British Columbia V4T0C9
Contact us about this property
Highlights
Estimated ValueThis is the price Wahi expects this property to sell for.
The calculation is powered by our Instant Home Value Estimate, which uses current market and property price trends to estimate your home’s value with a 90% accuracy rate.Not available
Price/Sqft$134/sqft
Est. Mortgage$726/mo
Maintenance fees$729/mo
Tax Amount ()-
Days On Market198 days
Description
Welcome to Westgate MHP! This spacious, extremely well maintained double wide home is located in the kid friendly area of the park. Pride of ownership! Owners have lived in the home for 39 years. Three bedrooms and den, open concept floor plan with 2 full bathrooms. Massive pad with flat grass area in the back with two sheds. Newer roof (4 yrs), new carpets and laminate flooring throughout. New hot water tank, newer appliances. Transit out front of the park. This unit is a must see! (id:39198)
Property Details
Interior
Features
Main level Floor
Full ensuite bathroom
Full bathroom
Den
10' x 6'Bedroom
12' x 11'Exterior
Features
Property History
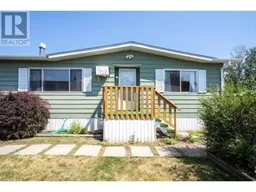 32
32
