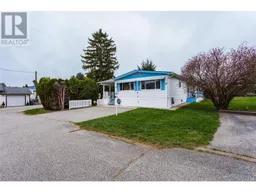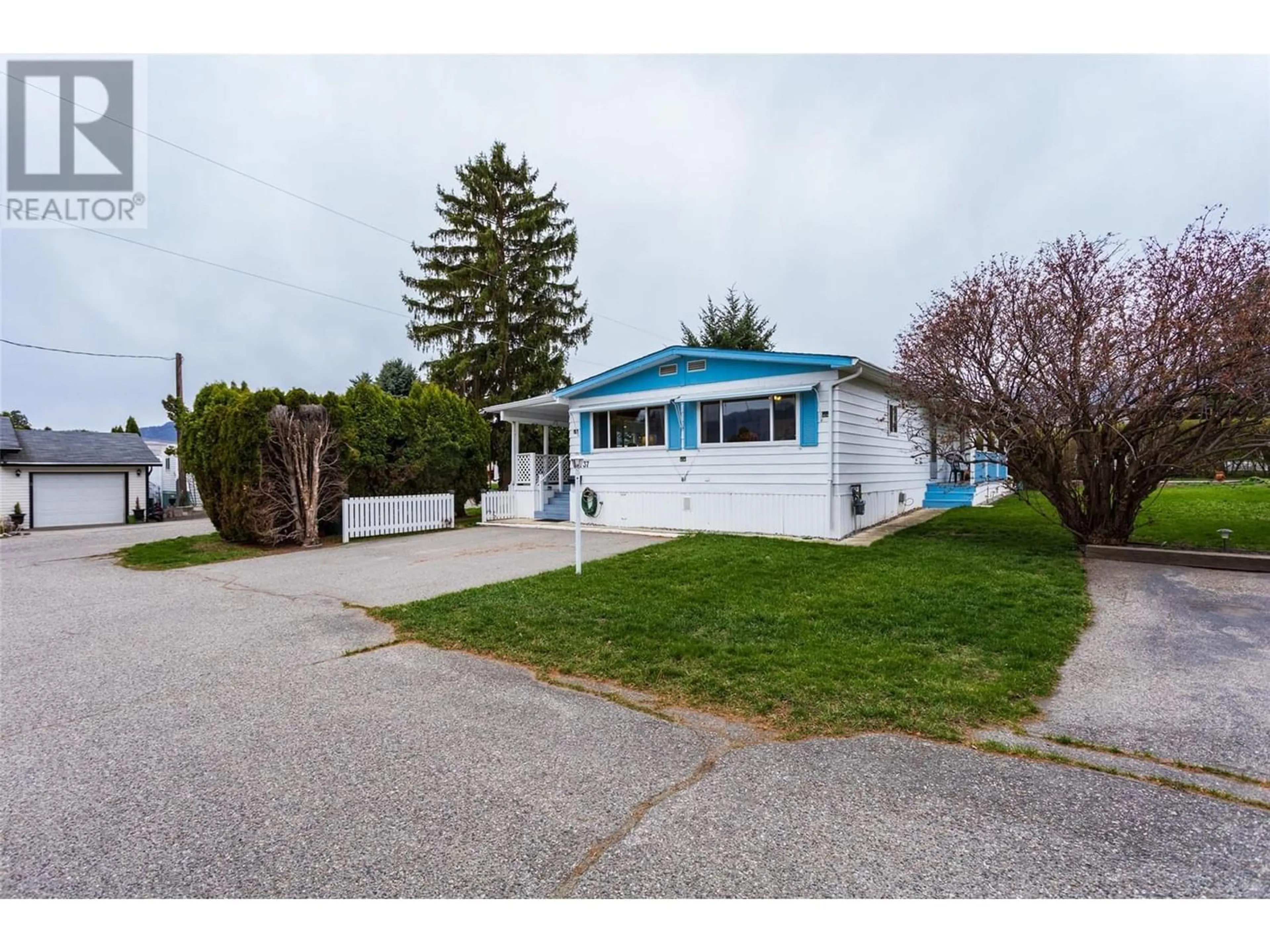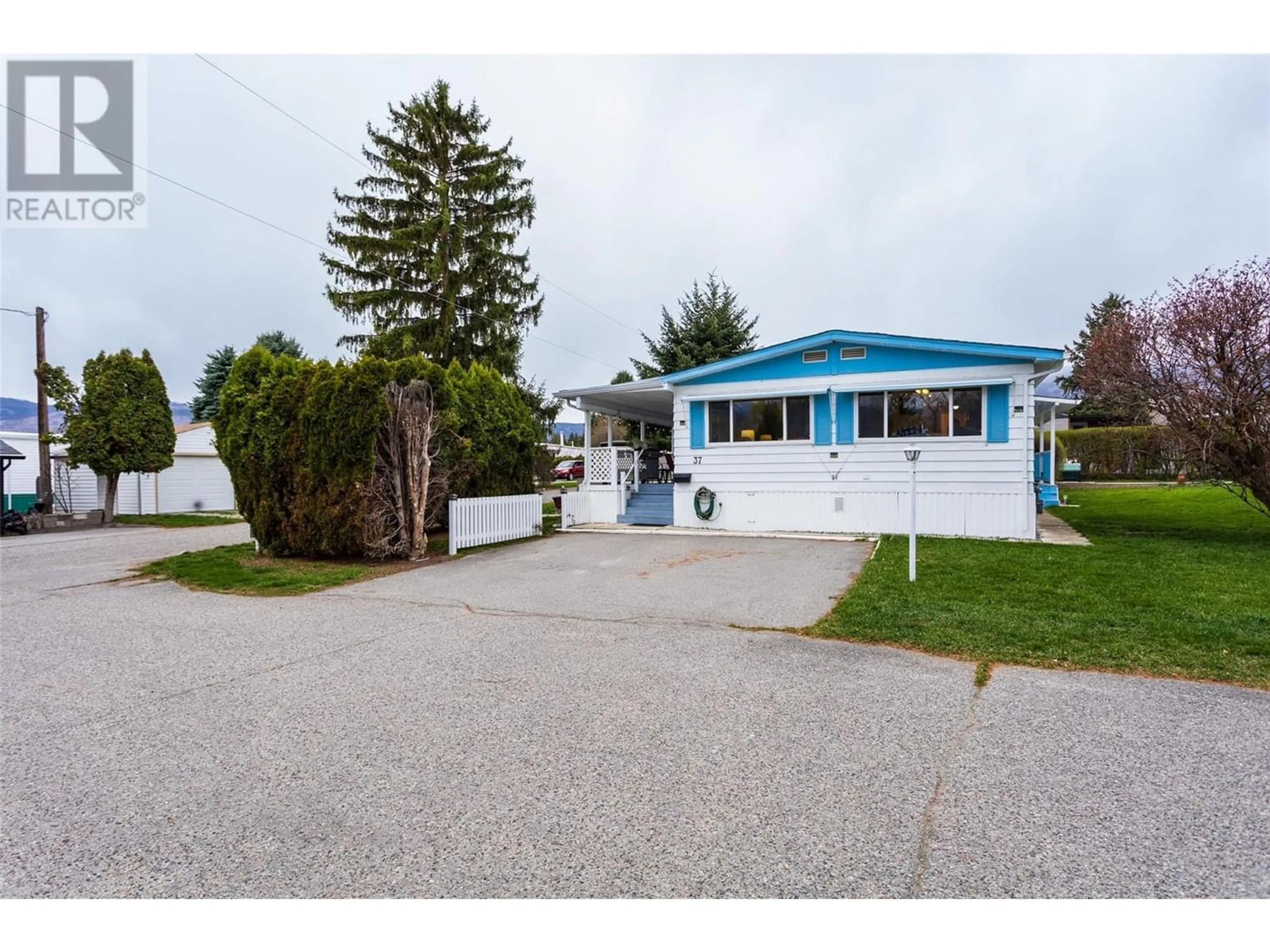1881 Boucherie Road Unit# 37, West Kelowna, British Columbia V4T0C9
Contact us about this property
Highlights
Estimated ValueThis is the price Wahi expects this property to sell for.
The calculation is powered by our Instant Home Value Estimate, which uses current market and property price trends to estimate your home’s value with a 90% accuracy rate.Not available
Price/Sqft$195/sqft
Days On Market110 days
Est. Mortgage$1,074/mth
Maintenance fees$684/mth
Tax Amount ()-
Description
Experience the charm of Okanagan living without breaking the bank. This pristine, move-in-ready, Double Wide home offers a hassle-free lifestyle with major upgrades already in place, ensuring comfort and peace of mind. Nestled on a generous corner lot within the serene confines of Westgate, a 55+ mobile home community, this property boasts 1150 sq/ft of well-designed living space. Updates include, furnace, hot water tank, roof, windows, skirting, bathroom, fixtures, counter tops, windows, pex plumbing and new electoral panel . You will enjoy the expansive beautiful covered deck to experience the peaceful and tranquil Okanagan lifestyle. Nicely landscaped yard with 2 wired outbuildings to use as you see fit . Shows 10/10!!! The home is located just a short walk to the lake , transit and less than 5 minutes drive to all of West Kelowna amenities. Pad rent is 683.86 Gross Taxes$506 . No pets/no rentals. (id:39198)
Property Details
Interior
Features
Main level Floor
4pc Ensuite bath
11'5'' x 7'10''Den
11'3'' x 7'3''Bedroom
9'10'' x 11'2''Primary Bedroom
12'5'' x 12'5''Exterior
Features
Parking
Garage spaces 2
Garage type Other
Other parking spaces 0
Total parking spaces 2
Property History
 31
31

