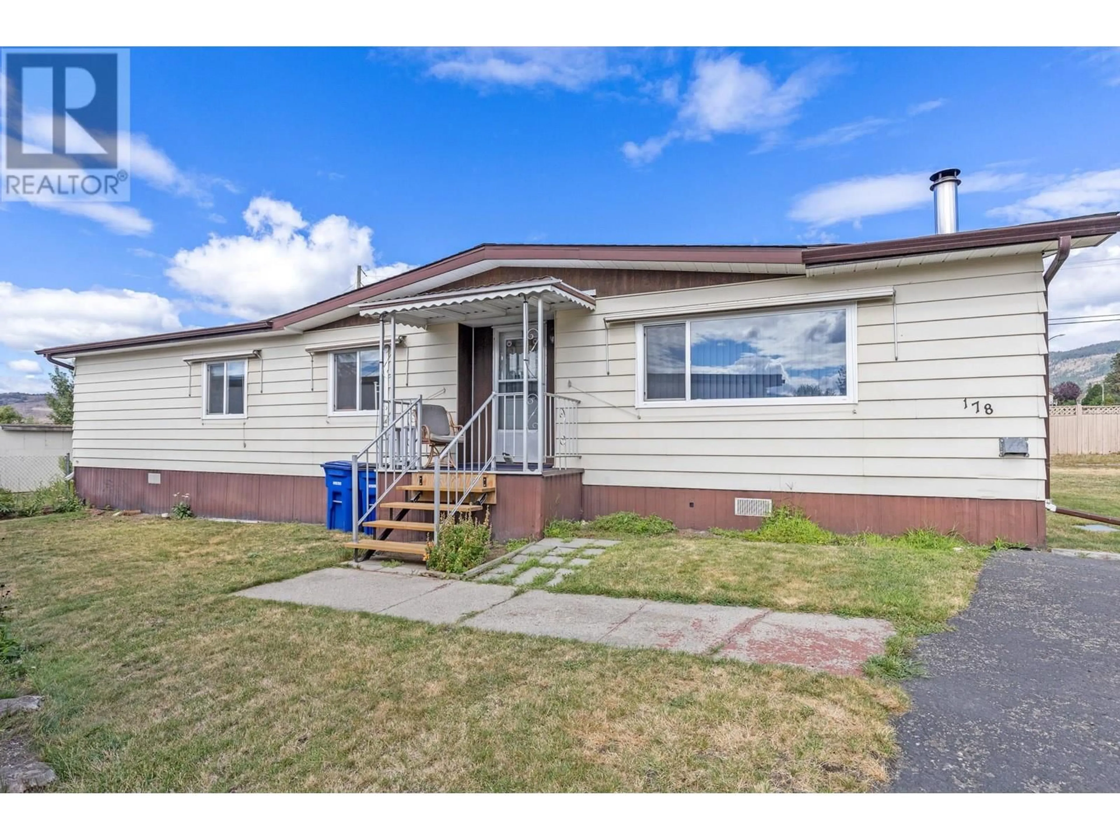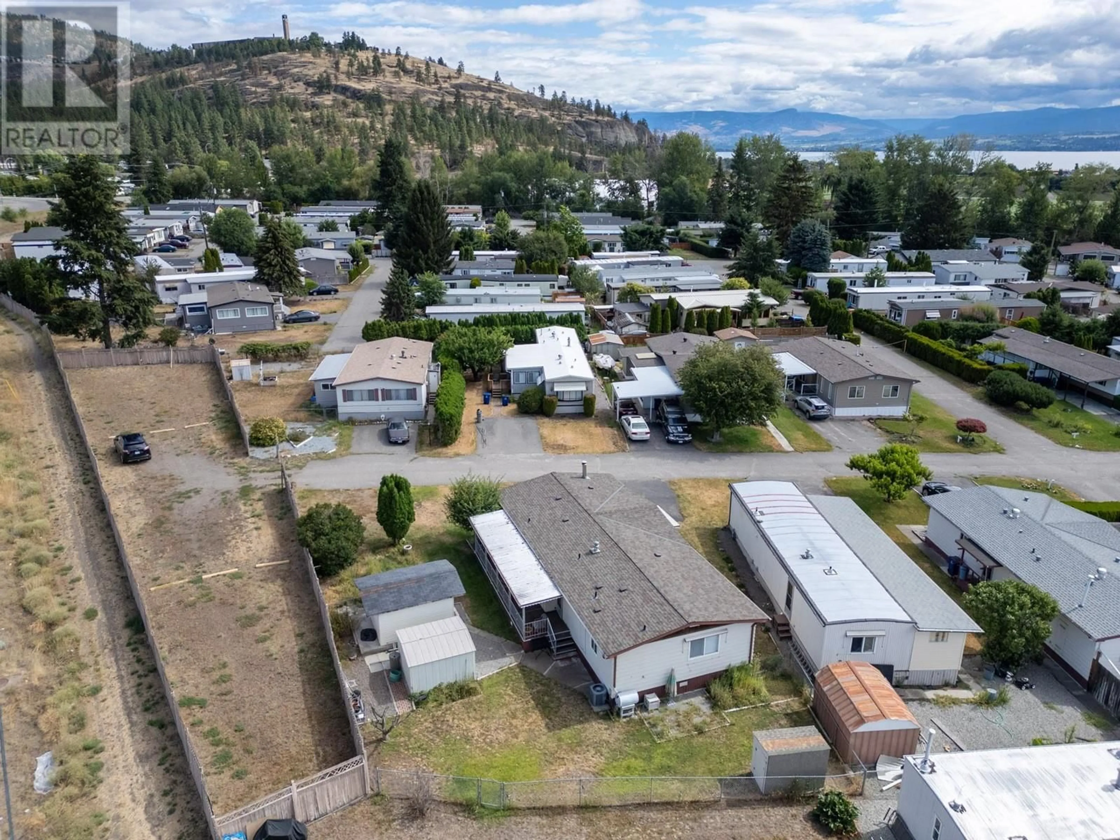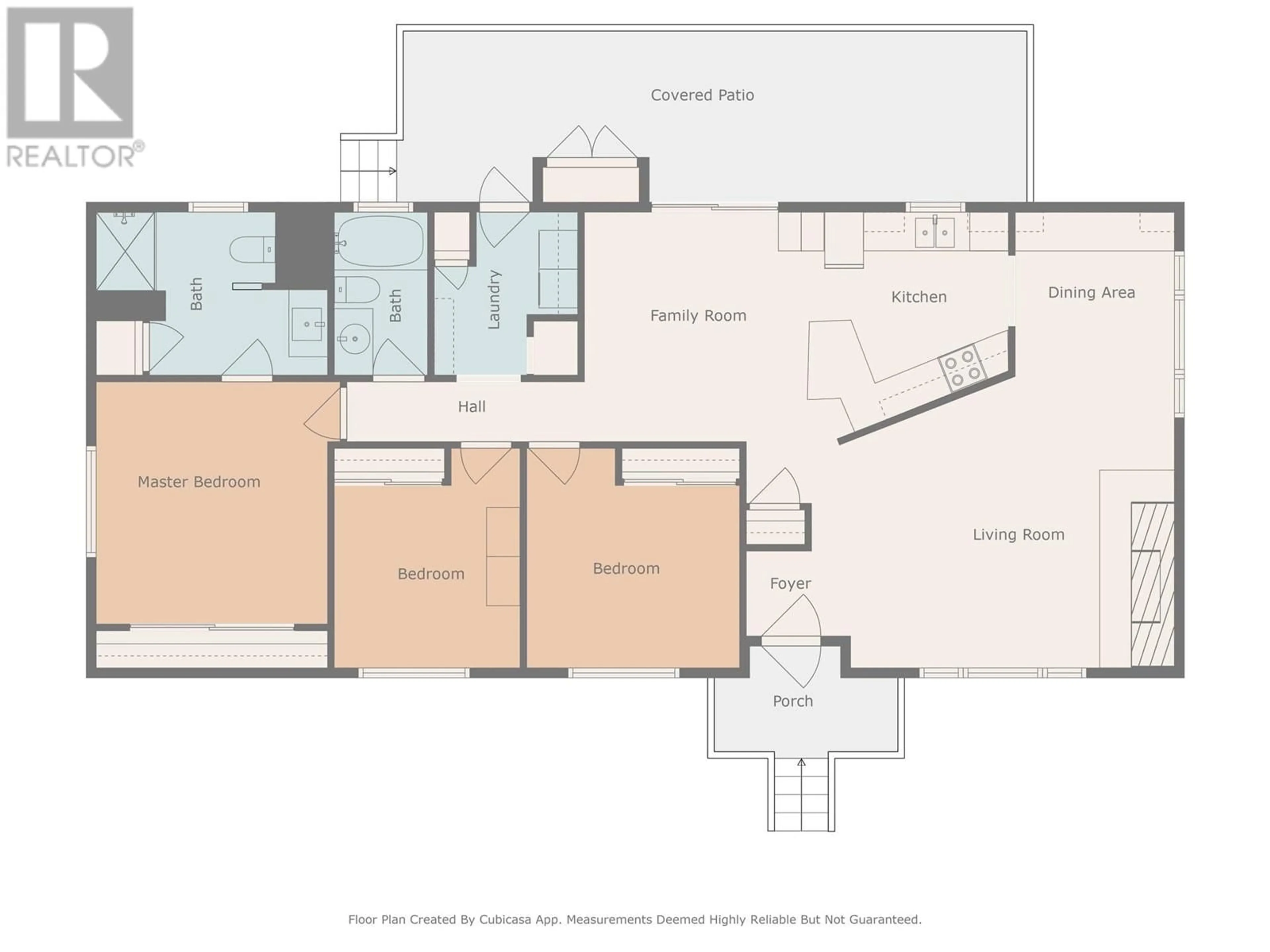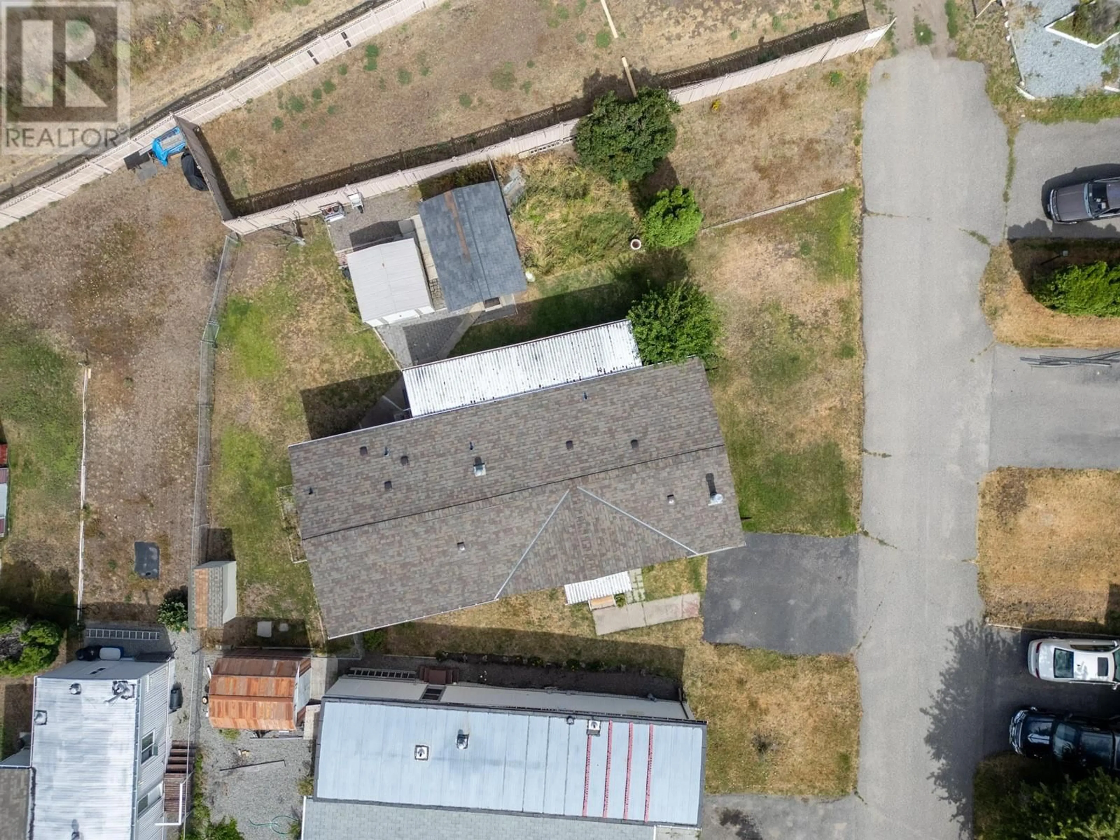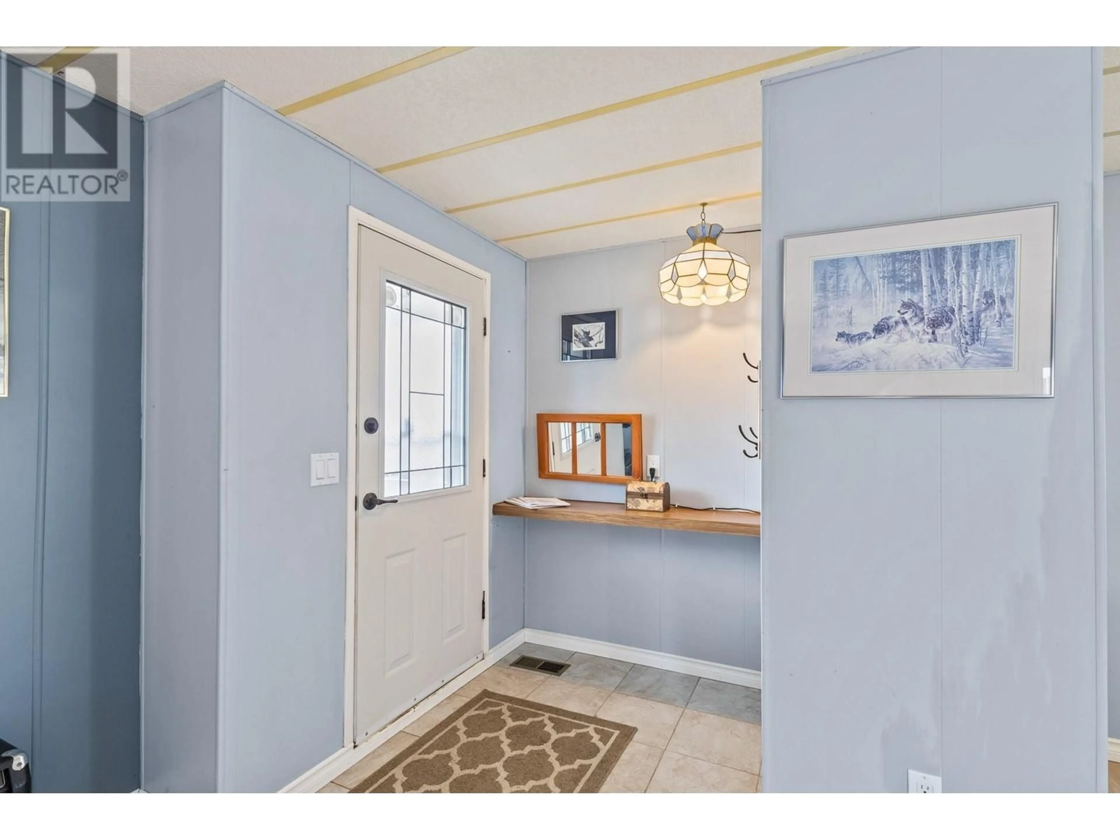1880 Old Boucherie Road Unit# 178, Westbank, British Columbia V4T1Z2
Contact us about this property
Highlights
Estimated ValueThis is the price Wahi expects this property to sell for.
The calculation is powered by our Instant Home Value Estimate, which uses current market and property price trends to estimate your home’s value with a 90% accuracy rate.Not available
Price/Sqft$148/sqft
Est. Mortgage$859/mo
Maintenance fees$725/mo
Tax Amount ()-
Days On Market179 days
Description
***JUST REDUCED*** Don't miss your opportunity to buy this spacious 3-bedroom, 2-bathroom double-wide mobile home located in the desirable Westgate Mobile Home Park. This meticulously maintained home boasts pride of ownership throughout. Enjoy outdoor living on the large covered patio measuring 32 feet by 8 feet 8 inches—perfect for relaxing or entertaining guests. A highlight of this property is the 3 sheds, one with power, ideal for hobbyists or anyone who enjoys tinkering. The home's prime location offers convenience with close proximity to transit, Okanagan Lake, and numerous parks, providing ample opportunities for recreation and leisure. Age 55+. Sorry no dogs allowed or rentals. Min credit score 730. New pad fee will be $725. (id:39198)
Property Details
Interior
Features
Main level Floor
Full bathroom
Bedroom
10'9'' x 11'2''Bedroom
9'5'' x 11'2''Full ensuite bathroom
11'9'' x 8'3''Exterior
Features
Parking
Garage spaces 2
Garage type -
Other parking spaces 0
Total parking spaces 2
Property History
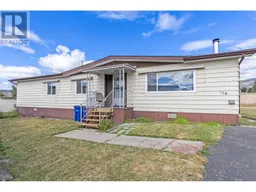 28
28
